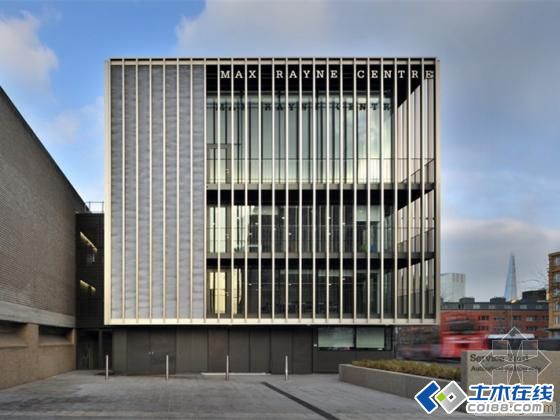England London's national theatre 设计方:haworth tompkins 位置:英国 伦敦国家剧院的翻新除了修整了休息室和重新美化了周围的环境外,该项目还包括修整教育设施和最大的rayne中心,该中心是一栋新的大楼,包括一个涂料喷涂车间,生产办公室和一间设计师的工作室。这栋大楼的建筑设计不是对国家剧院的复制而是一种建筑补充,大楼的外部是由铝翼散热管和褶皱状的钢丝网组成,与大楼简朴、垂直的设计形式交相辉映。大楼内面朝向西方的阳台,游客们可以观赏滑铁卢桥的景色;而大楼东面是敞开的,其表面装有玻璃,行人路过时可看到楼内的涂料喷涂车间。在大楼的东北角,一个先前被用做杂物院的地方现在被公共空间占据,在这里,建有一家新的酒吧,一间餐厅,以及一家咖啡馆。
设计方:haworth tompkins
位置:英国

伦敦国家剧院的翻新除了修整了休息室和重新美化了周围的环境外,该项目还包括修整教育设施和最大的rayne中心,该中心是一栋新的大楼,包括一个涂料喷涂车间,生产办公室和一间设计师的工作室。这栋大楼的建筑设计不是对国家剧院的复制而是一种建筑补充,大楼的外部是由铝翼散热管和褶皱状的钢丝网组成,与大楼简朴、垂直的设计形式交相辉映。大楼内面朝向西方的阳台,游客们可以观赏滑铁卢桥的景色;而大楼东面是敞开的,其表面装有玻璃,行人路过时可看到楼内的涂料喷涂车间。在大楼的东北角,一个先前被用做杂物院的地方现在被公共空间占据,在这里,建有一家新的酒吧,一间餐厅,以及一家咖啡馆。
in addition to refreshed foyers, and reconfigured landscaping, the project also includes new educational facilities and the max rayne centre – a new production building that houses a painting workshop, production offices, and a studio for designers.clad in aluminum fins and crumpled steel mesh, the building is designed to complement rather than replicate the NT’s masonry language, harmonizing with structure’s austere orthogonal forms. its west-facing balconies enable the theatre to address waterloo bridge and upper ground, while a glazed facade to the east opens up the painting workshop to passers-by. at the north-east corner of the plot, a former service yard has been converted to public use with the creation of a new bar, kitchen, and a relocated cafe.
英国伦敦国家剧院翻新外部实景图


英国伦敦国家剧院翻新外部实景图

英国伦敦国家剧院翻新外部实景图

英国伦敦国家剧院翻新外部局部实景图

英国伦敦国家剧院翻新外部夜景实景图

英国伦敦国家剧院翻新外部夜景实景图

英国伦敦国家剧院翻新内部实景图

英国伦敦国家剧院翻新内部实景图

英国伦敦国家剧院翻新内部实景图

英国伦敦国家剧院翻新模型图
