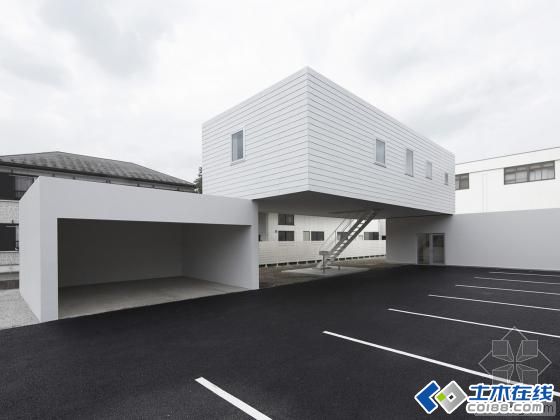Japan's long jersey dental clinic 位置:日本 建筑设计:TYRANT 项目规模:213平方米 这个建筑物看起来像一些砌块堆积起来的峭壁一样,虽然它看起来随时都可能倒塌,但是它却一直安安稳稳的站在那儿。这栋建筑物包括一个牙科诊所和一个住所,这栋建筑物坐落在东京西部八王子郊区的一个居民区内。建筑物的场址以前是农田,我们计划在这个场址上修建一个牙科诊所、一所住房、可容纳两辆车的车库和一个可供七名患者停车的场所。好在场址够大,可容纳以上的建筑物并提供舒适的工作和生活环境。
位置:日本
建筑设计:TYRANT
项目规模:213平方米

这个建筑物看起来像一些砌块堆积起来的峭壁一样,虽然它看起来随时都可能倒塌,但是它却一直安安稳稳的站在那儿。这栋建筑物包括一个牙科诊所和一个住所,这栋建筑物坐落在东京西部八王子郊区的一个居民区内。建筑物的场址以前是农田,我们计划在这个场址上修建一个牙科诊所、一所住房、可容纳两辆车的车库和一个可供七名患者停车的场所。好在场址够大,可容纳以上的建筑物并提供舒适的工作和生活环境。
建筑物的车库和患者停车区紧挨着公路,公路位于牙科诊所的前方,这为有存车和取车的需要时提供了极大的方便,也是出于方便的目的才做出了这样的设计。然而,在这种情况下,建筑物就只能修建在场址的后部了,这样的设计使牙科诊所显得有些隐蔽。从另一方面讲,如果将牙科诊所修建在场址前部,那么停车就出现问题了。因此,我们将车库和患者停车场设计在前路公路的一边,并尽量将牙科诊所后移以扩宽车库和牙科诊所之间的距离,住房的一侧几乎没有挨到车库,另一侧紧邻牙科诊所的边缘。通过这样做,我们达到了两个目的:使停车场变得好用和加强了建筑结构的存在感。
The buildings look like a set of building blocks piled up to the brink of collapsing, but they do not fall down even though it seems like they could at any moment.They consist of a dental clinic and a house, which were built in a residential area in a suburb of Hachioji—a city located in the western part of Tokyo. The building site was previously a field, and we planned to construct a dental clinic, a house, a garage for two cars, and a parking lot for seven patients’ cars at the site, which was spacious enough to accommodate all these structures and provide a comfortable working and living environment.
Locating the garage and the parking lot close to the road that runs in front of the clinic makes them easiest to use if the need to put a car into and pull it out of the garage or the parking lot is taken into consideration. In this case, however, the buildings would have to be arranged at the back of the site, an arrangement that would diminish the dental clinic’s presence in the neighborhood. If the buildings were arranged at the front, on the other hand, there would be problems with the flow plan to park nine cars in the garage and the parking lot.Therefore, we arranged the garage on the side of the front road, secured as much space as possible between the garage and the dental clinic by arranging the latter as far away from the garage as possible, and designed the house so that one of its ends barely stayed on the edge of the garage and the other on the edge of the dental clinic. By doing so, we achieved our two goals: making the parking space easy to use and emphasizing the presence of the structures.
日本长泽牙科诊所外部实景图


日本长泽牙科诊所外部实景图

日本长泽牙科诊所外部夜景实景图

日本长泽牙科诊所外部夜景实景图

日本长泽牙科诊所内部实景图

日本长泽牙科诊所内部过道实景图

日本长泽牙科诊所内部过道实景图

日本长泽牙科诊所内部实景图

日本长泽牙科诊所内部实景图

日本长泽牙科诊所内部实景图

日本长泽牙科诊所内部楼梯实景图

日本长泽牙科诊所内部楼梯实景图

日本长泽牙科诊所平面图

日本长泽牙科诊所平面图
