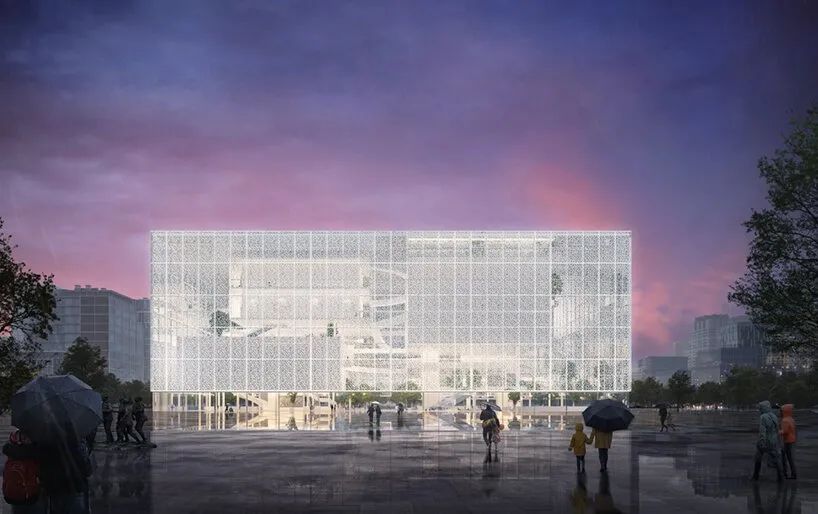日本建筑师藤本壮介(sou fujimoto)展示了他的“深圳改革开放展馆”的设计方案。该项目将引入一个世界级的、大型的、现代化的展览综合体,以彰显中国城市的前瞻性特征。 通过其明亮和半透明的立面,该作品将成为一个展示和宣传改革开放成就的“窗口”,一个欢迎重要来宾的场所,一个收集证据和研究材料的机构,一个展示城市创新和国际化现代化的地标,是展示深圳公共文化和城市文明的载体。这一消息标志着藤本壮介设计深圳展览馆的国际竞赛方案的完成。

日本建筑师藤本壮介(sou fujimoto)展示了他的“深圳改革开放展馆”的设计方案。该项目将引入一个世界级的、大型的、现代化的展览综合体,以彰显中国城市的前瞻性特征。
通过其明亮和半透明的立面,该作品将成为一个展示和宣传改革开放成就的“窗口”,一个欢迎重要来宾的场所,一个收集证据和研究材料的机构,一个展示城市创新和国际化现代化的地标,是展示深圳公共文化和城市文明的载体。这一消息标志着藤本壮介设计深圳展览馆的国际竞赛方案的完成。
japanese architect sou fujimoto presents the proposed design of his ‘shenzhen reform and opening-up exhibition hall.’ the project will introduce a world-class, large-scale, and modernized exhibition complex which celebrates the forward-thinking characteristics of the chinese city. defined by its luminous and translucent facade, the work will become a ‘window’ displaying and publicizing the achievement of reform and opening-up, a site welcoming significant guests, an institution collecting evidence and research materials, a landmark presenting an innovative and international modernization of the city, and a carrier showcasing the public culture and urban civilization of shenzhen. the news marks the completion of sou fujimoto’s scheme for an international competition to design the shenzhen exhibition hall.


藤本壮介的展厅将设在深圳指定的“城市核心”福田区。该建筑位于深南大道北侧香蜜湖区域中部,位于生态轴线右侧。为了表达一种自然的优雅,设计团队强调景观和周围环境之间的和谐关系,这创造了一个谦逊的外观和一个村庄般的内部组织。
整个建筑可以理解为“盒子中的花园”,其开放性和透明性也呼应了改革开放的主题。多层的外墙系统在不断变化的光照条件下提供了多种空间表达。
sou fujimoto‘s exhibition hall will be located in shenzhen’s futian district, the designated ‘urban core’ of the city. the structure is situated in the middle of xiangmihu area on the north side of shennan avenue, sitting right along the ecological axis. seeking to express a natural elegance, the design team emphasizes the harmonious relationship between the landscape and its surrounding context, which creates a humble appearance with a village-like interior organization. the entire building can be understood as ‘gardens within a box,’ while its openness and transparency also echoes the theme of reform and opening-up. the multilayered fa?ade system provides a variety of spatial expressions with constantly changing light conditions.




建筑师:SO FUJIMOTO
地点:中国 深圳







