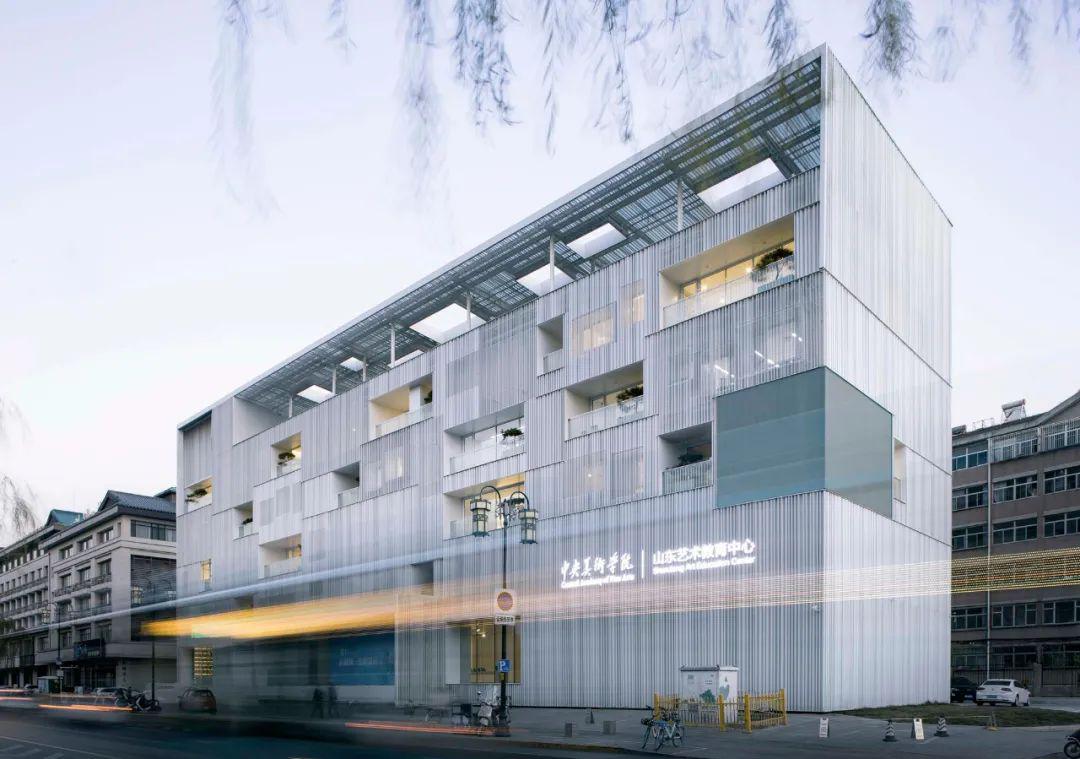明湖100艺术文化中心 陶磊建筑事务所 此项目为旧建筑改造,基地位于济南大明湖南岸,建筑置身于略显老旧的传统街区 ,该建筑 将作为艺术文化空间向城市开放 , 全新的多功能复合型艺术空间不仅重新聚合了大明湖的自然景观与湖畔的历史人文街区,同时其简洁鲜明的建筑个性也将激活这片老城区,给这座历史丰厚的城市注入新的活力。 It's a building renovation project. In an old traditional neighborhood, the building has been transformed from offices and a hotel into an artistic and cultural complex, opening up to the city with a simple and distinctive personality, reuniting the natural landscape of the lake and the lakeside historical and cultural district, activating and bringing new vitality to this historic city.
明湖100艺术文化中心
陶磊建筑事务所

It's a building renovation project. In an old traditional neighborhood, the building has been transformed from offices and a hotel into an artistic and cultural complex, opening up to the city with a simple and distinctive personality, reuniting the natural landscape of the lake and the lakeside historical and cultural district, activating and bringing new vitality to this historic city.

The building is a reinforced concrete frame structure, and the floor slab adopted a prestressing system. Low floor heights and the lack of connection among floors shackle the openness and freedom that art spaces should have. From the inside out, we reorganized the building's function, creating freedom and proper variation of the interior space, thus affecting the facade and connecting with the open view of DaMing Lake.



We separate some relatively independent and closed functions to form multiple independent "boxes", which are freely stacked, staggered, and squeezed within the framework of the six-storey space, blanking the homogeneous structural columns, and breaking the horizontal limitation of the floors.










To make these stacked "boxes" a whole, we wrapped the surface of the building with aluminum sheets. Echoing the interior space, punched aluminum plates with different permeability produce the transparency required, so that the wrapped "boxes" space can be perceived by pedestrians walking on the street. The aluminum plates are folded out of the corrugated shape so that they can generate enough stress on themselves without creating excess structure.



功能分布 ? TAOA


The punched aluminum panels as windows of independent space, and together with the blank-leaving among the "boxes", are superimposed on the facade, forming staggered layer imprints of different sizes. At the same time, the public part has become more open.


At night, interior lighting shines through surface holes and openings, rendering the entire building warm. Due to the staggering and continuity, the internal become both independent and mixed, forming a three-dimensional, abundant, open, and free art life experience center.

设计图纸

区位总图 ? TAOA


一层平面图 ? TAOA

二层平面图 ? TAOA

三层平面图 ? TAOA

四层平面图 ? TAOA

五层平面图 ? TAOA

六层平面图 ? TAOA

南立面 ? TAOA

沿街立面 ? TAOA


剖面图 ? TAOA

细部节点 ? TAOA
