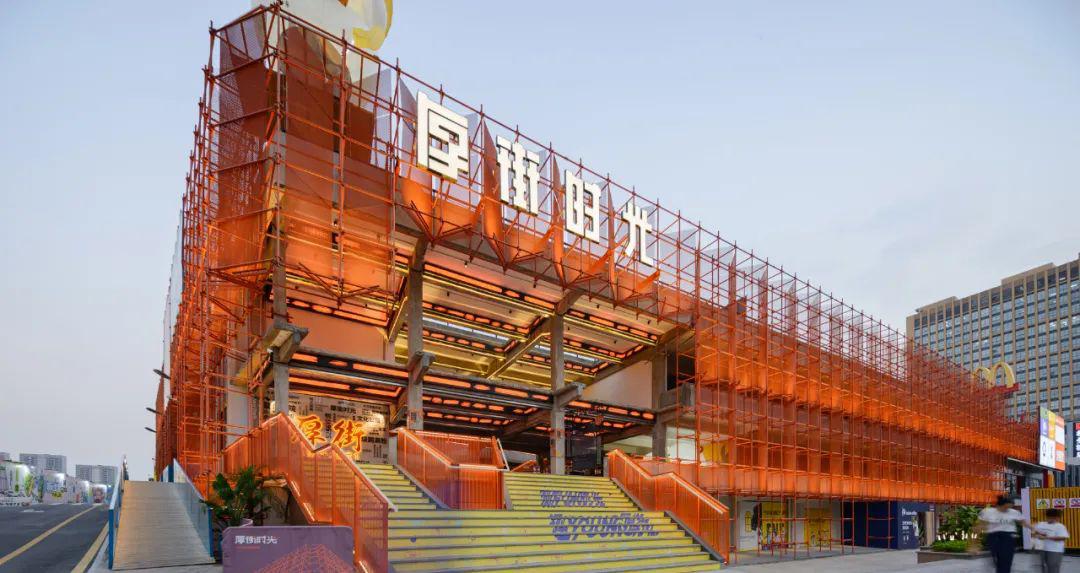厚街时光 TurtleHill Architecture and Design 本项目位于东莞市厚街镇,原是辽下区第一工业区建筑群。在充分考虑现有老工业建筑的综合保护和利用的基础上,将其改造成一个以工业文化和城市拼搏精神为主题的文化创意复合型街区——“厚街时代”。 This project is located in Houjie Town, Dongguan City, which used to be the building complex of the First Industrial Zone in the Liaoxia district. With due consideration for the comprehensive protection and utilization of the existing old industrial buildings, we aim to transform them into a cultural and creative complex neighborhood——“Houjie Times”, themed around industrial culture and urban striving spirit.
厚街时光


This project is located in Houjie Town, Dongguan City, which used to be the building complex of the First Industrial Zone in the Liaoxia district. With due consideration for the comprehensive protection and utilization of the existing old industrial buildings, we aim to transform them into a cultural and creative complex neighborhood——“Houjie Times”, themed around industrial culture and urban striving spirit.



The architectural complex itself embodies a microcosm of the contemporary history of economic development in the Pearl River Delta. The original factory site located in the town center, faced growing consumer demands of the surrounding population and synchronous trends in consumption upgrading. This presented a need for current diverse consumption scenes, making it an optimal site for the new spirit of Houjie, leading to the inception of the “Houjie Times” project. In consideration of this context, we approach the project concerning the original building’s construction logic.



We adopt a restrained and precise approach of addition and subtraction on the original building’s skeletal framework. The design strategy primarily involves the removal of the aging outer decorative layers, exposing the structural framework to highlight the distinctive construction features of the industrial factory buildings from that era. This approach is not only rooted in the protection and utilization of industrial architecture but also in the inheritance and continuation of its era-specific memories and characteristics.




Building upon this spatial foundation, we then employ an “addition” strategy by incorporating scaffolding as a featuring element of facade installation which is commonly seen in construction sites. This not only introduces a sense of high innovation to the space but also shapes the project’s unique overall image, creating memorable points and enhancing recognition. More importantly, the lightweight nature of these materials and the flexible construction method align perfectly with Houjie’s continuous development process of adapting to changing times. Even in the face of the rapid iteration of the current commercial market, this adaptable and changeable design can respond to subsequent project operational changes swiftly and efficiently.


The first phase of the “Houjie Times” project officially opened in October 2023, with additional venues set to gradually debut next year, accommodating more diverse business formats and consumer scenes. Together, they aim to create a comprehensive neighborhood that is free, lively, organic, and sustainable.







流线分析 图
项目信息
