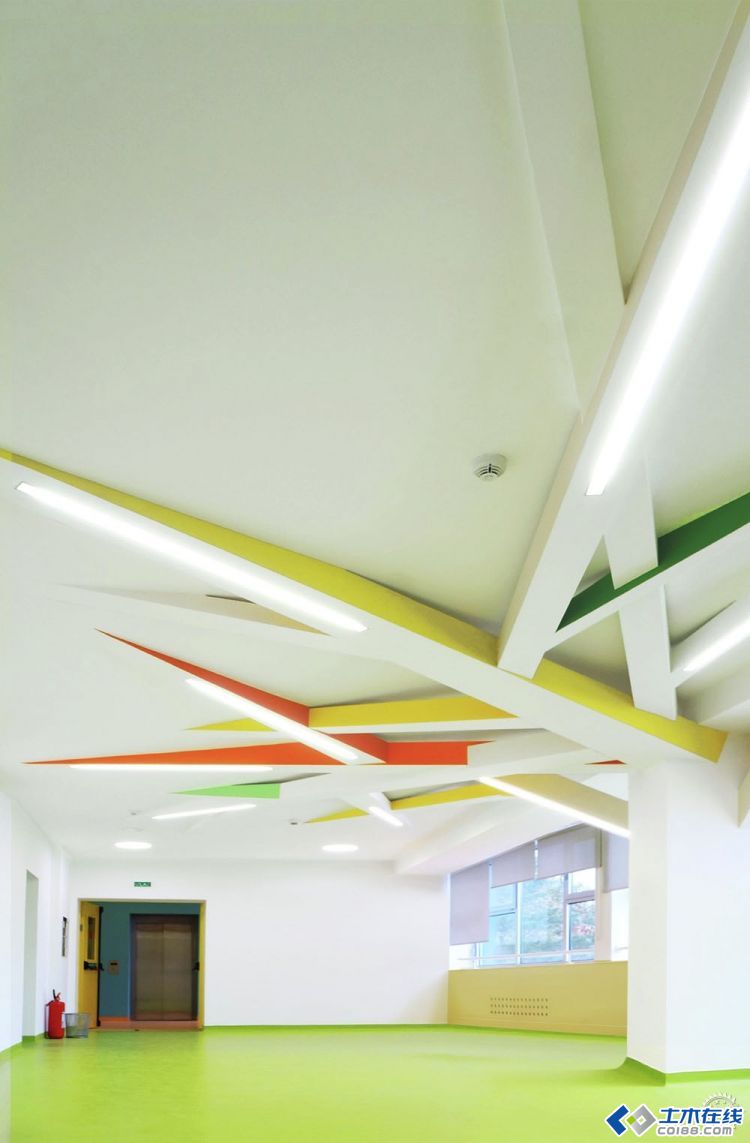来自建筑事务所的描述:幼儿园位于塞尔维亚,克拉古耶瓦茨,菲亚特克莱斯勒汽车FCA厂前第二、三、四行政楼。该翻新项目与FCA合作,提供并投资服务设施,以满足雇主孩子的需求。From the architect. Kindergarten within the FIAT CHRYSLER AUTOMOBILES - FCA plant in Kragujevac, Serbia is located on the second, third and fourth floor of an ex-administrative building. The refurbishment project was carried out in collaboration with FCA to provide and invest in services which will meet employer's children needs.

来自建筑事务所的描述:幼儿园位于塞尔维亚,克拉古耶瓦茨,菲亚特克莱斯勒汽车FCA厂前第二、三、四行政楼。该翻新项目与FCA合作,提供并投资服务设施,以满足雇主孩子的需求。
From the architect. Kindergarten within the FIAT CHRYSLER AUTOMOBILES - FCA plant in Kragujevac, Serbia is located on the second, third and fourth floor of an ex-administrative building. The refurbishment project was carried out in collaboration with FCA to provide and invest in services which will meet employer's children needs.

© Jelena Arsenijević
建筑的较低楼层已经被翻新并用于多种用途:作为一个医疗中心、一个圆形剧场、一个展示厅,银行和办公楼。幼儿园项目包括整修楼上三层(第二、三、四层)和为分开不同用户的附属楼建设。
Lower levels of the building had already been refurbished and multi-used: as a medical center, an amphitheater, a show room, a bank and as offices. The kindergarten project includes refurbishing three upper floors (second, third and fourth) and the construction of an annex in order to divide different users.

© Jelena Arsenijević

Second Floor Plan/二层平面图
在建筑内部,为了在基地、停车区和幼儿园间提供直接、舒适的垂直交通。一个附属建筑依附于建筑侧面而立,位于幼儿园区域水平外部延伸的花园里,虽然在工业庭院里面,但可以使孩子们接触自然。
Inside the building and to provide straight and comfortable vertical communication between the plot and park area and the kindergarten. An annex is attached to the side facade of the building, situated in the park which is a horizontal external extension of the kindergarten area, allowing children to be connected with nature although being inside of an industry court.

© Jelena Arsenijević
现存的立面和建筑外部都没有改变,外部有没有明显的迹象表面建筑三层的功能是一个幼儿园。该方法没有使建筑环境失衡,特别是由于它的多用途性。所有室内现有的中间元素被消除,以允许清晰、明亮,宽敞的房间。室内幼儿园的设计受儿童需求的启发,代表了一个基于创造性的多彩世界和最高安全标准。设计想法是基于这样的前提,一个空间应该作为儿童幸福的真正引擎,空间里曲线流动,强调动态游戏的感觉。这种方法是适用于由刚性结构体系(强柱和梁)转变成框架、弯曲的元素。元素有多种形式:餐厅的波浪形墙、普通房间里的圆形隔板,走廊的墙壁座椅。多功能厅的中心柱和梁变成一棵“树”的元素。房间照明被纳入到提供更多强调形式的分支中。“树”被视为一个真正的焦点空间,它带来空间和增强活动、事件和会议的区域,并应在早晨时欢迎和鼓励孩子们与父母分开。
The existing facade and exterior of the building were not changed, outside there are no visible signs that the function of the three floors of the building is that of a kindergarten. The approach was not to misbalance existing building environment, especially due to its multi-use character. All existing intermediate elements in the interior were eliminated to allow clear, bright and spacious rooms. Interior kindergarten's design draws inspiration from children’s needs, represents a colorful world based on creativity and it respects the highest the safety standards. Design idea is based on the premise that a space should operate as a true engine for child happiness, where curved lines flow in space, emphasize the sensation of dynamic play. This approach was applied by transformation of the rigid structural system (strong columns and beams) into framing, curved elements. Elements have various forms: wavy wall in dining room, framed rounded partitions in common rooms, wavy wall seats in the corridor. In the multifunctional hall the central column and beam are transformed into a "tree" element. Room lighting is incorporated into branches giving more accents to the form. The "tree" being conceived as a true focus space, which gives space and enhances the area for events, manifestations and meetings and should welcome and encourage children early in the morning when being separated from the parents.

© Jelena Arsenijević

© Jelena Arsenijević
所有室内细节都是按设计定制的:覆盖加热系统的装饰有不同穿孔(圆形、花卉、水果和蔬菜)、消防灭火器和走廊加热系统的装饰,厕所门上刻的符号。所需的色平衡是通过“秩序混乱”获取的。明亮的地板颜色标志着用途:黄色的普通房间,绿色走廊、播放室和多厅,橙色为餐厅和蓝色的行政管理。最著名的地方是门上的笑脸,带人进入明亮多彩的瓷砖世界和卫生间。第一个卫生习惯应该在喜悦中被采纳。
All interior details were custom made per design: masks for covering heating system with different perforation (circles, flowers, fruit and vegetables), masks for covering fire extinguishers and heating system in corridor zone, engraved symbols on toilet doors. The desired chromatic balance is obtained through “order in chaos”. Bright floor colors are marking the use: yellow for common rooms, green for corridors, playing rooms and multi-hall, orange for dining rooms and blue for administration. The most distinguished areas are toilets with engraved smiling faces at the door which pull into the world of bright colorful tiles and sanitary. The first hygienic habits should be adopted in joy.

© Jelena Arsenijević
因此,家具定制的设计包括各种特殊单品。家具的第一个原则是多样。四分之一圆桌可以组合:专用或多用途、有趣的直线、曲线、开放形式,封闭圆形式。开闭书架由两种“树”结构来完成选择。
Consequently the design of bespoke range of furnishings accompanies specified pieces.First principle of the furnishings is variety. Tables in the shape of a quarter of the circle allow combinations: single use or multi-use, playful straight lines, curved lines, open forms, closed circular forms. Open-closed shelves with two types of "tree" structures complete the choice.

© Jelena Arsenijević

Site Plan/场地平面图

Third Floor Plan/三层平面图

Diagram/分析图

Diagram/分析图

Detail/细节

Detail/细节

Detail/细节

© Jelena Arsenijević
建筑设计:IDEST Doo
地址:塞尔维亚,克拉古耶瓦茨
主建筑师:Jelena Arsenijević
面积:2100.0平方米
项目时间:2014年
