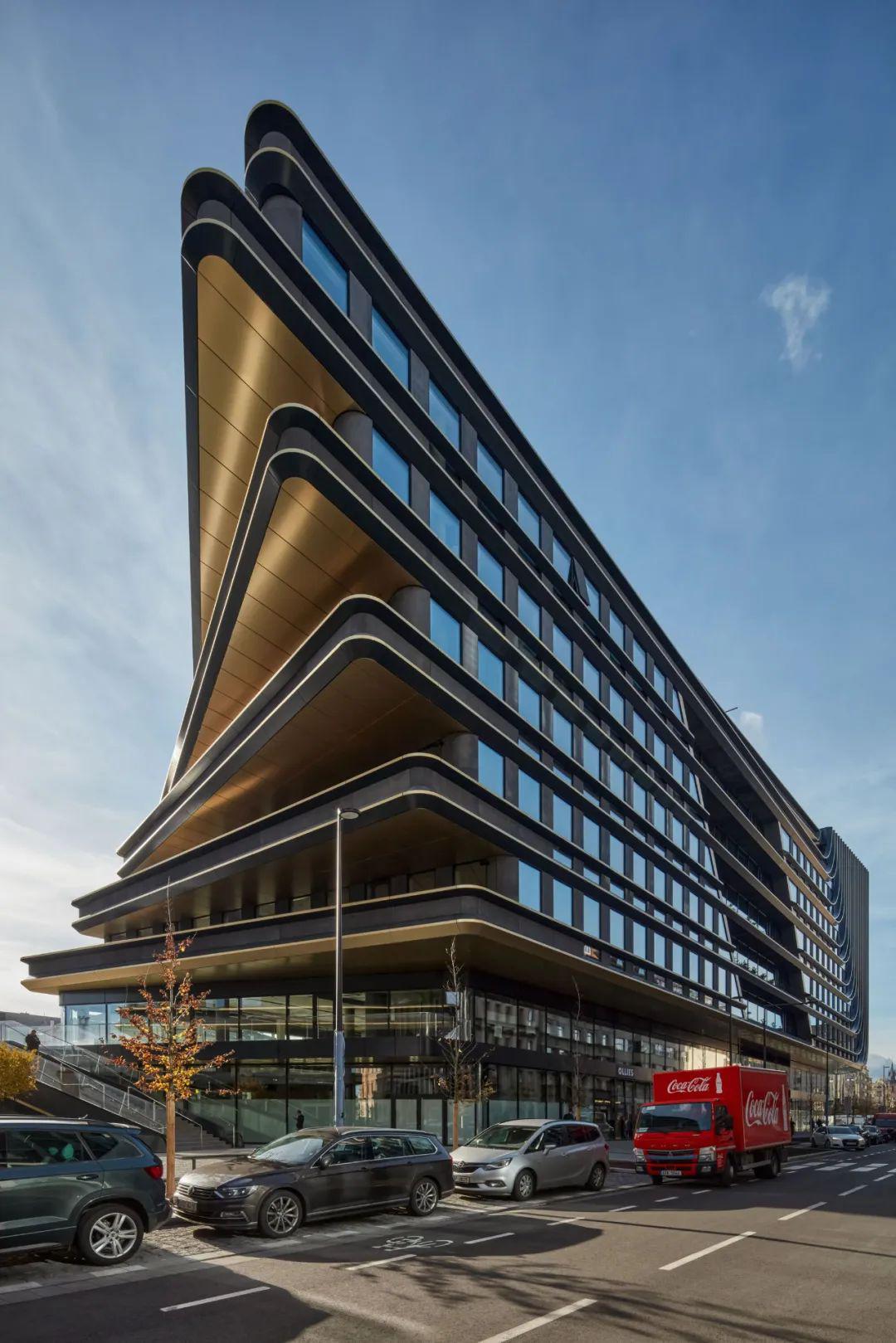位于布拉格的 Masary?ka 大楼由循环路线定义,这些路线将为城市提供新的公共空间。Masary?ka 办公楼和商业开发项目占地面积 28,000 平方米,东区共七层,西区共九层,办公空间设计符合 21 世纪的工作模式,可满足该市企业部门持续增长的需求。Masary?ka 的设计与捷克铁路公司对历史悠久的 Masaryk 火车站进行的现代化改造相结合,在铁轨上方新建了一个公共广场,将提高通往下方铁路站台的便利性,并在车站两侧的 Florenc 和 Hybernská 之间提供新的人行通道。

位于布拉格的 Masary?ka 大楼由循环路线定义,这些路线将为城市提供新的公共空间。Masary?ka 办公楼和商业开发项目占地面积 28,000 平方米,东区共七层,西区共九层,办公空间设计符合 21 世纪的工作模式,可满足该市企业部门持续增长的需求。Masary?ka 的设计与捷克铁路公司对历史悠久的 Masaryk 火车站进行的现代化改造相结合,在铁轨上方新建了一个公共广场,将提高通往下方铁路站台的便利性,并在车站两侧的 Florenc 和 Hybernská 之间提供新的人行通道。
The Masaryc?ka building in Prague is defined by circulation routes which will provide access to new civic spaces for the city. Accommodating the continued growth of the city’s corporate sector with office spaces designed to meet 21st-century working patterns, the 28,000 sq. m Masaryc?ka office and retail development incorporates seven storeys within its eastern section and nine storeys at its western end. Integrating with Czech Railways’ modernisation of the historic Masaryk Railway Station is creating a new public square partially over the railway tracks, Masaryc?ka’s design will enhance accessibility to the railway platforms below and provide new pedestrian routes between Florenc and Hybernska? on either side of the station.

马萨里克广场南面是马萨里克火车站的铁路站台,北面是纳弗洛伦奇大街,东面是威尔逊诺瓦高架高速公路。在西面,Masary?ka 用一个新的公共广场取代了 Havlí?kova 大道上现有的停车场,该广场设有城市铁路网、有轨电车网和公共汽车网之间的换乘站;为郊区和国内铁路乘客以及使用目前正在建设中的通往布拉格国际机场的快速铁路的乘客提供了一个通往城市的温馨门户。
Masary?ka 位于市中心斯塔罗梅斯基广场(Staroměstské Square)以东一公里处,其设计与布拉格老城(被称为 "百塔黄金城")的建筑和城市规划相呼应。Masary?ka 立面的外部鳍片在夏季起到遮阳作用,并将项目的水平构图转变为面向老城尖顶的西立面的垂直构图。
Bordered by Masaryk Station’s railway platforms to the south, Na Florenci Street to the north, and the Wilsonova elevated freeway to the east, Masaryc?ka has been constructed on a derelict site that has stood abandoned for several decades. To the west, Masaryc?ka replaces the existing car park on Havli?c?kova Boulevard with a new public square with interchanges between the city’s rail, tram and bus networks; defining a welcoming gateway to the city for suburban and domestic rail passengers as well as those using the express rail link that is currently under-construction to Prague’s international airport. Located one kilometre east of the city centre’s Starome?stske? Square, Masaryc?ka’s design establishes a dialogue with the architecture and urbanism of Prague’s Old Town – known as ‘the golden city of 100 spires’. External fins within Masaryc?ka’s fac?ade contribute to solar shading in the summer and transform the project’s horizontal composition to the verticality of its western fac?ade facing the spires of the Old Town.



Masary?ka's 以获得 LEED 白金认证为目标,采用了双层隔热外墙,确保所有工作区和公共空间都能获得最佳的自然采光。层层叠叠的露台将两座建筑分隔开来,而东侧立面上类似的露台则使每个办公楼层都能直接通往宽敞的室外空间。公共屋顶花园可将城市美景尽收眼底。混合通风系统由带有余热回收系统的高效设备提供支持,而大楼的智能管理系统则持续监控和调整环境控制,以降低能耗。
Targeting LEED Platinum certification, Masaryc?ka’s incorporates a double-insulated facade that ensures optimal natural light in all work areas and communal spaces. A cascade of terraces divides the two buildings while similar terracing on the eastern fac?ade gives every office floor direct access to generous outdoor spaces. Communal roof gardens offer panoramic views across the city. Hybrid ventilation is supported by a high-efficiency plant with waste heat recovery systems while the building’s smart management systems continually monitor and adjust environmental controls to reduce energy consumption.

利用 Masary?ka 的雨水收集系统灌溉的当地品种的植物、灌木和树木的种植,包括将 Na Florenci 改造成林荫大道,将为夏季提供凉爽的树荫和自然的空气净化。低流量系统和中水回收利用将进一步减少中心的用水量。Masary?ka 的施工和采购优先考虑当地供应商和高回收利用率的材料,以达到英国皇家建筑师学会 2030 气候挑战所制定的 2025 年内含碳和运营碳目标。
Planting using local species of plants, shrubs and trees irrigated by Masaryc?ka’s rainwater collection system, including the transformation of Na Florenci into a tree-lined avenue, will provide cooling summer shade and natural air purification. Low-flow systems and grey-water recycling will further reduce the centre’s water consumption. Masaryc?ka’s construction and procurement have prioritised local suppliers and materials with a high recycled content to meet the 2025 targets for embodied & operational carbon established by the RIBA 2030 Climate Challenge.

捷克铁路公司对邻近 Masary?ka 的 Masaryk 火车站的改造工程将于2026年完工,该工程保留了现有的历史悠久的总站建筑,还包括在铁轨上方修建新的公共广场,该广场可通往各个站台,并可直接换乘布拉格地铁 B 号线。
Due for completion in 2026, Czech Railways’ renovation of Masaryk Railway Station adjacent to Masaryc?ka retains the existing historic terminus building and includes the construction of the new public square partially over the tracks giving access to individual platforms and a direct transfer to Prague’s metro line B. Transforming the station into a fully accessible, multi-modal transport hub for the city, its modernisation programme extends the current number of tracks from seven to nine and reconstructs all platforms, overhead line equipment and power supply.

示意图
项目信息
建筑师:扎哈-哈迪德建筑事务所
地点:捷克
面积:28000 m2
年份:2023
























