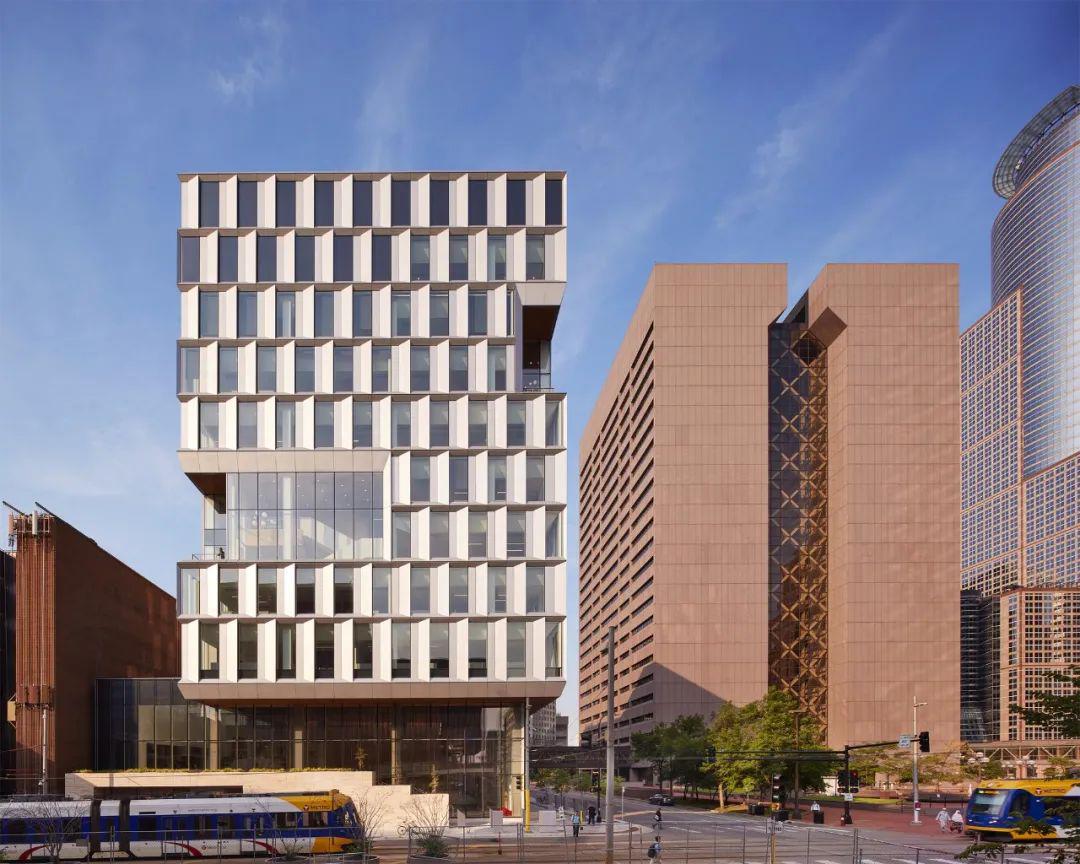构成明尼阿波利斯政府区的历史悠久的花岗岩建筑提供了一种庄严但不透明的公民义务、参与度和透明度的建筑愿景。但是,如果传统的城市设计方法需要文体庄重,那么新的明尼阿波利斯公共服务大楼提供了一种现代的选择。“我们对明尼阿波利斯公共服务大楼的设计旨在颠覆城市设计的常规,”Michael S?rensen 解释道。 The historic, granite buildings that makeup Minneapolis’ Government District offer a stately yet opaque architectural vision of civic duty, engagement, and transparency. But if the traditional architecture parlante approach to civic design has required stylistic solemnity, the new Minneapolis Public Service building offers a contemporary alternative. “Our approach to the Minneapolis Public Service building aimed to flip the conventions of civic design,” explains Michael S?rensen.
“The best civic spaces are not judged by the amenities they provide or the facilities they contain, but by what they encourage the people they serve to achieve,” says S?rensen. “Transparency of mission and public trust in institutions will be fundamental as the City of Minneapolis begins to craft their new collective, reflective and pluralistic course for the future – we hope the new Public Service Building can be an anchor for this.”
建筑师:Henning Larsen,MSR Design









































