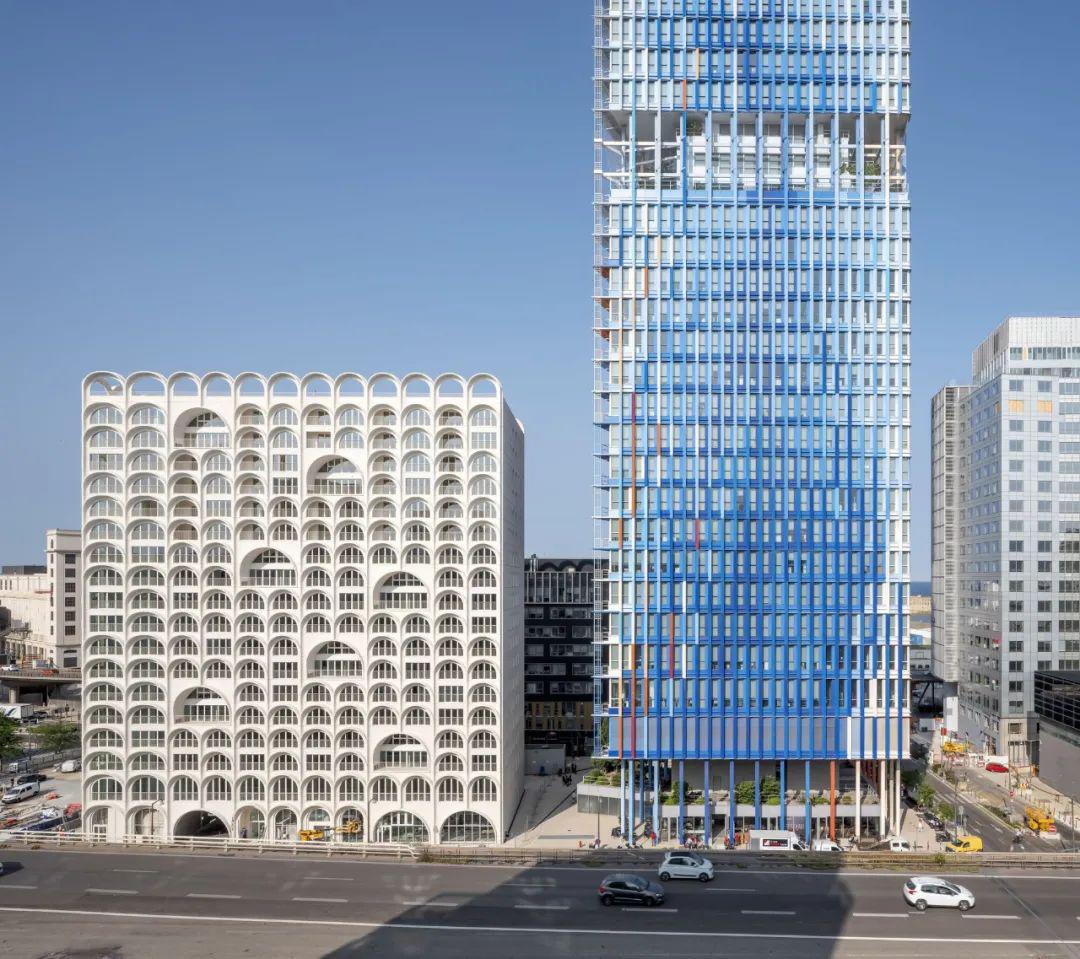蓝色之门(Porte Bleue)位于欧洲地中海区(Euroméditerranée),内设四星级旅游住宅和住宅单元。La Porte Bleue 自 2016 年至 2017 年由 PietriArchitectes 负责设计,该项目是港口、道路和城市之间真正的连接点,体现了马赛的门户之一。在这座 53 米高的建筑中,有两个实体组成。- 第一个是四星级旅游住宅,位于底层 11 层,共有 250 个单元,装饰考究,同时还设有室内游泳池、餐厅和接待区,是一个专门的休闲空间。- 第二个项目位于最后 7 层,由 68 个住房单元组成,总建筑面积为 4891 平方米。


Located in the Euroméditerranée district, the Porte Bleue housing 4-star tourist residences and residential units. La Porte Bleue has been under design since 2016-2017 by PietriArchitectes, the project represents a true place of connection between the port, the roads, and the city, it embodies one of the gateways to Marseille. Within a 53-meter-high building, two entities make up the program. - The first is a 4-star tourist residence on the 11 lower levels comprising 250 units with refined decor, but also a space dedicated to well-being with the presence of an indoor swimming pool, a restaurant, and reception areas complete the whole. - The second, built on the last 7 levels, is made up of 68 housing units for a total floor area of 4,891 m2.


The vaults had to meet strict specifications with the choice of concrete with a lower environmental impact shaped locally in a town close to Marseille. This concrete adornment gives the tower a particular tree-like design that has become a marker, a real signature of the work. The rounded shapes of the vaults frame the landscape softly and singularly. With their 90 cm deep cap, they also play an important role in protecting residents from the wind and the sun.



La Porte Bleue has 50% glass surface and opening windows for an exceptional quality of life. PietriArchitectes and Atelier Masse developed the iconic facade of this project. The 414 vaults are made up of various 90 cm thick Y-shaped modules, linked by keys to the cast beams and slabs, and thus constitute a supporting element of the project. Off-site manufacturing of the vaults begins in the workshop of the Méditerranée Préfabrication company. The architect required a high quality of concrete and a very precise color; the challenge was to find a material that was both durable and resistant, but also aesthetic.



La Porte Bleue is fully committed to sustainable development issues. Like its neighbor the Tour La Marseillaise by Jean Nouvel, it is connected to the “Thassalia” installation which allows the building to be heated and air-conditioned using marine geothermal energy, a state-of-the-art process in terms of clean energy. Jean-Baptiste Pietri propose an architecture that reflects Marseille’s heritage analyzed through his philosophy: Romantic Rationalism.


The design of the Porte Bleue draws on numerous references, they are sometimes clear like the vaults of the Palace of Italian Civilization in Rome, and the vaults of the Major in Marseille rehabilitated by PietriArchitectes. Other inspirations come from the architecture bordering the Mediterranean, such as the Amalfi Coast. The facade catches Marseille's characteristic light, and the concrete illuminates according to the time of day. The white of the vaults, a true PietriArchitectes signature, is a reference to the Mediterranean, to the color of limestone. White is found in many of the agency's projects, such as the Bains de Mer Chauds, whose color is extremely seaside and contextual.








示意图
