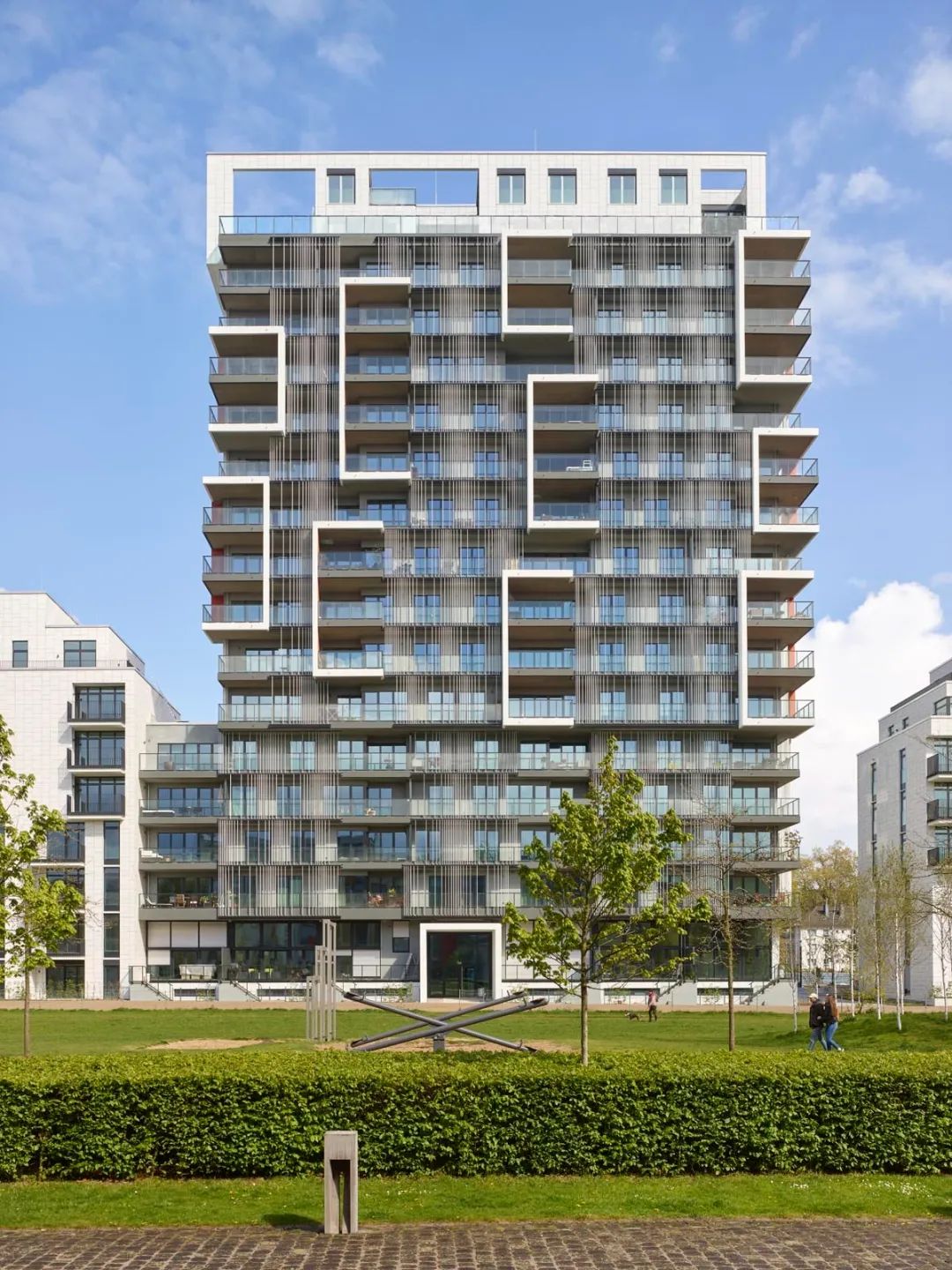Molestina 搜建筑 收录于话题 这座引人注目的18层新住宅楼坐落在杜塞尔多夫,位于旧货运火车站附近。从外观上看,它与附近的其他高层建筑形成了鲜明的对比。 在内部,它的组织方式是不同的。因此,所有公寓都被不同深度的阶地带包围,扩展了公寓的感知尺寸,并允许居住者个性化他们的外部空间,包括一个带有砖石墙的大房间状露台。 这与周围的高层建筑典型的每套公寓都有一个孤立的原木结构形成了对比。这些阳台通过金属百叶保护免受风和天气的影响,这些百叶根据当地严格的规定提供太阳能保护,并允许向杜塞尔多夫中心和莱茵河远处开放的视野。

这座引人注目的18层新住宅楼坐落在杜塞尔多夫,位于旧货运火车站附近。从外观上看,它与附近的其他高层建筑形成了鲜明的对比。
在内部,它的组织方式是不同的。因此,所有公寓都被不同深度的阶地带包围,扩展了公寓的感知尺寸,并允许居住者个性化他们的外部空间,包括一个带有砖石墙的大房间状露台。
这与周围的高层建筑典型的每套公寓都有一个孤立的原木结构形成了对比。这些阳台通过金属百叶保护免受风和天气的影响,这些百叶根据当地严格的规定提供太阳能保护,并允许向杜塞尔多夫中心和莱茵河远处开放的视野。


典型地,一个开发高层从底部到顶部重复一个平面的平面图。相反,在这里,建筑被设想为一个垂直的村庄,就像在一个村庄,不同的住宅类型吸引不同类型的居民。
社会多样性通过在同一栋建筑中重叠不同的生活类型而得到鼓励。因此,单间公寓的直接私人入口从街道被安置在建筑的前两层。
在上面的五层中,紧凑型公寓是供单人或双人家庭使用的,其次是供7到15层家庭使用的较大的公寓。在最顶层,取代了通常的“顶层公寓”,两层的“庭院住宅”,有一个挡风的外部空间,足够开放,可以欣赏到周围城市的美丽景色。
Typically, a developer high rise repeats a floor plan from bottom to top. Here, in contrast, the building is conceived of as a vertical village, where, like in a village, different housing types attract different types of dwellers. Social diversity is encouraged by overlapping different living types in one building. Thus, maisonettes with direct private entrances from the street are accommodated on the first two floors of the building. In the following five floors above, compact apartments for single or twin households are placed, followed by larger flats for families on floors seven to 15. On the very top, instead of the usual ‘penthouse flats’, two-story ‘patio houses’ with a wind-protected exterior space which is just open enough to offer fantastic views of the surrounding cityscape were constructed.

总共有155个住房单元。塔楼位于街区的中央,两侧是两个额外的8层“翼”,带有额外的住房。在塔楼和东北部繁忙的街道之间,一个新的酒店正在建造中,它将为内部庭院提供良好的隔音体验。


平面图





建筑师:Molestina 建筑事务所
地点:德国
面积:30000 m2
年份:2016
