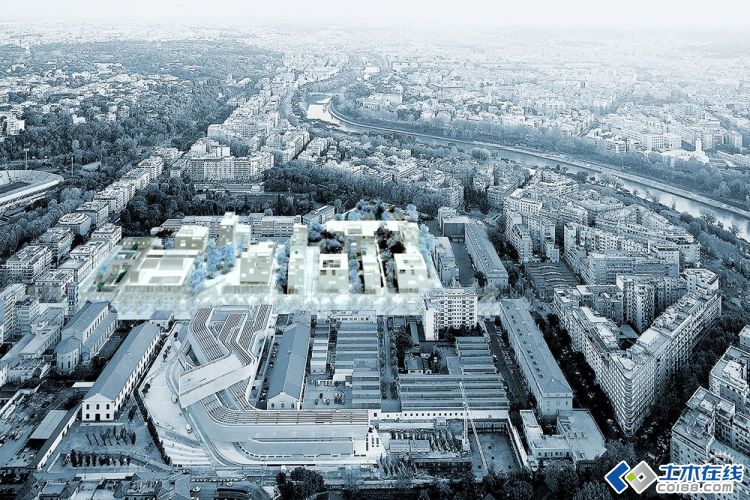来自专筑编辑朱王倩,刘庆新的报道。在CDP Investimenti举行的弗拉米尼奥国际设计竞赛中,Studio 015 Paola Viganò事务所一举夺魁,夺得了该公司在罗马科学城周边新城区的设计权。竞赛是在2014年12月发起的,CDP Investimenti SGR和市政府收到240多份作品。其中,六支团队入围,接下来每个团队获得24000欧元去开发设计,并提交他们的最终方案。下面请了解更多关于获奖的提案。

来自专筑编辑朱王倩,刘庆新的报道。在CDP Investimenti举行的弗拉米尼奥国际设计竞赛中,Studio 015 Paola Viganò事务所一举夺魁,夺得了该公司在罗马科学城周边新城区的设计权。竞赛是在2014年12月发起的,CDP Investimenti SGR和市政府收到240多份作品。其中,六支团队入围,接下来每个团队获得24000欧元去开发设计,并提交他们的最终方案。下面请了解更多关于获奖的提案。 比赛场地包括5.1公顷,位于Porta del Popolo广场,距罗马历史中心1公里,包括重要的建筑像佛罗•伊塔里科,奥运村,Parco della Musica和 MAXXI博物馆。该项目包括35000平方米住宅区,10000平方米的零售和休闲设施,还有14000平方米的公共空间。该竞赛标志着一个城市转型的开始,将这一地区融入到当代罗马的环境中,并确保与科学共城存。 CDP Investimenti has selected Studio 015 Paola Viganò as the winner of the Progetto Flaminio International Design Competition to master plan a new district surrounding the City of Science in Rome. After launching the competition in December 2014, CDP Investimenti Sgr and the Municipal Government received over 240 entries. Of those, six teams were shortlisted and given 24,000 euros each to develop and submit their final proposals. Learn more about the winning proposal after the break. The competition site encompasses 5.1 hectares, is located 1km from the historic centre of Rome and Porta del Popolo, and includes important architecture like the Foro Italico, Olympic Village, Parco della Musica and the Maxxi Museum. The program includes a residential district of 35,000m2, 10,000m2 of retail and leisure facilities and 14,000m2 of public space. The competition marks the beginning of a process of urban transformation, integrating the neighbourhood into the context of contemporary Rome and ensuring coexistence with the City of Science. 
Studio 015's Winning Entry Streetview. Image via Progetto Flaminio
这个获奖方案进一步加强了罗马部分地区的现有规划模式,延伸超出了实际项目区,并注重公共空间。该项目提出了一个由垂直于via Guido Reni步行道的椴树构成的南北城市结构。这种布局提供了各种生活和开放空间,由于这个大规模的军事般的围绕,这在其他地方是不可能出现的。建筑师在设计中想象了一个空间结构来加强Via Guido Reni,扩大公共空间,并把它转化为一个绿树成荫的海滨长廊,打造城市和河流之间的联系。 The winning proposal reinforces the existing planning patterns of the district's part of Rome, extending beyond the actual project area and focusing on public space. The project proposes a north-south urban structure formed by linden trees running perpendicular to the promenade of via Guido Reni. This layout offers a variety of living and open spaces that aren't possible in other areas due to the huge military enclosures occupying the space. The design imagines a structure of spaces enhancing Via Guido Reni, extending the public space and transforming it into a tree-lined promenade, creating a link between the city and the river. 
|
