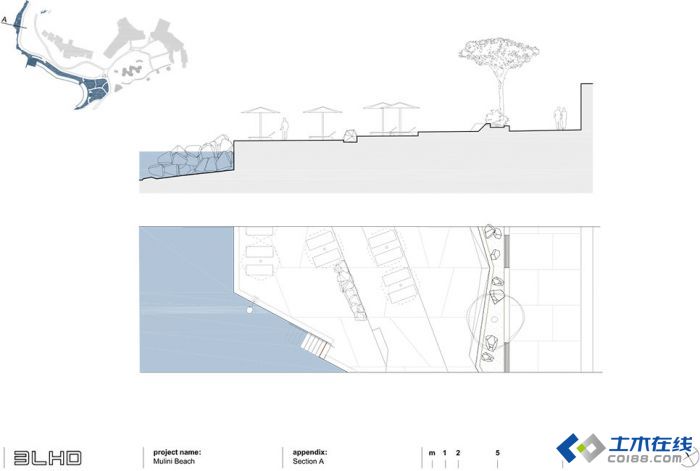Mulini Beach Bar, a beach facility with a large bar, locker rooms, showers, toilets and an information desk is located in the center of the zone. In the evening, the beach bar turns into a more intimate lounge with a cozy atmosphere by the sea. It is designed as a pavilion with a floating pergola roof – a steel structure that rests on 6 points, whose final shape was determined by an analysis of the sun movement through the summer months. The pergola, weighing 20 tons, has a span of 30m in length. It is constructed from steel sheets 8mm and 20mm thick, and has a total height of 20cm. The bar can be closed with a sliding wall that is stored inside a storage room during the day. The sliding wall is hung from the pergola construction. The plateau in front of the bar is equipped with infrastructure that allows small concerts and entertainment.
Mulini Beach Bar, a beach facility with a large bar, locker rooms, showers, toilets and an information desk is located in the center of the zone. In the evening, the beach bar turns into a more intimate lounge with a cozy atmosphere by the sea. It is designed as a pavilion with a floating pergola roof – a steel structure that rests on 6 points, whose final shape was determined by an analysis of the sun movement through the summer months. The pergola, weighing 20 tons, has a span of 30m in length. It is constructed from steel sheets 8mm and 20mm thick, and has a total height of 20cm. The bar can be closed with a sliding wall that is stored inside a storage room during the day. The sliding wall is hung from the pergola construction. The plateau in front of the bar is equipped with infrastructure that allows small concerts and entertainment.
Client: Maistra d.d.
Project management (client): Abilia d.o.o.
Project team:
Saša Begović, Marko Dabrović, Tatjana Grozdanić Begović, Silvije Novak, Nevena Kuzmanić, Tin Kavurić, Sanja Jasika
Project team collaborators: Dragana Šimić, Vibor Granić, Ivan Ćurković
Underwater construction project: Josip Prcela (Strabag-hidroinženjering)
Structural engineering – pavilion: Ivan Palijan (Palijan d.o.o.)
Electrical engineering: Tomislav Godena (Skira d.o.o.)
Plumbing and drainage: Vladimir Paun (Termotehnika Paun)
Landscape design: Luka Brnić (Vrtni Design)
Irrigation project: Damir Čizmek (In-Aqua)
Special projects – bar technology: Zoran Divjak (Dekode d.o.o.)
Structural engineering – glass roof on the pavilion pergola: Nebojša Buljan (RI ISA d.o.o.)
Signage and environmental graphics design: Lana Cavar, Narcisa Vukojević
Project name: Mulini Beach
Design: Studio 3LHD
Program: public, leisure, tourism
Status: completed
Project: 2012-2014
Construction: 2013-2014
Location: Rovinj, Croatia
Area (m2): 13515
Text & details: 3LHD
Photos: Joao Morgado


















