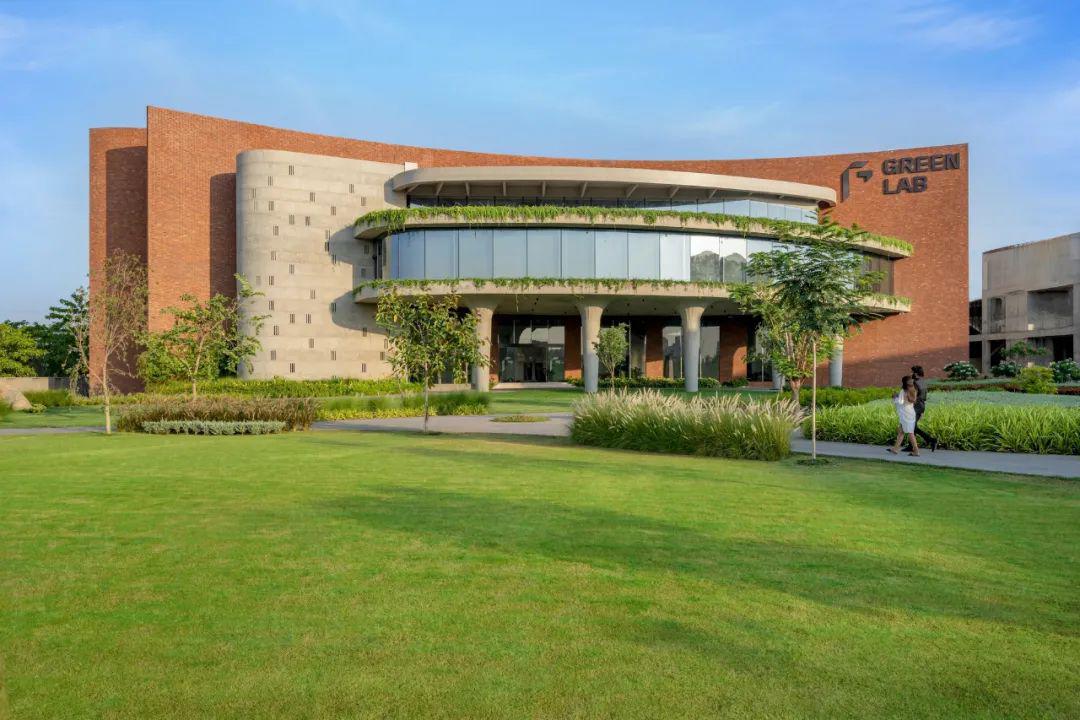Greenlab 钻石工厂是印度中心地带的一项开创性举措,它引进了首个实验室培育钻石生产设施。这座创新型建筑占地 95000 平方英尺,将生产区和办公区无缝整合在一起,共四层,设计巧妙。Greenlab 钻石工厂打破了传统的工业美学,其外立面以裸露的 RCC 板、砖包层和和谐的绿色植物为特色,引人入胜。 Greenlab Diamond Factory marks a pioneering venture in the heart of India, introducing the first-of-its-kind lab-grown diamond manufacturing facility. Spanning 95000 sq ft, the innovative building seamlessly integrates production areas and office spaces across four thoughtfully designed stories. Breaking away from the conventional industrial aesthetic, the Greenlab Diamond Factory boasts a captivating facade featuring exposed RCC slabs, brick cladding, and a harmonious blend of greenery.


Greenlab Diamond Factory marks a pioneering venture in the heart of India, introducing the first-of-its-kind lab-grown diamond manufacturing facility. Spanning 95000 sq ft, the innovative building seamlessly integrates production areas and office spaces across four thoughtfully designed stories. Breaking away from the conventional industrial aesthetic, the Greenlab Diamond Factory boasts a captivating facade featuring exposed RCC slabs, brick cladding, and a harmonious blend of greenery.


The front elevation of the building houses modern and inviting office spaces, creating a distinctive contrast with the rear section dedicated to the state-of-the-art production area. The entire structure is meticulously landscaped, creating an ambiance that transcends the traditional industrial atmosphere.


The first phase of the project encompasses the core production facilities and office spaces, showcasing a visionary approach to sustainable and aesthetically pleasing industrial architecture. The second phase expands the Greenlab Diamond Factory to an impressive 78000 sq ft, incorporating a diamond processing unit. This section of the facility features a triple-height foyer, enhanced by a hanging observatory bridge. Skylights shaped like wedges contribute to the grandeur of the arrival area.


The front facade, adorned with brick cladding and exposed RCC slabs, stands as a testament to the marriage of functionality and aesthetics, defying the conventional appearance of a factory building. The second phase introduces a breathtaking triple-height foyer, creating an awe-inspiring entrance. The hanging observatory bridge further adds a touch of architectural brilliance. The project incorporates extensive greenery, both within and surrounding the building. The lush landscaping not only contributes to a visually pleasing environment but also aligns with Greenlab's commitment to sustainability. The landscaped ground between the two buildings serves as a communal space, featuring a library and sit-out pavilion. This area provides a serene retreat for employees and visitors, fostering a sense of community and intellectual engagement.


Greenlab Diamond Factory redefines the paradigm of diamond manufacturing facilities in India. The innovative design, commitment to sustainability, and integration of modern amenities reflect the company's vision to lead the industry in both technology and aesthetics. This project sets the stage for a new era in the production of lab-grown and natural diamonds, exemplifying the harmonious coexistence of functionality and elegance.
















分析图
项目信息
建筑师:Design Work Group
地点:印度
面积:16260 m2
年份:2022
