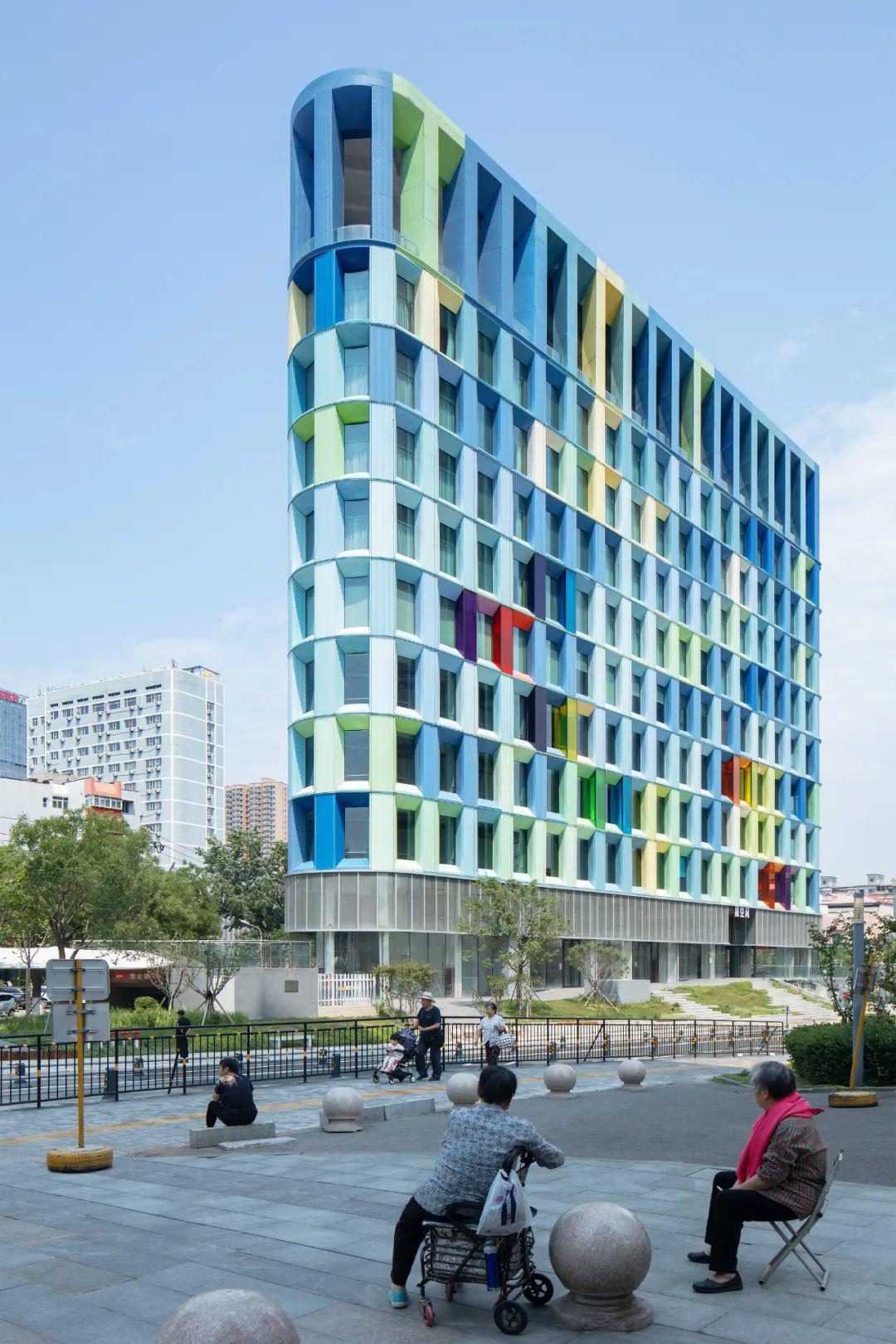济南汇中星空间 清华院素朴工作室 该项目是在济南老城区的约束下创新设计的证明,作为一个商业综合体,与周围充满活力的混合社区和谐融合。该项目坐落于住宅区、学校、办公室、餐馆和各种小型企业之间,旨在通过现代而又标志性的商业空间来振兴社区。 Text description provided by the architects. The project stands as a testament to innovative design within the constraints of an old urban area in Jinan, serving as a commercial complex building that harmoniously integrates with the vibrant mixed community surrounding it. Nestled among residential areas, schools, offices, eateries, and various small businesses, the project aims to rejuvenate the community with a contemporary yet iconic commercial space.
清华院素朴工作室



Text description provided by the architects. The project stands as a testament to innovative design within the constraints of an old urban area in Jinan, serving as a commercial complex building that harmoniously integrates with the vibrant mixed community surrounding it. Nestled among residential areas, schools, offices, eateries, and various small businesses, the project aims to rejuvenate the community with a contemporary yet iconic commercial space.



Capitalizing on the site's terrain height difference from south to north, we have strategically opened up the first and underground floors, extending the commercial area along the street. This approach not only addresses the challenge of height variation but also effectively manages rainwater and floods while creating inviting green pathways connecting the ground floor and the first floor.


In line with the demands of prefabricated construction, our choice of modular aluminum panel curtain wall facade units showcases a commitment to functionality and aesthetics. These units, featuring large-scale fixed glass and inclined solid walls with ventilation convex windows, serve purposes such as lighting, viewing, shading, and ventilation.

Introducing color elements for adjustment within the framework of regular facade modules, we have carefully curated a color palette inspired by the cultural richness of Jinan's old city, including landmarks like Heihu Spring and the natural landscapes around Daming Lake. This deliberate selection of colors not only expresses the architectural character but also activates the urban space, offering a harmonious yet distinctive visual experience that resonates with the city's historical charm.


Drawing inspiration from the cultural essence of Jinan's scenic spots, we meticulously analyzed and recreated the typical landscape colors. The resulting color distribution achieves a natural variation effect, contrasting and complementing the warm tones of neighboring buildings with refreshing blue-green hues. The overall outcome is a harmonious urban color state that breathes new life into the surroundings, making our commercial complex a standout addition to the cityscape.














顶层彩色条带
