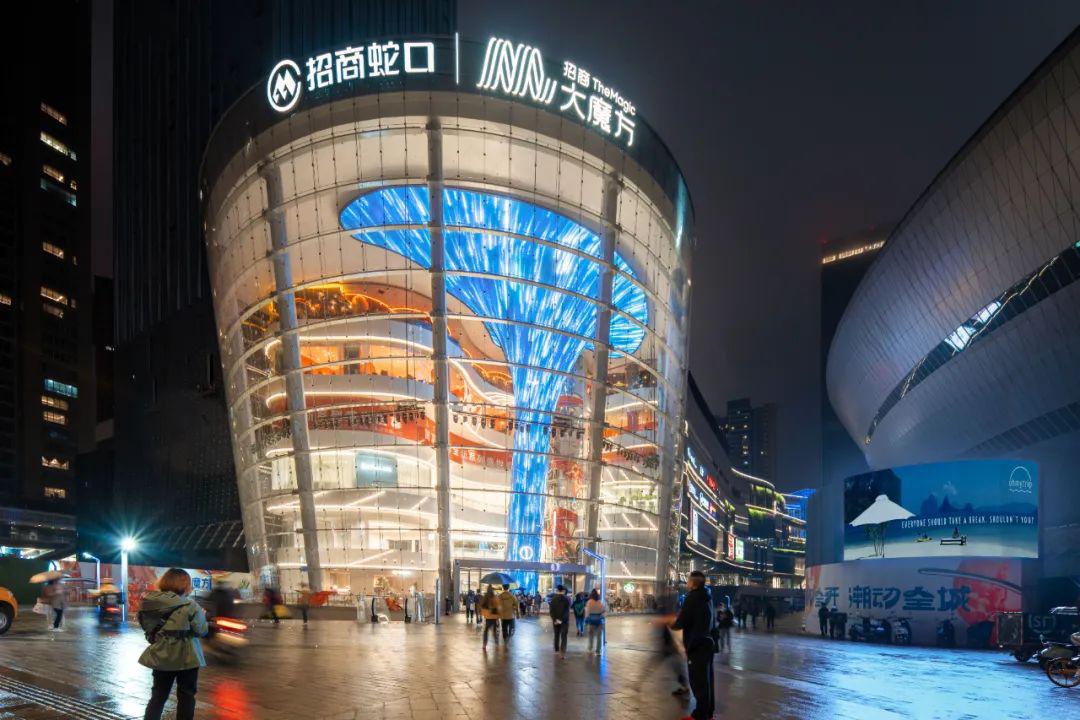主入口人视图 Main entrance 随着Z世代成为新生消费主力, 以品牌为主导地位的商业模式逐渐被精神层面场景化的沉浸式购物所替代, 品牌需要与文化、艺术相结合,来满足消费者日益提升的审美力。 由Aedas全球设计董事韦业启(Ken Wai)带领团队设计的成都招商大魔方室内项目, 以个性化的科技、美学场景塑造为核心,打造出成都未来视觉化、场景化的城市级商业空间标杆。
随着Z世代成为新生消费主力,
以品牌为主导地位的商业模式逐渐被精神层面场景化的沉浸式购物所替代,
品牌需要与文化、艺术相结合,来满足消费者日益提升的审美力。 由Aedas全球设计董事韦业启(Ken Wai)带领团队设计的成都招商大魔方室内项目, 以个性化的科技、美学场景塑造为核心,打造出成都未来视觉化、场景化的城市级商业空间标杆。
Completed in 2022, Aedas-designed Chengdu Damofang project represents the future of Chengdu by utilising personalised technology and aesthetic scene creation as its design concept. In view of the rising aesthetical standard nowadays, the design combines culture and art which has created the benchmark for the urban commercial space.
Impressive personalised scene
项目位于城市南向发展主轴,为 交子公园商圈百万方超级综合体中的核心商业空间, 数条轨道交通配套,链接多重商圈,通达性极佳,并且毗邻省级演艺中心,是 集文化与商业一体的重要区域。
Stands at the south of the city, the project is located in the Jiaozi Park Financial and Business Zone with a convenient transportation network. Adjacent to the Cultural Centre, the project site is an important hub that combines cultural and commercial of Chengdu.
Layout of the site and the surroundings
商业室内设计应注重空间环境对使用者情绪与行为的影响。团队基于深入的市场调研以及上位规划,提出 以塑造体验感、氛围感与时代感为目的的场景前置设计理念,通过独特场景力打造支撑城市级商业定位,搭建未来商业发展蓝图。
With a deep understanding of the market and the masterplan, the project is designed to focus on spatial planning based on developing sense of experience, ambience and trendiness. Unique scenery is designed to strengthen its commercial position and develop the blueprint for future commercial development.
“这是一个围绕剧院展开的商业综合体项目,我们延续其概念,将演艺文化跨界于商业,打造无边际的商业场景,为消费者提供年轻化、个性化的潮流商业氛围与沉浸式的购物体验”,韦业启如是说。
团队将 场景、文化、健康 作为项目的核心驱动力,在空间中有逻辑地一一呈现。并通过系统分级,将标志化、可视化的商业场景在地块内均匀分布,联通室内外空间,解决了地块冗长带来的诸多限制,实现商业动线的层次划分, 营造出如戏剧体验般的空间体验 。
‘The shopping mall is sitting adjacent to the theatre. By incorporating art and culture into commercial, the project is providing consumers with a vibrant, personalised and immersive shopping experience,’ said Aedas Global Design Principal Ken Wai. Themes, culture and wellness are logically presented and distributed throughout the interior, which has overcome the site’s constraints and blurs the boundary between indoors and outdoors.
Efficient connector between indoor and outdoor
为充分利用购物中心北入口下沉广场通透的挑高结构,设计团队打造了 最具标志性的大型公共互动装置——科技城市生长树 ,巨大异形LED屏幕可播放定制化视频,吸引室外群众进入商场的同时, 其科技感与独有性自带流量,成为现象级潮流打卡点。 为配合轨道交通出入口,设计将室外自然元素,引入半室外与室内,圆形独立的热带雨林玻璃房造景与绿植立面装饰, 打造融合夜间经济的生态场景,将观赏性与功能性最大化。
To effectively use the high ceiling of the sunken plaza, an enormous tree-like LED installation is placed at the North entrance. It displays customised videos and becomes a popular photo-taking spot. Outdoor natural scenery is extended into the interior space that seamlessly links the indoors and outdoors to support the transit hub. A glassed-in tropical forest chamber and the lushly decorated fa?ade are designed to maximise both the aesthetic value and practicality, as well as to create a night-time scenery complemented with commercial activities.
Sunken plaza with an enormous tree-like installation
Sunken plaza with an enormous tree-like installation
Tropical forest visualisation
Heart of the Rubik’s Cube
商业空间运用大量流畅的弧线进行边缘勾勒,打造不同区域、层间交错如雕塑般的造型,达到移步换景的视觉效果。
设计通过视觉处理将多元的材质融合,大面积白色混搭木色与暖色波纹金属板,搭配出简洁优雅的现代商业氛围。购物长廊的异形灯带营造饱和明亮的空间氛围,弧形线条造型与立体结构轮廓共同呼应着有机生态的设计理念。 顶部天花网格状结构与透光玻璃的使用,有效引入自然光线,直通下沉空间,达到节能环保的同时,洒落在绿植装饰上的光斑,让人们仿佛置身热带雨林。
The fluid void edges with lighting effects create a vibrant atmosphere for the shopping arcade. Natural lights penetrating through the ceiling deliver a bright and amicable space where people feel that they are walking in a tropical forest. A simple and elegant ambiance is created by integrating various light and warm tone colour materials.
The fluid edges with lighting effects
Simple and elegant ambiance
Bridgt and spacious interior
Tropical forest ecology theme
在功能空间的设计上,团队沿用场景化思路,根据人群打造出独特的游逛体验,
如美妆区域、主题儿童空间等均满足了新中产的个性消费需求, 为天府之城商圈带来全新潮流消费“剧”集地。
To fit in with the needs of the new generation, functional spaces are scenarised to cater to various consumer groups, such as beauty and kid-themed areas, creating a vibrant and trendy destination in Tianfu.
Modern and trendy beauty area





































