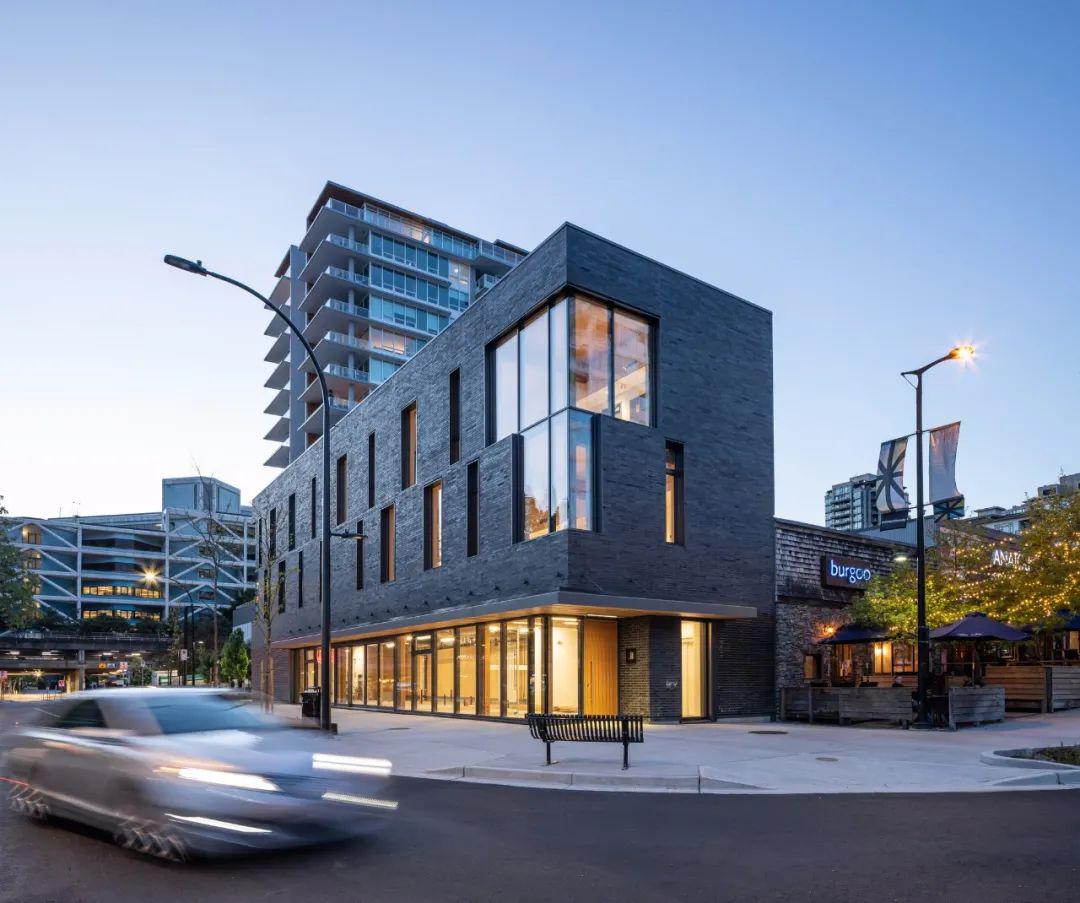位于 1 Lonsdale 的房产已由当地家庭拥有三代。当现有建筑接近其使用寿命时,该家庭选择利用这一机会开发一座新的三层被动式房屋建筑,作为快速变化的下朗斯代尔区的可持续基准。 The property at 1 Lonsdale has been owned by a local family for three generations. When the existing building was reaching the end of its lifespan, the family chose to use this as an opportunity to develop a new three-storey, Passive House building that would serve as a sustainable benchmark for the fast-changing Lower Lonsdale District.

The property at 1 Lonsdale has been owned by a local family for three generations. When the existing building was reaching the end of its lifespan, the family chose to use this as an opportunity to develop a new three-storey, Passive House building that would serve as a sustainable benchmark for the fast-changing Lower Lonsdale District.


The intent of the design was to create a contemporary interpretation of the brick-clad, heavy timber, warehouse buildings that formed the backbone of the working waterfront. Along with the sustainable ambitions for the project, the new building presents the Lower Lonsdale District with the familiarity and ‘grounded’ feeling of a dark, glazed brick building that reads as a ‘skin’ for the mass timber frame, as opposed to a traditional ‘solid mass’ building. The fenestration on the building’s upper two floors has been ‘randomly’ distributed to offer visual interest and relief from the predictable facades typical in commercial buildings. Special attention has been given to signify the corner of Lonsdale Avenue and Carrie Cates Court by eroding the brick facade on the upper floors to express the mass timber structure through a PH curtainwall system while offering the upper floor occupants stunning views of Vancouver harbour.




All this said, the most remarkable aspect of the project is the innovations in prefabrication and mass timber construction methodologies. The project faced a number of building code challenges including the use of a CLT and glulam structure and the need for a zero lot line ‘non-combustible party wall. Factoring in the complexity of PH airtightness and restricted thermal bridging requirements, a system of pre-fabricated insulated, 2x8 vertical wall panels was used for the three ‘visible’ sides of the building. A series of CLT panels with the membrane, exterior insulation, and cladding pre-installed were then used to create the north wall whilst providing the necessary fire rating.










