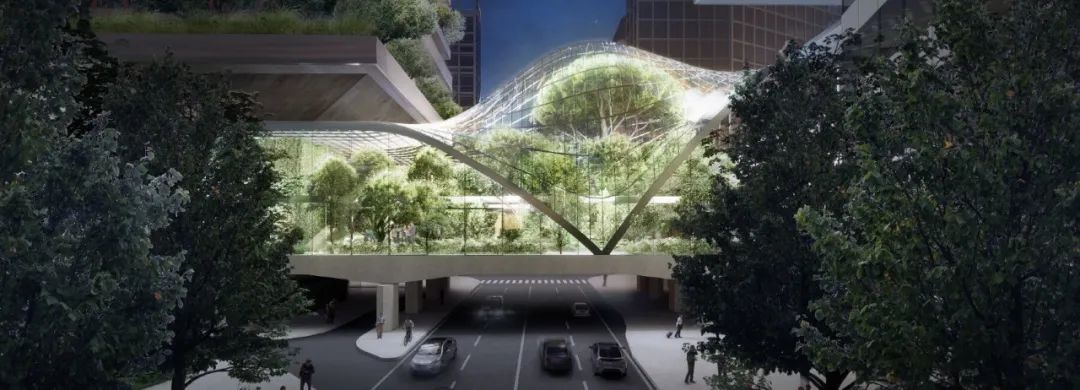Diller Scofidio + Rennfro (DS+R)和Stefano Boeri Architetti (SBA)的合作团队被选为设计建造米兰Porta nuova gioia区中心的再生项目。 该综合项目被称为 "pirelli 39",包括改造该地现有的 "pirellino "办公楼,以及建造一座新的住宅高层,其中包括1700平方米绿色植被。 最后,一个连接两座建筑的桥梁将成为活动、表演和展览的中心。这座桥梁还将成为一个容纳生物多样性的温室,作为一个专门的实验室,提供身临其境的教育体验。

Diller Scofidio + Rennfro (DS+R)和Stefano Boeri Architetti (SBA)的合作团队被选为设计建造米兰Porta nuova gioia区中心的再生项目。
该综合项目被称为 "pirelli 39",包括改造该地现有的 "pirellino "办公楼,以及建造一座新的住宅高层,其中包括1700平方米绿色植被。
最后,一个连接两座建筑的桥梁将成为活动、表演和展览的中心。这座桥梁还将成为一个容纳生物多样性的温室,作为一个专门的实验室,提供身临其境的教育体验。

DS+R和SBA的设计是投资和开发公司COIMA在2019年发起的国际竞赛的获奖方案。来自15个国家的70个团体共359家公司参加了比赛,获奖方案因其注重环境影响、与该地区城市改造的连续性以及自然与城市的关系,而受到评委的称赞。
the design by DS+R and SBA is the winning proposal of an international competition that was launched by investment and development firm COIMA in 2019. 70 groups comprising a total of 359 firms from 15 countries took part in the contest, with the winning scheme praised by the jury for its focus on environmental impact, continuity with the urban transformation of the area, and the relationship between nature and the city.

作为计划的一部分,该地块现有的塔楼将被翻新和改造,以满足当前办公空间在创新和可持续发展方面的标准,同时保持原有建筑的特色。
同时,横跨Via Melchiorre Gioia的桥将作为活动、表演和展览的中心,还包括会议和健康锻炼区域。
as part of the plans, the site’s existing tower will be renovated and adapted to meet the current standards of office spaces in terms of innovation and sustainability, with the character of the original building maintained. meanwhile, the bridge spanning via melchiorre gioia will function as a hub for events, shows and exhibitions, with meeting and wellness areas also included. here, a biodiverse greenhouse will serve as an extension of the biblioteca degli alberi — milan’s ‘library of trees’.

最后,将建造一座新的住宅塔楼,整个设计中分布着1700平方米的植被。预计该塔楼每年将吸收14吨二氧化碳,并产生9吨氧气--相当于一个10000平方米的森林。
得益于2770平方米的光伏板,该塔楼将能够产生65%的能源需求,而结构木材的使用将减少其碳排放。
finally, a new residential tower will be constructed with 1,700 square meters of vegetation distributed throughout the design. it is expected that the tower will absorb 14 tons of CO2 and produce 9 tons of oxygen per year — comparable to a 10,000 square meter forest. thanks to 2,770 square meters of photovoltaic panels, the tower will be able to produce 65% of its energy needs, while the use of structural wood will decrease its carbon footprint.
Diller Scofidio + Rennfro的合伙人Elizabeth Diller说:"我们工作室很高兴有机会为米兰市做出有意义的建筑贡献,这是我们在意大利的第一个项目。
我们的大部分工作都集中在城市的未来,pirelli 39号项目提供了一个很好的机会来开发一个新的混合用途开发和可持续城市发展的模式。
该项目将传统建筑的适应性再利用与对环境负责的新建筑结合起来,并建立一个充满活力的 "生活 "文化目的地,致力于植物的艺术和科学。
‘our studio is thrilled to have this opportunity to make a meaningful architectural contribution to the city of milan, our first project in italy,’ says elizabeth diller, partner at diller scofidio + renfro. ‘as much of our work focuses on the future of cities, the pirelli 39 project presents a great opportunity to develop a new model of mixed-use development and sustainable urban growth. the project combines the adaptive reuse of heritage buildings with environmentally responsible new construction, and a vibrant ‘living’ cultural destination devoted to the art and science of plants.’
stefano boeri architetti的创始人Stefano boeri补充说:"这个项目将重振标志性的前pirellino建筑,创造一个新的塔楼,将建筑和自然结合起来,创造一个向整个城市开放的绿色空间。'
在如此困难的时期,这个项目重新启动了一个前瞻性的米兰的愿景,并勇敢地面对气候危机的巨大挑战。
‘this project will reinvigorate the iconic former pirellino building, creating a new tower that mixes architecture and nature to create a green space that is open to the whole city,’ adds stefano boeri, founder of stefano boeri architetti. ‘in such a difficult period, this project relaunches the vision of a forward-looking milan and bravely faces the great challenges of the climate crisis.’
设计单位:DS+R建筑事务所和SBA建筑事务所(diller scofidio + renfro & stefano boeri architetti )
地点:意大利
