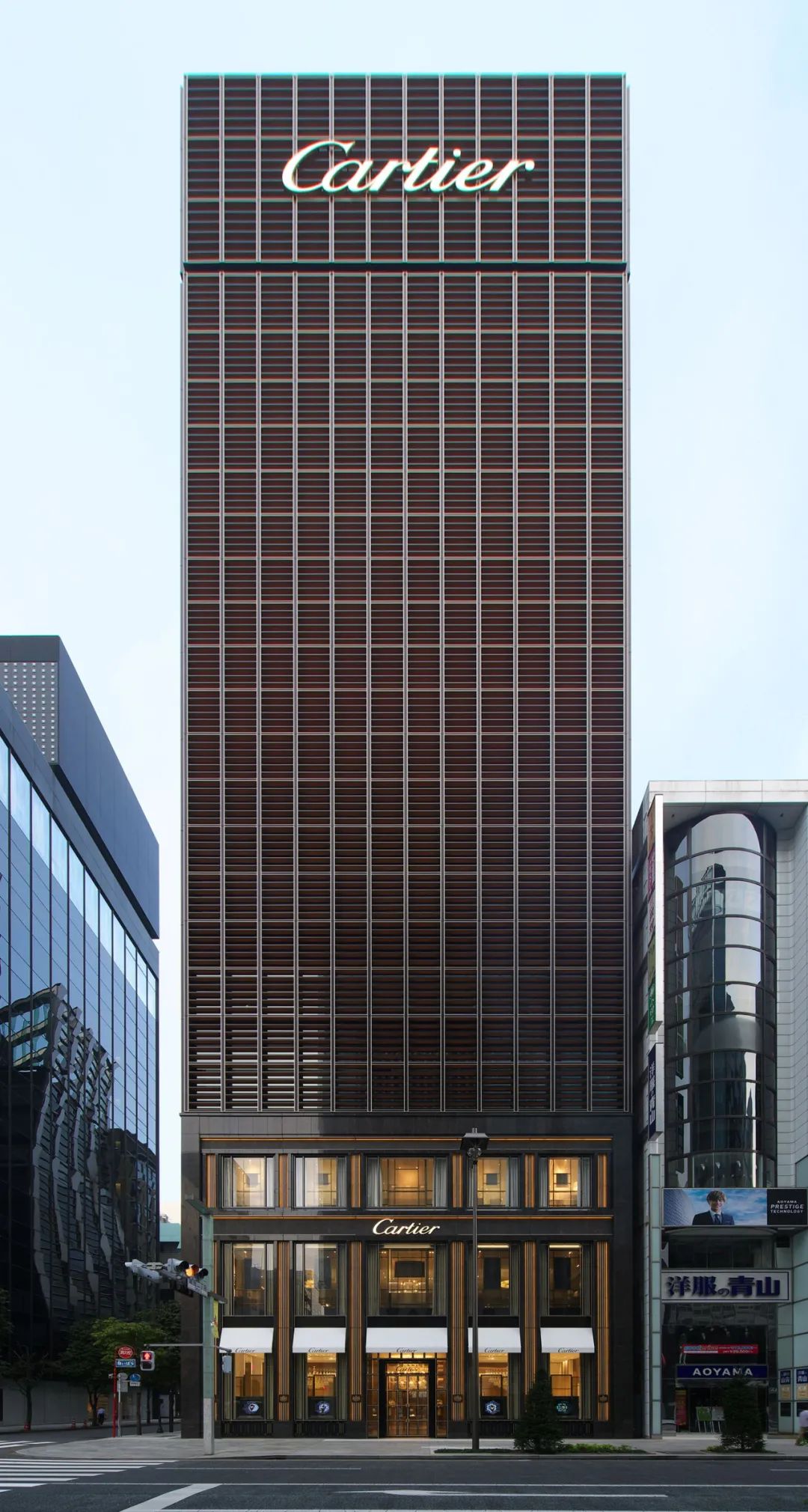银座的第4代建筑,追求传统与创新的进一步发展。这座第四代 "大仓家 "的历史可以追溯到明治时代,位于被称为白金角的银座2丁目的一角,名牌林立。 4th generation building in Ginza seeks for further advancement of tradition and innovation. This 4th generation “Okura House” dates back to the Meiji era.This building stands at the corner of Ginza 2-chome which is called the platinum corner and lined up with famous brands.

银座的第4代建筑,追求传统与创新的进一步发展。这座第四代 "大仓家 "的历史可以追溯到明治时代,位于被称为白金角的银座2丁目的一角,名牌林立。


在东京都内的大地震问题日益严重的情况下,旧大仓大厦已经变成了一座拥有先进设施的高抗震建筑,以支持租户的BCP(Business Continuity Plan)。在1923年关东大地震和第二次世界大战空袭中幸存下来的第2栋大楼的DNA,被继承下来。
在面向中央/Marronnier Dori的外部和电梯厅一侧分别设置了水平百叶和垂直百叶,以控制阳光和降低空调费用。该建筑在银座传统的街道景观和不断进化之间取得了良好的平衡。
It is also the birthplace of Taisei Corporation.Amid a growing concern of a megaquake in the Tokyo metropolitan area, the old Okura House has metamorphosed into a high earthquake resistance building with advanced facilities to support BCP (Business Continuity Plan) of tenants. The DNA of the 2nd building that survived the Great Kanto earthquake in 1923 and air raids in the Second World War has been succeeded in DNA of this building. Horizontal louvers and vertical louvers are installed on exterior facing Chuo/ Marronnier Dori and on elevator hall side respectively to control sunlight and reduce air-conditioning costs. This building can strike a good balance between traditional townscape of Ginza and constant evolution.- Flexible fa?ade showing a variety of features.


1 - 3层为卡地亚银座精品店,其石材和金属外观给人一种卡地亚巴黎总部的印象。4层以上的外部覆盖着木纹框架,有纸滑门的外观,在阳光明媚的白天和灯火通明的夜晚产生完全不同的氛围。
作为奢侈品牌的住宅建筑,运用“附着表皮”使立面具有弹性,为未来的外部改造做好了准备。
The 1st through 3rd floors are used for Cartier Ginza boutique, and its stone-and-metal exterior gives an impression of Cartier head office in Paris. Above the 4th floor exterior is covered by wood-grain pattern frame having the shoji (paper sliding door) look, which produces completely different atmosphere in sun-lit daytime and illuminated nighttime. As a building housing the luxury brand, the “attachment skin” is applied to make fa?ade flexible in anticipation of future exterior renovation.


先进的振动控制装置我们开发了一种节省空间的天花板阻尼器,可以减少地震造成的摇晃。通过在天花板的柱子和横梁之间的连接处安装这些设备,在不影响个人拥有空间的情况下实现了高水平的安全。
Advanced vibration control device We have developed a space-saving ceiling damper which can reduce sways caused by earthquakes. By installing those devices on joints between columns and beams in the ceiling, a high level of safety was achieved without affecting individual ownership spaces.








区位图

立面图

剖面图

细部图




建筑师:大成建設株式会社(TAISEI株式会社)
地点:日本
面积:7908 m2
年份:2016
