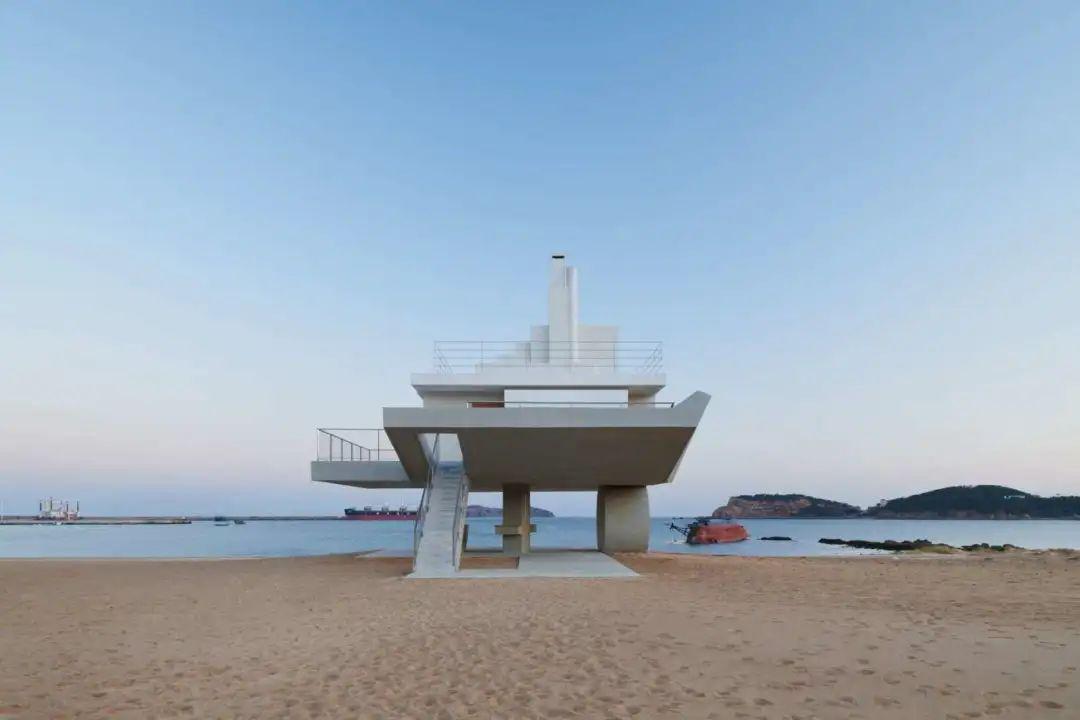沙滩 废船 倾斜 沉入 海 雾 起散 空寂 水平面 面向天空伸展 挣脱 大地的束缚 覆盖 为亭 成风 成荫 上升 穿透 延伸 地平线 回转 盘旋 收束 指向天空 柱非柱 砼非砼 梯亦柱 重亦轻
胶东半岛的最东端,一处尚未过多开发的自然海湾内,一艘废弃的渔船在此搁浅。海浪不间断的冲刷,在渔船上留下深深浅浅的时间印记;船身倾斜,仿佛不堪海洋的蹂躏而将要倾覆于此。一动一静之间,生机与死亡构成一幅永恒与瞬间的画面。
At the easternmost tip of the Jiaodong Peninsula, an abandoned fishing boat ran aground near an undeveloped natural bay area. The scour marks on the fishing boat made by waves becomes marks of the time; the boat is leaning, as if overwhelmed by the ravages of the sea and about to capsize. Between movement and stillness, life and death constitute a picture of eternity and instantaneousness.
这诗意的一幕,引发出我们对浮亭的想象,一个细小轻巧的飞来之物,轻盈地来到这片海滩上——又似乎可以随时离去。用纤细小巧回应宽广空寂,以瞬时之轻回应永恒之重。
Such poetic scene evokes the imagination of a floating pavilion -a small and lightweight flying object that glides onto the beach and seems ready to leave at any time- which respond the vastness and emptiness with its slenderness and smallness, and respond to eternal weight with its lightness of instantaneousness.
建筑的主要特征为一个在水平方向上极力延伸的水平面,面向天空展开,其上承托了主要的功能空间,其下则支撑于几个形态各异的要素,形成被这个水平面所覆盖的半室外空间,亭的意象由此成形。这个水平面于是具有了双重属性,既是屋面形成遮蔽风雨和暴晒,又是地面形成登高望远的平台。
The main feature of the building is a plane that extends horizontally and opens up to the sky. The plane provides space for the main functional area above, and creates a semi-outdoor space below which is supported by several elements in various shapes, resembling a pavilion. As such, this horizontal plane has dual properties, it is not only the roof that provides visitors with a sheltered space, but also a high point to enjoy a panoramic view of the surrounding landscape.
△ 1:125 手工模型 1:125 Physical Model
出挑的水平面如羽翼,塑造了一种飞翔的姿态,赋予了一种建筑与场地之间的若即若离感。而挑板的局部倾斜又让建筑呈现出一种不稳定的态势——仿佛刚刚降落于此,驻足凝望大海,又像是下一刻就要离开地面。这处在时间间隙之中的片刻,刚刚好凝固在了建筑之上。
Just like the wings, the cantilevered horizontal plane presents a posture of flying, creating a sense of ambiguity between the building and site. Part of the cantilevered slab is inclined which gives the building an unstable state -as if it has just landed and gazing at the sea, and it seems to be leaving the next moment. The moment of time seems just happened to freeze on the building.
水平面之下架空的首层,仅以几组构件支撑,意在强化上部与地面的脱离感,同时最大可能的释放地面空间;圆形和弧形以及斜向的楼梯等形式,赋予建筑一种动态的不安定感。
The building is elevated on a few geometric components to open up the ground floor spaces, which allows visual and physical continuity and enhances the sense of floating. Circular and curved forms, as well as inclined staircases, give the building a dynamic sense of instability.
△ 轴测图 Axonometric Drawing
△ 1:40 手工模型 1:40 Physical Model
对建筑的体验,从“跋涉”一段松软的沙滩开始。当踏上坚实的混凝土地面,空间逐渐压低,四周向海浪和沙滩敞开,一个圆形卫生间,一个方形制作台和弧形的开放式吧台,是构成空间的三个要素。深远的阴影覆盖下,远处的海平面被这些要素切割、框取、定义,成为空间的视觉所向。
The journey of the building begins with a long walk through a soft sandy beach. When stepping on the solid concrete floor, the space gradually lowers and opens to the sea and beach. A circular toilet, a square table and an arc-shaped open bar are three elements that make up the space. The sea level in the distance is being cut, framed, and defined by these elements, becoming the focal point of the space.
从一个窄长的直跑梯穿透出挑的斜板上至二层,在上升中如同从空间内部穿过屋面来到一个新的地平面,向外挑出的平台让视野豁然开朗,往北可远眺海平面,往西可纵览村庄山陵。室内外通过玻璃推拉门灵活分隔,满足不同情况的功能需求。完全打开时,两侧的平台与室内贯通,为原本小巧的建筑提供一个更为宽敞开放的观景与就餐平台。后勤与上屋顶的楼梯,则半掩于斜板内侧。在极小的平面内,服务空间与被服务空间,游客流线与后勤流线通过四面不同角度倾斜的挑板被清晰的区分开来。
Up to the second floor from a narrow straight flight stairs that running through the cantilevered slab, it comes to an open viewing platform, overlooking the sea to the north and the village to the west. Sliding glass walls are used for a more flexible space. When fully opened, it connects the indoor and outdoor areas, providing a spacious viewing and dining platform for such compact building. The logistics and the stairs to the roof are half-hidden on the inner side of the inclined slab. In minimal plan layout, the service space and served space, visitors circulation and logistics circulation are clearly separated by the slabs that are inclined at different angles.
三层的屋顶平台为路径的终点。逐渐收紧的几级台阶和细直的烟囱构成一组 “金字塔”式的雕塑,将向上的能量延续,直指无垠的天空。海湾、沙滩、山丘、村庄远近错落,尽收眼底,这里是与地平线和天空的同时相遇。
The rooftop platform marks the end of the journey, where the horizon and sky connect and one can enjoy a panoramic scenery of the bay, beach, hills and villages. A set of steps and chimney form a pyramid-shaped sculpture, pointing upwards to the sky.
回应水平面与地平线的基本意象,建筑的建造与材质也遵循这一形式逻辑。最重要的水平面以灰色微水泥为饰面材料,营造出如同混凝土的重量感,实际其内部则是钢结构——方能实现巨大悬挑的形式。这一视觉和真实建造的视觉错位,意在加强整个建筑漂浮的张力。
In response to the concept of horizon, the construction technique and materiality of the building also follows such formal logic. Grey micro-cement is used for the finishing surface of the primary horizontal plane to create a sense of heaviness like concrete; steel structure is adopted in order to achieve a huge cantilevered form. Such illusion between visual effect and real architectural construction is created to strengthen the dramatic tension of the building.
不同材质强化了垂直方向上的变化。首层亦以灰色微水泥为主要材料,与粗野的自然沙滩呼应,营造出随性的半户外氛围。二层地面采用浅色洞石,营造出浮起的地平面意象,坚实、雍容,二层及三层体量则以白色水洗石饰面,塑造出蓝色天空下的抽象体量。当身体藉由建筑进入再盘旋上升,人对建筑的体验从外至内再到外,对环境的感知也从地面最终引向天空和地平线。
Different materials also emphasize the variation in vertical direction. Grey micro-cement is used in the ground floor, which echoes the surrounding rough natural beach, creating a relaxing and casual atmosphere; light- colored travertine is applied for the ground of the second floor to reinforce the image of floating and elegant; the volume on the upper floors is decorated with white washed stone, creating an abstract perception. One will have varying views and experiences as ascending from the ground to the sky and horizon.
圆形、三角、弧形、方块,平板,斜杆...浮亭像是由这些形状各异的“构件”拼装而成。这些构件既是塑造形式的元素,也承载着建筑的功能和结构需求。例如,上二层的楼梯既是楼梯也是结构抗侧的斜撑。同时,柱子,斜撑、楼板等结构要素或全部或局部被隐藏于“构件”之中,或者干脆成为构件本身,他们不再是只为了空间形式与功能服务的纯结构体,而是与空间平等,被赋予了形式的意义,成为了建筑语言的有机组成部分。
Circle, triangle, arc, square, plane, inclined rod... The floating pavilion is made up of these "components" that in various geometrical shapes. Not only build up the architectural form, the “components” are also designed to meet the structural and functional needs of the building. For instance, the staircase is also served as a bracing for resisting lateral forces in the building. At the same time, structural elements such as columns, bracings, floor slabs are fully or partially hidden inside the “components”, or become the “components” themselves. They are no longer pure structures that serve only spatial and functional purposes, but are also endowed with formal meaning, and become an organic part of the architectural language.
当常规的建筑语言被消解,建筑终于还原为更具原始意味的物的状态——浮亭与那艘废弃的渔船一样,偶然间来到这里,然后共同定义着这片海湾。
When the conventional architectural language is being decomposed, the architecture becomes an “object” which in the state of something more primitive: the Floating Pavilion, just like the abandoned fishing boat, comes here by chance and defines the bay.
机电工程师:吕建军及Kcalin卡林设计团队:孙晶、李鑫、赵紫瑞

















































