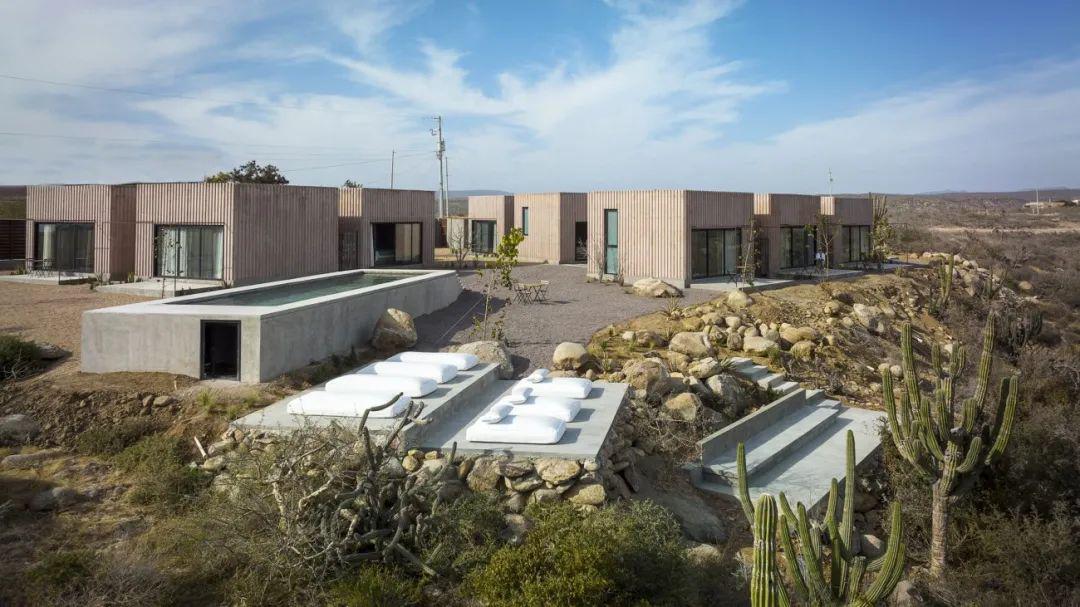Casa Santos探索了混凝土的可能性,在与沙漠的美学和谐中创造社区和可持续性。 Casa Santos is an exploration of the possibilities of concrete to create community and sustainability in aesthetic harmony with the desert.
Casa Santos探索了混凝土的可能性,在与沙漠的美学和谐中创造社区和可持续性。
Casa Santos is an exploration of the possibilities of concrete to create community and sustainability in aesthetic harmony with the desert.
该项目由三栋房屋组成,分布在11个标准建筑模块中,每个模块25平方米。根据其在2000平方米紧凑地块上的位置和朝向,每个模块都成为一个带浴室的私人房间或一个公共起居区,其中厨房、餐厅和客厅结合在一起。
The project is made up of three houses distributed in eleven standard modules of 25 m2 each. Depending on its position and orientation on a compact plot of 2,000 m2, each module becomes a private room with a bathroom or a public living area where the kitchen, dining room and living room are combined.
▽项目鸟瞰,Aerial view of the project.
11个相邻的建筑模块,每个住宅模块相互作用形成通道、小巷、露台和广场,模仿中世纪城镇的痕迹。如果说路易·康的野蛮风格与宫殿的丰碑性相呼应,那么Casa Santos的建筑立面则重现了第一个城市网格的亲密感。与Cabo San Lucas的豪宅相反,Casa Santos邀请居民加入社区中。
The eleven adjoining modules, each belonging to a dwelling,interact with each other forming passages, alleys, patios and squares that emulatetrace of a medieval town. If the brutalism of Louis Kahn echoesof the monumentality of the palace, the facades of Casa Santos recreate theintimacy of the first urban grids. In the opposite direction toproposed by the mansions of Cabo San Lucas, Casa Santos invites the community among its inhabitants.
该项目由其自己的模板系统进行调节,通过能够交换位置跨度以在模块的任何墙壁中容纳门或窗来提供灵活性。脚手架系统由轧制钢板制成,其中混合了砂色混凝土。该项目设法将墙面作为表达宜居性的纯粹元素。每一面墙在室内、外立面、结构、纹理和饰面都是相同的。该设计的核心为现代建筑的原始问题提供了答案:创造了模块化建筑的可能性和可扩展性,提供了可持续性和气候弹性,并简约与正式地实现了建筑与周围自然和谐相处。
The project is modulated by its own formwork system that provides flexibility by being able to exchange a position span to receive a door or a window in any wall of the module. The falsework system is made up of rolled steel sheets, where the mixture of sand-colored concrete. The project manages to understand the wall as a pure element that articulates the habitable. Every wall is at the same time a wall
interior, exterior facade, structure, texture and finish. The centering offers answers to the original questions of modern architecture: provides the possibility of a modular construction and accessible to scale, offers sustainability and climate resilience, and achieves an architecture austere and formal in harmony with the surrounding nature.
▽厨房和餐厅,Kitchen and dining room.
立方体模块作为一种低成本的建筑解决方案,超出了其潜在的增长规模。铸造出来的钢板被回收到综合房屋的门、大门和围栏中。
The cube module as a low-cost construction solution goes beyond its potential growth to scale. The steel sheets from the cast are recycled in the doors, gates and fences of the complex housing.
阳光与天沟形式的墙壁角度的碰撞产生了一个不断变化的阴影,起到了隔热作用。混凝土可以缓解沙漠的高温,也可以在面朝大海的地震区提供避难所。
The collision of sunlight with the angle of the walls in the form of gutter generates a constant and changing shadow that works as protection thermal. Concrete provides relief from the desert heat as well as refuge in a seismic area facing the sea.
▽混凝土平台,Concrete platform.
除了它的建设性,植物组团放置到景观中,周围没有任何建筑的痕迹。从远处看,这些墙构成了从东到西贯穿建筑群的三条内部小巷。网格打开和关闭,为三个大的共存领域让路:在东部,在中部,和西部方向。
Beyond its constructive qualities, the set of modules of a plant is inserted into the landscape with the slightest trace of any building around it. Low key from afar, the walls form three interior alleys that run through the complex from east to west. The grid opens and closes to make way for three large fields of coexistence: in the east, in the center, and towards the west.
该项目在停顿和时间之间跳跃,明确地暗示了风景。建筑被展示为一扇了解大自然所说的话的门,以及一扇了解生命如何在天空、地球和我们自己身上传递的窗户。
The project dances between pause and time in a clear allusion to scenery. Architecture is shown as a door to understand what was said by nature, and a window to see how life passes over the sky, the earth and ourselves.
MARIA GOMEZ HéCTOR COSS GIOVANNI OCAMPO
COMMUNICATION: AREA COLECTIVA





















































