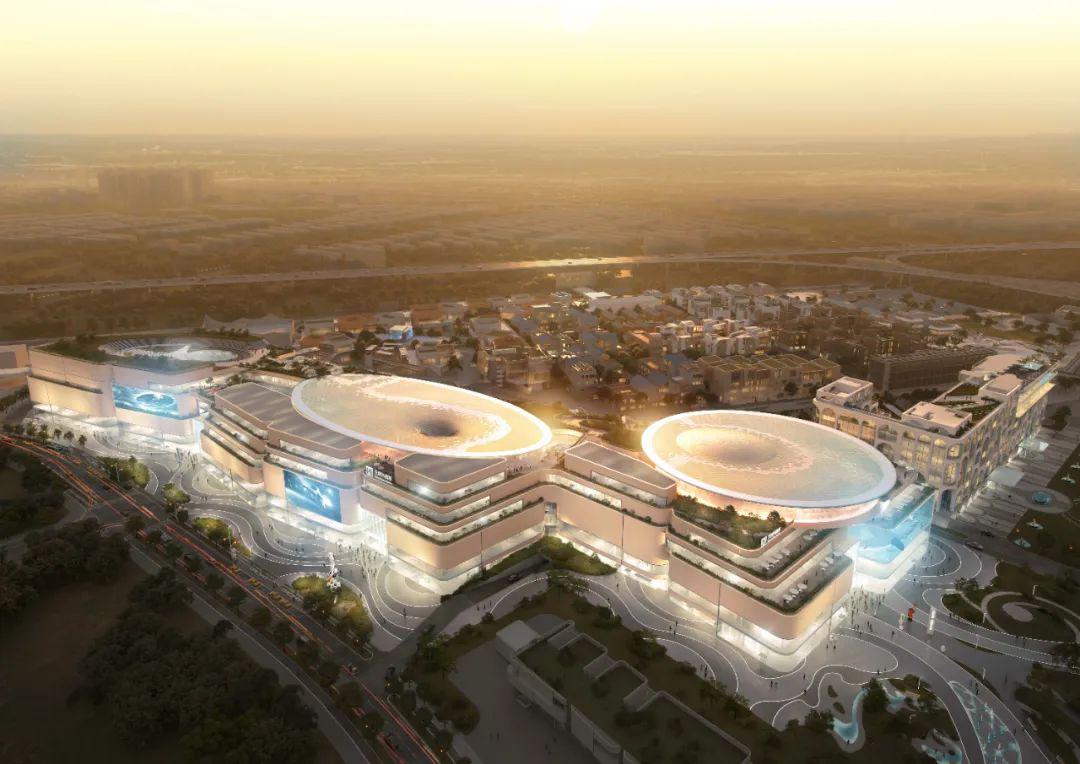作为北京城市规划发展的重点,通州张家湾以其独具的交通优势,形成多轨汇聚的超级交通枢纽。 Aedas全球设计董事林静衡与祈礼庭(David Clayton)带领团队,在此打造了副中心首宗地铁上盖一体化开发项目——集商业、酒店、文旅产业三大功能于一体的通州区张家湾车辆段综合利用供地项目 ,团队对车辆段进行了总体规划,并在其落地区打造了商业与酒店,力图构建出一座站城一体化的交通枢纽城市花园。
作为北京城市规划发展的重点,通州张家湾以其独具的交通优势,形成多轨汇聚的超级交通枢纽。 Aedas全球设计董事林静衡与祈礼庭(David Clayton)带领团队,在此打造了副中心首宗地铁上盖一体化开发项目——集商业、酒店、文旅产业三大功能于一体的通州区张家湾车辆段综合利用供地项目 ,团队对车辆段进行了总体规划,并在其落地区打造了商业与酒店,力图构建出一座站城一体化的交通枢纽城市花园。
As a focal point of Beijing urban development, Zhangjiawan is well-connected with transportation system Aedas has masterplanned the whole depot and carried out architectural design for the retail podium and hotel nearby. Strategically built on land and positioned atop the Zhangjiawan depot, the development serves as a mixed-use hub that integrates retail, hotel and cultural-tourism.
整体规划从巴比伦空中花园中汲取灵感,突破传统布局形式,将商业与地铁联动,实现建筑与城市紧密的动态相连。并结合“自然与未来”的主题,以创新且极具美学张力的建筑语汇,呈现独特的视觉体验。167,000平方米的商业裙楼与35,000平方米的五星级酒店,沿着车辆段方向设置,通过层层退台及屋顶花园打造出立体商业空间。“ 设计融合现代化科技、绿色自然与人文艺术等元素,将多层绿地、阶梯式露台和屋顶花园融为一体,通过一系列的沉浸式体验空间,打造城市新地标。 ”林静衡说道。
Inspired by the hanging garden of Babylon, the overall planning breaks through the traditional layout form, and the commercial circulation is linked with the urban metro, achieving a harmonious and smooth connection between the development and the city. The design adopts the theme of ‘Nature and Future’, creating unique visual experience by using an elegant and aesthetic architectural language on the fa?ade. The 167,000 sq m podium and 35,000 sq m 5-star hotel are designed in the form of green stepping terraces along the direction of the depot. ‘It seamlessly connects multi-layered green spaces, stepping terraces and roof gardens with modern technology. The hub is designed to deliver series of immersive experiential spaces whilst showcasing the urban embodiment of innovation for the community.’ Global Design Principal Christine Lam says.
The design is inspired by 4 scenes
设计通过贯穿整体布局以及结构细节的12个自然元素,诠释银河、水、光、山4大主题场景。“ 车辆段、商业中心以及酒店采用了统一的建筑语言,从而可以创造出连续的公共开放空间系统。 ”祈礼庭分享道。
The development is designed with 4 scenes, namely galaxy, water, light and mountain with 12 natural elements from the overall layout to the structural details. Global Design Principal David Clayton shares, ‘The architectural language of the depot, retail podium and hotel is designed in a unified manner, creating a continuous public open space system.’
如“飞碟”的建筑外形

The fluid and soft-edged fa?ade
层层退台将外部区域与商业裙楼相连,使建筑与周围的自然景观完美融合,为游客提供与自然共处的互动空间。同时利用裸眼3D屏与飞碟悬浮的立面造型,将科技与未来感融入建筑,创造丰富的抵达体验。
Integrating the surrounding natural landscape, the terraces step back to connect the podium and the outer swing area, emphasising the coexistence of visitors and nature. The fluid and soft-edged fa?ade resembles the form of spaceships to inject futuristic atmosphere, while the main entrance uses naked-eye 3D screens to create a diversified arrival experience.
以马蹄莲和极光为灵感的中庭穹顶(与JATO合作设计)
Atrium 1 – Canopy inspired by cally lily and aurora (Collaboration with JATO)
Concept of Central Atrium
林静衡表示:“ 我们将‘自然与未来’的主题延伸至室内,以独具特色的三个中庭,打造出令人兴奋的个性化商业空间。 ”其中一个中庭以马蹄莲为灵感,玻璃幕墙和LED屏幕从屋顶倾泻而下,化身照明穹顶。白天,充足的阳光洒入室内,而当夜幕降临,LED屏幕将在夜空背景下上演如同极光般绚丽的视觉效果。
Christine describes, ‘With the theme of ‘Nature and Future’ running through the whole interiordesign, all 3 atriums adopt unique forms to create an exciting retailenvironment.’ One of the atriums mimics the form of calla lily as a lightingdome canopy with glass panels and LED screens spanning from the roof.Sufficient sunlight is introduced to the interiors during daytime, whilespectacular lighting effects are created when night falls as in aurora occurs.
Atrium 2 – Central Atrium inspired by waterfall (Collaboration with JATO)
Design concept of Central Atrium
Atrium 3 – Multi-layered floors inspired by blackhole
Design c oncept of multi-layered floors
另一个中庭融合了数字水景和瀑布元素,创造出自然、生动、多元的互动空间。瀑布从顶部垂直下落,凸显出中心中庭的位置与规模。户外中庭模糊室内外边界,在商业裙楼的上方形成了一个犹如剧院般的屋顶花园。独特的黑洞形式设计,大大增强了商业中心的吸引力、让这里成为强引流、强体验的活力聚集地。
Another atrium integrates digital waterscape and waterfall elements to create a natural, lively and diverse interactive space. The waterfall flows vertically from the top, highlighting the positioning and scale of the central atrium of the outlet. The remaining atrium blurs the exterior-interior boundary, creating a theatrical roof garden with multi-layered retail floors underneath. The black hole-form design is slated to enhance the attractiveness of the podium, and thus strengthening the flow and injecting vibrancy to the development.
Architectural form of hotel
酒店位于车辆段西侧,可俯瞰整个环球影城。 设计延续未来主义的理念,立面采用悬挑玻璃幕墙体块,形成一座水晶数字魔方。 内部提供空中大堂、泳池、F&B和健身房在内的一系列娱乐设施,同时在这里还可以享受全景视野和日落美景。
The hotel is located on the west of the depot that overlooks the Universal Studio. Following the futuristic design concept, the fa?ade adopts glass panels as digital cubes, with a cantilevered crystal box that incorporates a sky lobby and recreational amenities including swimming pool, F&B and gym, offering an unobstructed landscape view and sunset scenery.
A three-storey outdoor platform and terraced rooftop gardens
三层高的户外平台和屋顶花园,提供了开阔的休闲空间。受元宇宙的启发,团队在花园平台上设计了一个流线型的玻璃天窗,将阳光引入酒店,同时在首层打造了MOMA美术馆,以优雅而有文化内涵的神秘实体盒造型,吸引游客前往。极具特色的拱形玻璃走廊将商业裙楼和酒店连接起来,延续的酒店立面元素让走廊宛如一条“时光隧道”。
A three-storey outdoor platform and rooftop garden are created to provide open leisure space with the terraces. A streamlined glass skylight is designed on the garden platform under the inspiration of metaverse, introducing sunlight to the hotel and leading the visitors to MOMA Art Museum, which is positioned on the ground floor as an elegant and cultural mysterious box. A featured sky bridge is designed to establish connection between the podium and hotel. The ‘time tunnel’ is an arched glass corridor that extends the hotel fa?ade elements.
 科技与自然有机结合的都市绿洲
An urban oasis combining technology and nature
科技与自然有机结合的都市绿洲
An urban oasis combining technology and nature
 拱形玻璃走廊将商业裙楼和酒店连接
A featured sky bridge connects the podium with the hotel
“ 建成后这里将可实现三轨换乘,车辆段上方和落地区的绿化商业裙楼、花园酒店以及充满活力的商业街和TOD设施,将为社区和游客创造一个充满活力的综合枢纽。 ”祈礼庭说道。
David comments, ‘The parkland podium and garden hotel built on land with vibrant retail streets and TOD amenities upon depot will create a dynamic hub for the community and tourists, in light of an interchange station of three railway lines will be built.’
拱形玻璃走廊将商业裙楼和酒店连接
A featured sky bridge connects the podium with the hotel
“ 建成后这里将可实现三轨换乘,车辆段上方和落地区的绿化商业裙楼、花园酒店以及充满活力的商业街和TOD设施,将为社区和游客创造一个充满活力的综合枢纽。 ”祈礼庭说道。
David comments, ‘The parkland podium and garden hotel built on land with vibrant retail streets and TOD amenities upon depot will create a dynamic hub for the community and tourists, in light of an interchange station of three railway lines will be built.’















 科技与自然有机结合的都市绿洲
科技与自然有机结合的都市绿洲
 拱形玻璃走廊将商业裙楼和酒店连接
拱形玻璃走廊将商业裙楼和酒店连接

