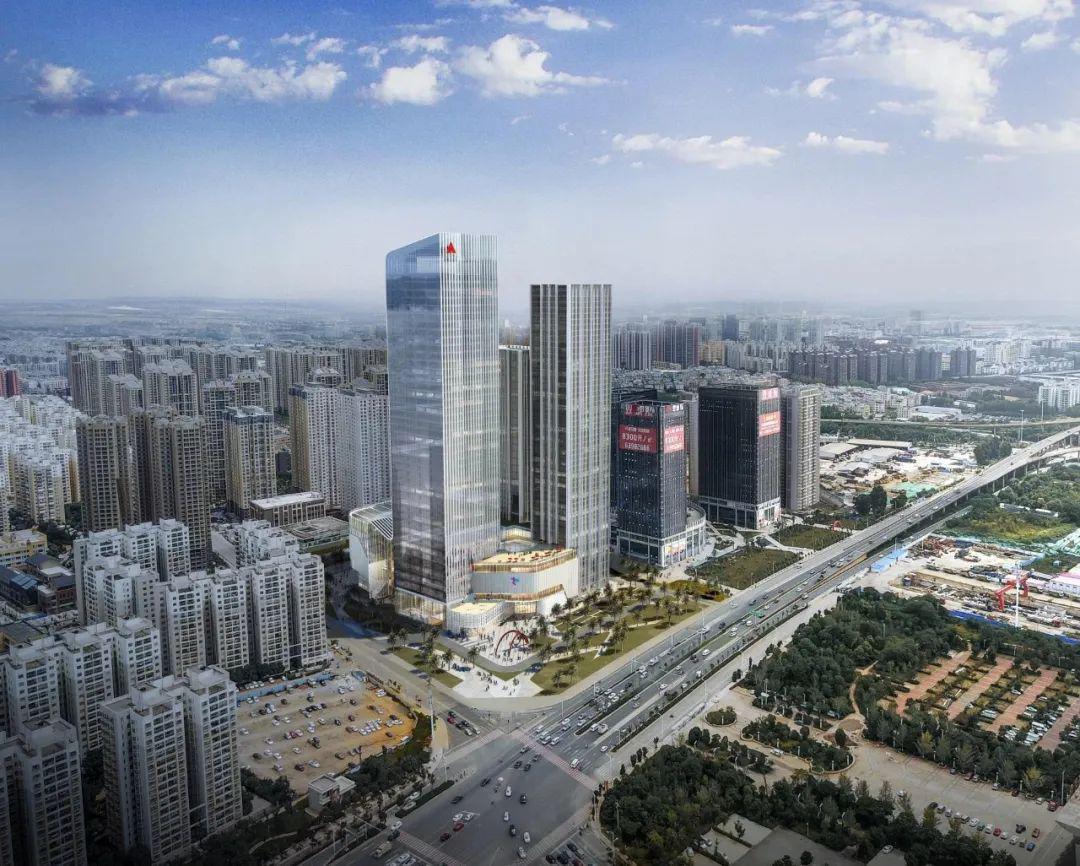勘探



勘探
基地分析
SITE INTRODUCTION
调研 · 场地分析
▼建筑解读 BUILDING ANALYSIS


▼基地解读 Site Analysis

思考
设计策略
DESIGN STRATEGY
项目定位 ·设计分析 · 改造策略
策略一:打造高品质的都市目的地
Strategy 1:Top Quality Urban Destination
策略二:商业价值最大化
Strategy 2:Value Adding Design
策略三:营造绿色的商办空间
Strategy 3:Green Commercial Environment

撷影
总图设计
DESIGN SPACE
重塑 ·激活 · 复兴
▼设计理念 Design Concept


▼ 总平面图 Master Plan


云水广场 —— 城市剧场、表演舞台
View the sea from mountains
装置艺术 / 水景互动/商业会展/节庆活动
城市与自然融合,弹性草坪使用空间,可作为商业活动的举办场地。 City and integration, business storage and use space, which can be used as a natural environment for events.




星云广场 —— 入口广场、引导人流
View the sea from mountains
城市剧场 / 入口引导水景/商业表演/节庆活动
层叠水景结合构筑物,活跃社区入口氛围,引导人流。 Cascading water features combined with structures activate the atmosphere at the entrance of the community and guide the flow of people.




云雾花园 —— 休闲空间、艺术节点
View the sea from mountains
特色空间 / 办公入口/互动空间/休憩节点
渗透场地属性,金属艺术雕塑与石材的对比,凸显商业办公的品质感。 Permeating the properties of the site, the contrast between metal art sculpture and stone highlights the quality of commercial office.



云冠广场 —— 聚集人气、活力广场
View the sea from mountains
聚集人气 / 下沉空间/商业表演/节庆活动
休闲停留的台阶空间聚集人气,雕塑与灯光的呼应营造活力氛围。 The stair space for leisure stay gathers popularity, and the echo of sculpture and lighting creates a dynamic atmosphere.


云冠公园—— 聚集人气、活力广场
View the sea from mountains
休闲空间 /活力草坪 /益智空间/节庆活动
绿色环氧公园给予市民和购物人群户外开放活动的绿色空间。 Green Epoxy Park gives citizens and shoppers green space for outdoor activities.


项目名称:昆明广卫万科魅力之城
项目地址:昆明市官渡区
用地面积:29638㎡
景观设计:荷于景观设计咨询(上海)有限公司
设计总监:萧泽厚
方案设计:任雪雪 邱乾元 张运华 范玉娟 薛成杰 高思远 杨瑞鹏
