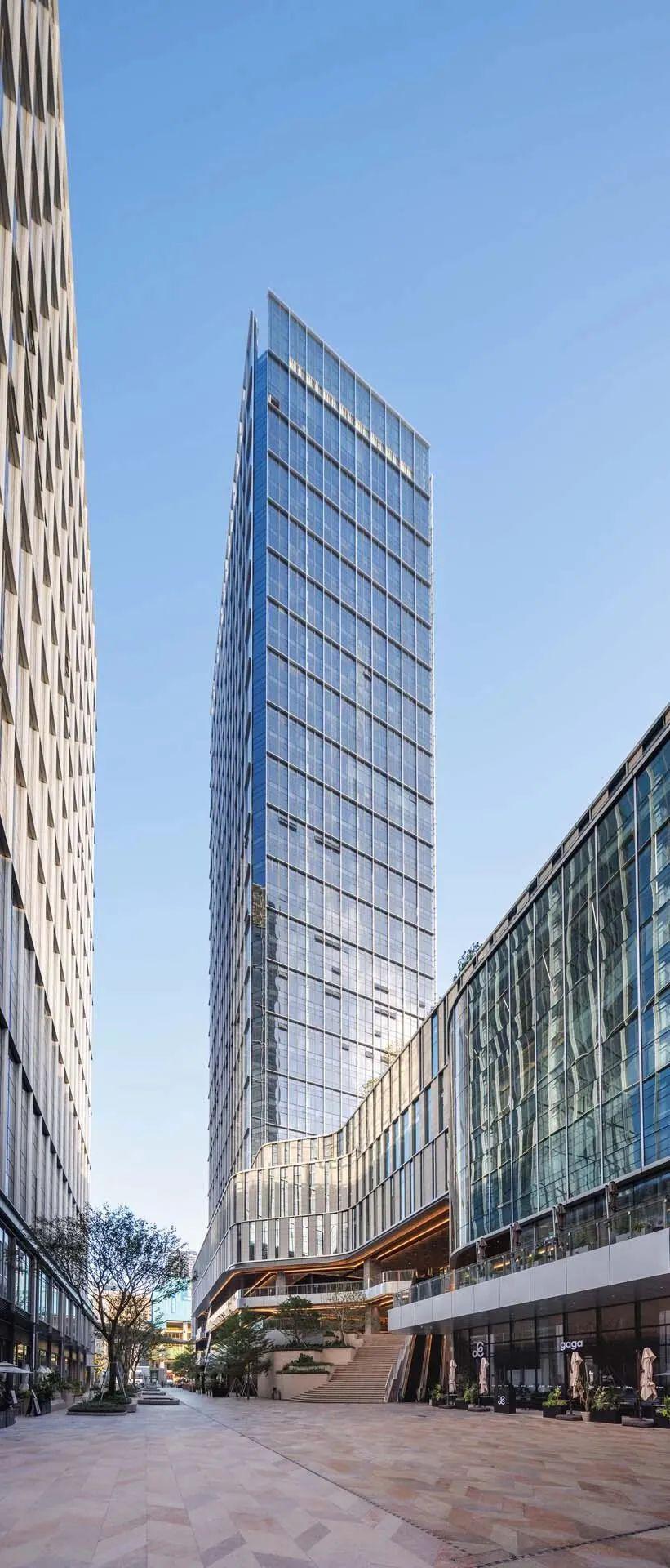华润置地笋岗中心·万象食家 10 Design 国际建筑设计公司10 Design(隶属于Egis集团)成功地将一个前仓库用地改造成了一个零售-美食目的地,标志着正在进行的Sungang工业区改造的一个重要里程碑。 Text description provided by the architects. International architecture practice 10 Design (part of Egis Group) has successfully converted a former warehouse site into a retail-gastronomy destination, marking an important milestone for the ongoing transformation of the Sungang industrial area.
华润置地笋岗中心·万象食家
10 Design

国际建筑设计公司10 Design(隶属于Egis集团)成功地将一个前仓库用地改造成了一个零售-美食目的地,标志着正在进行的Sungang工业区改造的一个重要里程碑。




战略部署图
10 Design was commissioned to reimagine the site into a 78,890sqm retail and F&B space topped with two Grade-A office towers. As part of the urban regeneration plan, the masterplan also includes residential and serviced apartment towers, resettlement housing, and public amenities.



战略部署图



Jointly led by two Design Principals, Ted Givens, and Chin Yong Ng, the concept for this new development breaks away from the conventional shopping mall design and instead draws inspiration from a traditional market square, creating a vibrant central meeting place for the community.



The compelling frontage of MixC Sungang is marked by a sculptural stainless steel canopy that pulls visitors into a pedestrianized retail street, creating a dynamic boulevard for shoppers and diners to enjoy.








剖面图
MixC Sungang is becoming a new catalyst of growth in this emerging CBD, as highlighted by Chief Operating Officer Miriam Auyeung. However, it also acts as a lifestyle complex that offers a rare opportunity for citizens to reconnect with nature and their communities in the bustling city of Shenzhen.


手绘图
项目信息
