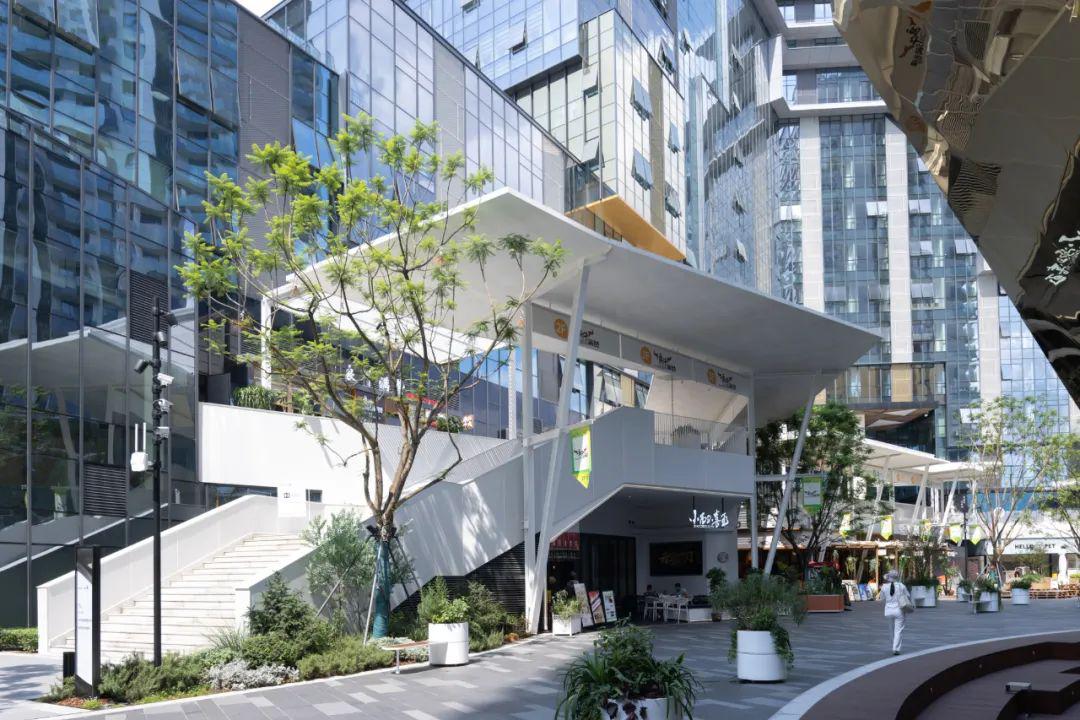项目位于麓坊中心B馆,两栋塔楼的退台式底商在这里环绕成一处相对封闭的广场商业区。与其他标准设计范例项目类似,它们在实现时面临着不断变化的市场环境。人们目前正在探索对体验空间、文化认同和创造性表达的新需求。 该项目探索基于新需求的空间重组,在现有秩序中插入轻量级的“代码”,以振兴整个社区的商业生态系统。在商业改造项目中,既有建筑的情况各有不同,上一个成功案例的经验往往无法套用,设计团队在这一类项目中的工作并不仅仅是无脑听取业主方的建议直接开始着手设计,而是需要在为空间“治病”之前详细的进行“诊断”,找到空间问题的结症所在,进而采取有效的策略,才可以找到正确的设计手法。



The project is located in Block B of Luxe Zone, where two setback podiums of 2 towers form a relatively enclosed commercial area. Similar to other standard design paradigm projects, they face an evolved market environment when implemented. People are currently exploring new demands for experiential spaces, cultural identity, and creative expression. This project explores space reorganization based on new demands to insert a lightweight "code" into the existing order to revitalize the entire community's commercial ecosystem. In commercial renovation projects, the designer shouldn't start work directly due to the different conditions of existing buildings. Simply follow the brief. Instead, it involves a detailed "diagnosis" before "treating" the space, identifying the main issue, and then adopting effective strategies to find the right way.




The design team were facing three challenges at the beginning of this project:
On the space mode dimension, the current square is open to the sky and doesn't fit the requirement to aggregate vibrancy for consumer activities. In terms of space atmosphere, the cold architectural facades need to fit the requirements of a lively and dynamic commercial area. Standard design brings a lack of possibilities, which stands far from the idea of "Owner's Block."




分析图

Space design becomes the physical realization of commercial intention; all the actions go around the positioning of the "Owner's Block" and continuously enrich the content and boundaries of the spatial design.



"Owner-Principals" are individuals with passion, creativity, and a willingness to share a new lifestyle. The design team aims to bring out their positive aspects and explore more possibilities to make this block a shelter for the Owners. Through space "Diagnosing," the design team upgraded the space mode rather than just the facade. The strategy is to add white structures to achieve erasure and whitespace, covering the original materials and color. This turned the block into a background stage for the operators, offering a breathable white canvas for businesses to showcase their design aesthetics and brand personalities. This three-dimensional settlement comprises a surface, line, and point system.




System 1: Lightweight white canopies block the view from the massive towers above and lower the height, forming a sheltered gray space, creating diverse outdoor space combinations of different scales, meeting the needs of outdoor sitting, and encouraging pedestrians to stay. The continuous switching between solid and grid shielding cast light and shadow orderly, forming a more delicate hierarchy.


System 2: The linear bar counters and outdoor furniture enriched the second-floor terrace. Combined with the canopies, it encourages owners to step out of their shops, engage in conversations, and take a short break, making the block a workplace and a living space.

System 3: The plaza is paved with a layer of white matrix. It comprises movable tree boxes, allowing operators to reorganize the place.


Unlike traditional static commercial displays, the owners' flags, trees can be claimed and decorated, and wall stickers that convey emotions, outdoor displays focus more on triggering participant behaviors. The experience of human behavior is the ultimate goal of design here. The relationship between the new and existing structures is crucial for project safety. The placement of all X and Y columns must meet the original load requirements. Additionally, they need to avoid obstructing storefronts and signage. The extensive shielding incorporates organized drainage, concealing rain gutters above the roof. The drainage system of the new structures seamlessly integrates with the existing ground drainage system through rainwater pipes or chains. The overall project design and construction were tightly controlled, completing the construction in six months to effectively meet the operational milestones for leasing.











遮罩排水构造示意图
