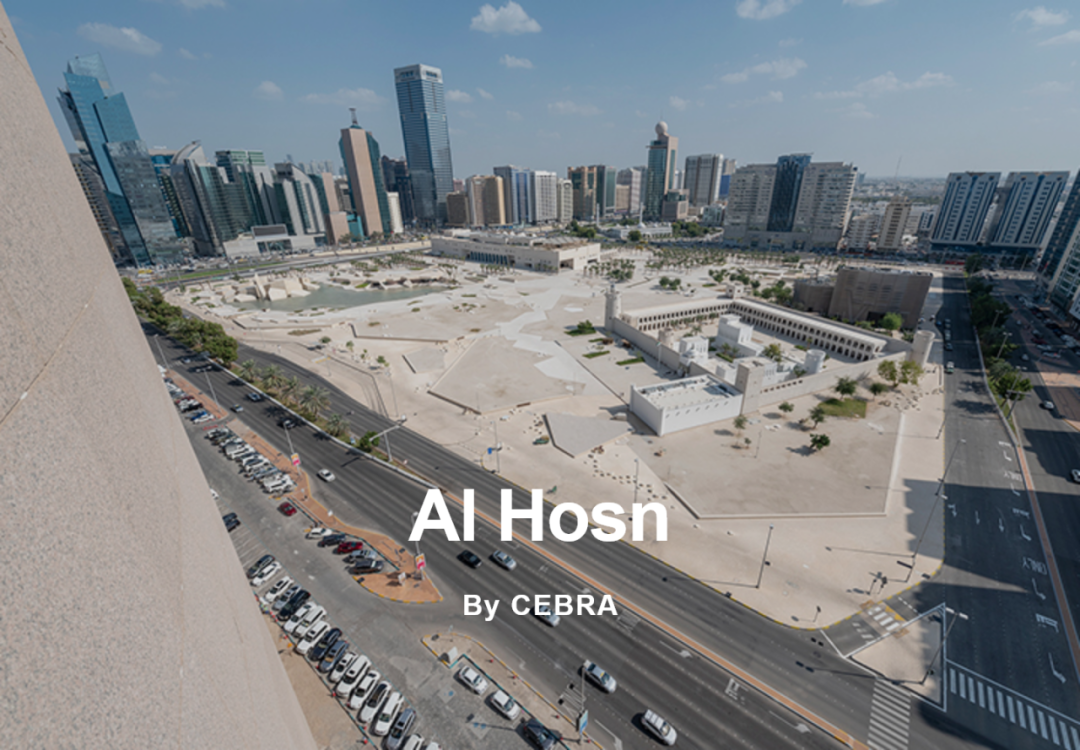坐落在城市发源地上的文化公园 A cultural park at the birthplace of the city

坐落在城市发源地上的文化公园
A cultural park at the birthplace of the city
Qasr Al Hosn是这座城市最古老、最重要的建筑,是为了保护阿布扎比岛上唯一的淡水井而建的瞭望塔。丹麦设计事务所CEBRA受阿布扎比文化和旅游部委托,将Qasr al Hosn堡恢复为阿布扎比的文化中心及现代大都市的发源地。
Qasr Al Hosn is the oldest and most important building in this city, built as a watchtower to protect the only fresh water well on Abu Dhabi Island. Danish design firm CEBRA was commissioned by the Abu Dhabi Ministry of Culture and Tourism to restore Qasr al Hosn Castle as the cultural center of Abu Dhabi, truly constituting the birthplace of this modern metropolis.




Qasr Al Hosn城堡建筑
Qasr Al Hosn Castle Architecture


夜晚灯光下的城堡
Castle Under Night Lights
规划目标是通过建设一个新的14万平方米的文化公园景观,来恢复堡垒作为城市文化中心的地位。
The planning goal is to restore the fortress's status as the city's cultural center through a new 140000 square meter cultural park landscape.


Al Hosn公园平面图
Al Hosn Park Plan
设计将现代性与阿联酋的海洋和沙漠遗产结合在一起,以连贯的叙述方式在该地点两座对比鲜明的建筑之间进行交流。
The design combines modernity with the maritime and desert heritage of the Emirate, communicating in a coherent narrative between two buildings at the site.



Al Hosn项目概况
Overview of Al Hosn Project
如今该地已转变为一个生动的公园,使这两座历史建筑成为城市的重要地标。同时,该项目为Al Hosn增加了用餐、文化活动设施等功能,使其成为整个阿布扎比市的打卡地。
Today the site has been transformed into a living park, making the two historic buildings important landmarks in the city. At the same time, the project has added multiple new functions to Al Hosn, restaurants, cultural event facilities, making it an asset for the entire city of Abu Dhabi.






城市的重要地标
Important urban landmarks
重现阿布扎比岛沿海沙漠景观
Recreate the coastal desert landscape of Abu Dhabi Island
设计通过场地对角线划分为两个对比鲜明的景观来强调其自身的二元性,城堡周围是模拟本地平原开阔的沙漠景观,混凝土的色调与天然沙子的颜色浑然一体。
The design emphasizes its own duality by dividing the site diagonally into two contrasting landscapes. The castle is surrounded by a landscape that simulates the open desert of the local plain, The color tone of the concrete matches the color of natural sand.





象征沙漠平原的景观
The landscape symbolizing the desert plain
对面则是一个经过铺装和强化种植的规划区域,将沙漠景观与现代城市网格结构结合起来,该地势为一片沙地,种植有极简主义本土植物。
Opposite is a planned area that has been paved and reinforced with planting, combining desert landscapes with modern urban grid structures,the terrain is a sandy area with minimalist indigenous plants planted.


结合种植池的景观
Combining the landscape of the planting pool
两部分景观由“裂缝”和不规则几何形状形成的公共城市空间连接起来,中央景观区域是通过“Voronoi”有机图案定义的。
Opposite is a planned area that has been paved and reinforced with planting, combining desert landscapes with modern urban grid structures.


Voronoi有机图案
Voronoi Organic Pattern
该设计以建筑学的方式诠释了阿布扎比岛的海岸景观,包括沙洲、红树林和盐滩独特的裂纹图案,在当今大都市的中心与其诞生的自然环境之间建立了联系。
Opposite is a planned area that has been paved and reinforced with planting, combining desert landscapes with modern urban grid structures.



模拟海岸岩石的景观
Design of simulated coastal landscapes



模拟盐滩裂纹图案
Simulate Salt Beach Crack Patterns
立足于当地环境美学的水景设计
Waterscape design based on local environmental aesthetics
水构成了Al Hosn景观设计中的一个自然焦点 ,既因为它的文化意义,又提供了最大限度减少内部水消耗的解决方案。
公园景观的中心区域整合了一系列从南到北的水景,突破了独特人行道的不规则几何形状,狭窄的小溪、运河、溪流汇入到穆沙拉祈祷厅周围的大型水景中。
Water constitutes a natural focus in Al Hosn landscape design, both due to its cultural significance and providing solutions to minimize internal water consumption.
The central area of the park landscape integrates a series of water features from south to north, breaking through the irregular geometric shape of unique sidewalks. Narrow streams, canals, and streams merge into the large water features around the Musala prayer hall.



公园中各种水景景观
Various waterscape landscapes in the park
项目旨在创造一种立足于当地的公园美学,其特点是使用当地材料和本土耐寒、耐晒的植物,这些植物对灌溉的要求是最低的。
The project aims to create a local park aesthetics, characterized by the use of local materials and local, cold and sun resistant plants that require minimal environmental irrigation.




夜晚灯光下的公园
Park Landscape Under Night Lights
