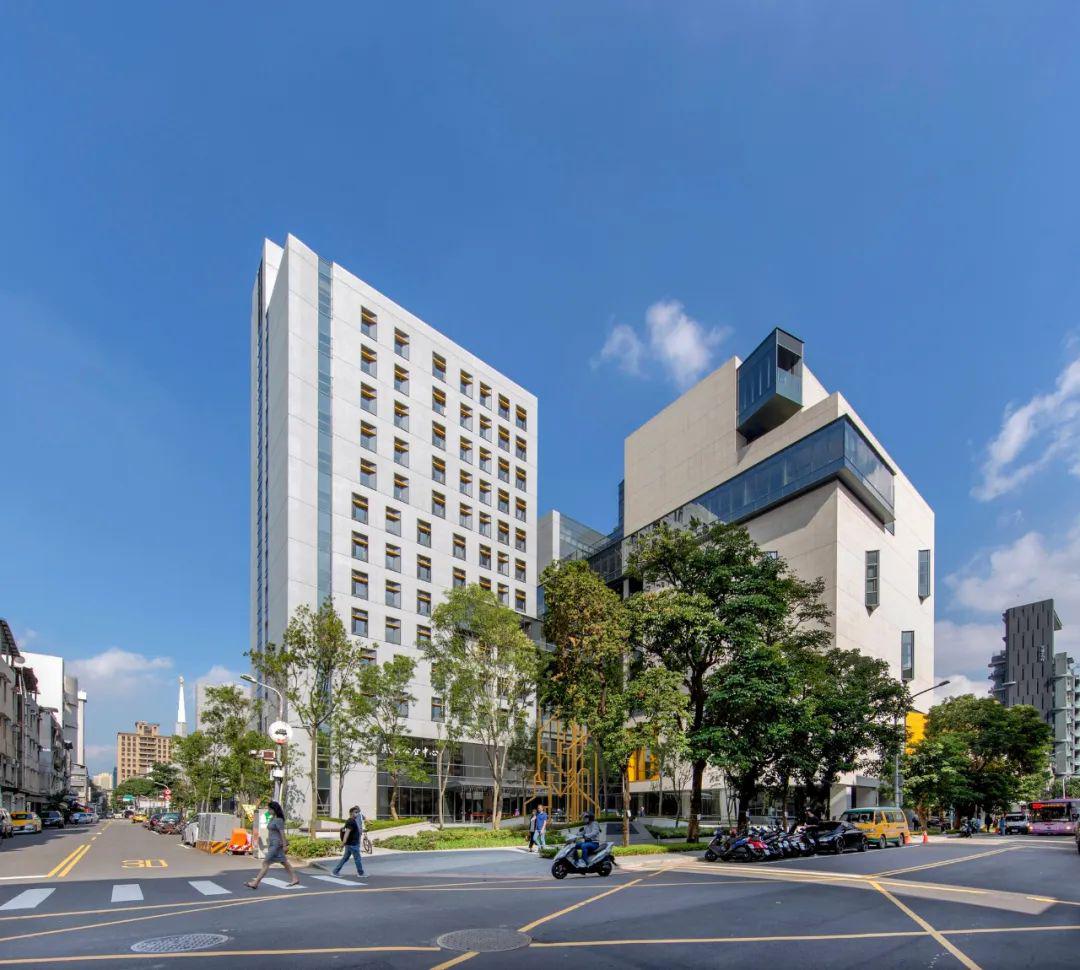中国台湾·NCCU公共和商业管理教育中心 JJP建筑和规划师事务所 公共与工商管理教育中心(CPBAE)为行业精英提供高管教育。该项目已经超越了原来的建筑,被认为是大学和城市的概念和建筑缩影。 NCCU Center for Public and Business Administration Education (CPBAE) provides executive education for senior civil servants and industry leaders. Having outgrown its original building, the project is conceived as both a conceptual and architectural microcosm of the university and the city.
中国台湾·NCCU公共和商业管理教育中心
JJP建筑和规划师事务所





Situated within a vibrant mixed-use neighborhood, the project condenses the essential functions of the university onto a site that is 100 times smaller than its suburban main campus. Thus, the horizontal axis arrangement of the main campus is turned into a vertical orientation. The program elements are then configured and stacked using a modular grid system and split into two volumes. One volume houses the academic and conference elements and is clad in stone, while the other comprises 100 guest rooms with an exposed concrete facade. In between, a series of transparent volumes, namely the lobby, atrium, and cafe, project the center’s inner workings to the city beyond.






At the street level, the ground floor integrates both existing and newly planted vegetation within a porous site boundary. The entrance plaza is designed to gather people, host events, and facilitate leisure activities for the neighborhood. The various landscaped terraces further foster social, academic, and professional interactions.






平面图

平面图

平面图

示意图

爆炸分析图

分析图

分 析图

项目信息
建筑师:JJP Architects & Planners
地点:中国台湾
面积:26949 m2
年份:2021
