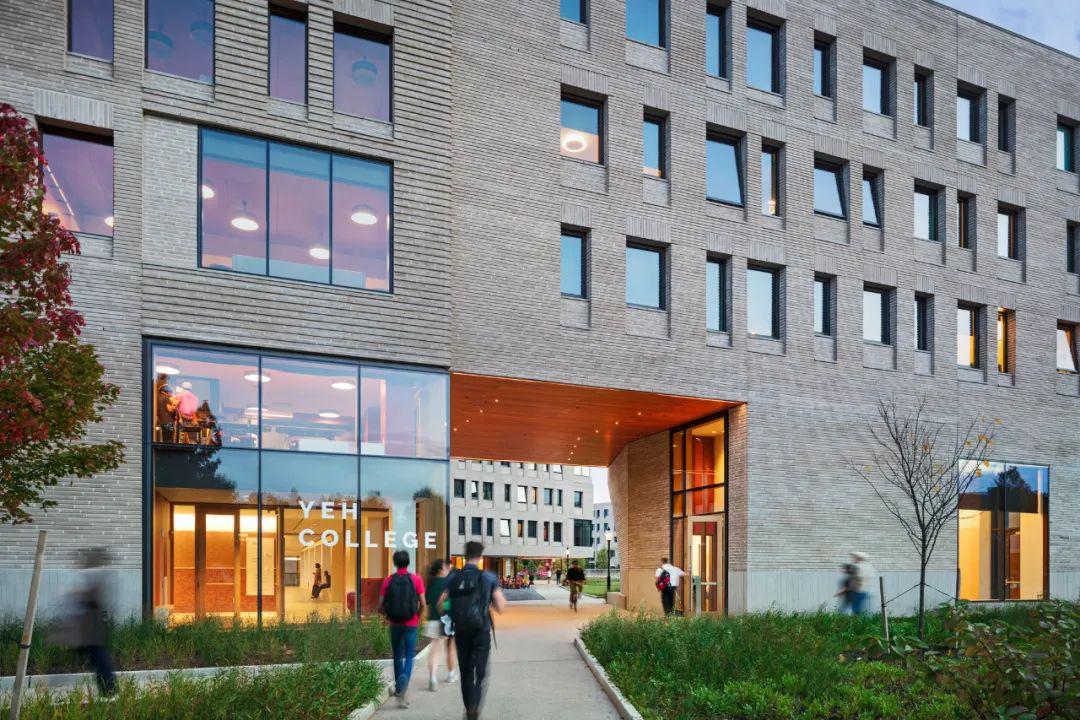TenBerke在普林斯顿大学(Princeton University)新建了两所住宿学院,每所容纳510名学生。这个485,000平方英尺的项目占地11英亩,代表了校园的重大扩建,也是他们2026年校园框架计划的第一步。该项目是TenBerke迄今为止完成的最雄心勃勃的工作——不仅在规模上,而且在任务上。 TenBerke has completed two new residential colleges at Princeton University, each serving 510 students. The 485,000 square-foot project sits on 11 acres and represents a major expansion of the campus and a first step in their 2026 Campus Framework Plan. The project is TenBerke’s most ambitious completed work to date—not just in size but also in mission.





Since opening in the fall of 2022, it has given architectural expression to Princeton’s commitment to ground its social life in a campus characterized by inclusion and belonging. As a capstone project in Princeton’s 40-year implementation of a residential college system—the buildings are the seventh and eighth colleges on campus—it achieves the university’s longstanding objective to have all undergraduates affiliated (and, for the most part, living in) four-year residential colleges. By strengthening social identities through the residential college community, the project recenters campus social life within the colleges, providing a counterbalance to options elsewhere.



As the institution looks to grow its student body, the new residential colleges are designed to be approachable and inclusive: easy to navigate, easy to find your place, easy to make your own. Altogether, the new colleges enrich the daily lives of undergraduates across all four years of college with spaces for socializing, dining, making, living, and learning.






Public and social activities are located in these common zones, marking another intentional departure from much of the campus’s traditionally hermetic, inward-facing architecture. A principle of visibility runs throughout the design: by allowing students to make visual connections to activities within, they are empowered with choices in how to participate and build community, all on their own terms. Universal access was equally important. The site negotiates a 20-foot drop in grade from north to south without requiring a single stair. TenBerke and Field Operations tackled this by manipulating the 12-acre site in section as much as in plan.


Interconnected walkways gradually rake across the slope, and all users are led to use the same paths. A central courtyard subtly reveals the drama of the grade change: the dining rooms for each college are tucked into the slope on their respective sides of the courtyard, allowing natural light to flood deep into these spaces.




Bright splashes hand-painted color; sculptural installations that can be inhabited; prisms that refract color depending on the time of day; eclectic furnishings with lively fabrics are interspersed throughout—these unexpected interjections in an otherwise calm material palette offer moments of whimsy and humor, or reflection. These interventions enable belonging not by prescribing social interaction but by offering choice and a sense of discovery over time. Although the new residential colleges echo some of the forms and textures of other parts of campus, they are designed resolutely in a contemporary idiom.

They foster a sense of autonomy and social belonging. They say, "these were built for you, in your time; you belong.” This is the central achievement of the design: to create a welcoming and inclusive college experience, an environment that is engaging and inviting, and a place that supports authentic and enduring communities.




项目信息
