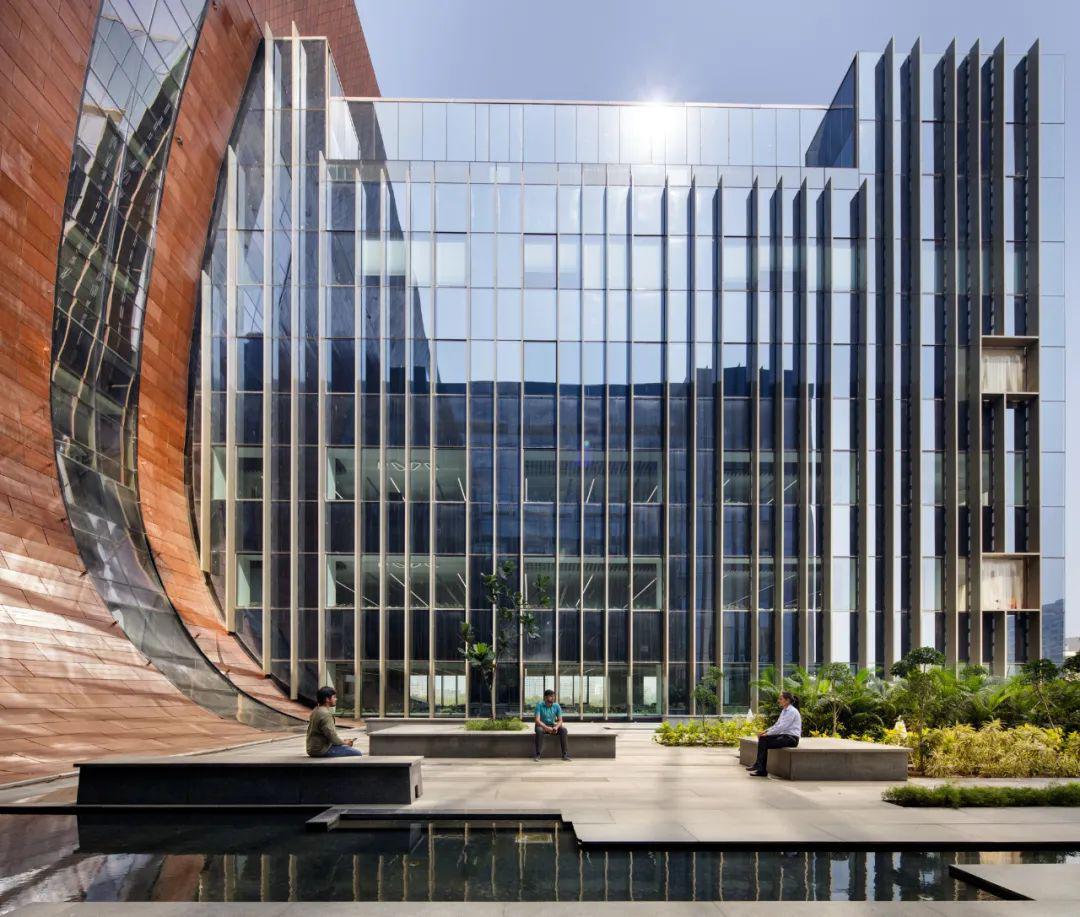▲ 更多精品, 关注 “ 搜建筑 ” 技术和传统结合在一起,重新定义了Zydus企业园的办公大楼原型。Zydus的总部位于艾哈迈达巴德郊区的一条繁忙的公路旁,被设想为一个有弹性的21世纪的工作场所,它借鉴了古吉拉特邦充满活力的建筑和文化遗产,敏感地回应了该地区极其炎热干燥的气候。


Technology and Tradition Come Together to Redefine the Office Building Archetype at Zydus Corporate Park. Envisioned as a resilient 21st-century workplace that borrows from Gujarat’s vibrant architectural and cultural heritage, the head office of Zydus, located along a busy highway in suburban Ahmedabad sensitively responds to the region’s extremely hot-dry climate.

该建筑是一块坚固的巨石,具有尖锐的轮廓,其堡垒般的外形参考了艾哈迈达巴德城墙内中世纪时期的古迹:Bhadra堡垒、Pavagadh堡垒、Adalaj的阶梯式法院,以及Kutch的传统 "Bhunga "建筑。
A robust monolith with a peaked profile, the building’s fortress-like form references medieval-era monuments from the walled city of Ahmedabad: The Bhadra Fort, the Pavagadh Fort, the stepped courts of Adalaj, as well as from the traditional ‘Bhunga’ architecture of Kutch.



平面图

The Pavagadh Fort provided key contextual cues for the three rampart-like walls forming the western facade that effectively screens the interiors from the harsh summer sun and provides a thermal buffer against extreme temperatures.


剖面图

These doubly-curved Corten steel bulwarks (14,200 data points) are articulated in the intricate geometries of Ahmedabad’s traditional metal craft of the ‘Kansaras’, translated parametrically through computational design.


The triangular glass tubes embedded within the walls are inspired by mirror work on ‘Bhungas’, vernacular Kutch dwellings venerated for their architectural resilience and ornamentation. The tubes are finished in dichroic film, catching the sun’s movement through the day and rendering the facade with a perpetually kaleidoscopic dynamism.


Spanning east to west, the walls shield and create an oasis for the north-south oriented office towers that are about their edge. The towers are spaced apart to shade the stepped courtyards between them, thereby generating a suitable microclimate to encourage outdoor recreation and engagement. The column-free work halls are completely glare-free, 100% day-lit, and blinds-free, thereby eliminating the need for artificial lighting during the day.


The use of passive design and climate-responsive strategies contribute to a significantly reduced Energy Performance Index (EPI) of 56 kWh/sq.m./yr, and the building consumes up to 50% less energy than stipulated by the best Green Building standards. In addition to functioning as an environmental shield, the building’s walls house the entire social incubation space for the two-thousand-strong workforce.


Circulation areas between the walls that run along the length of the site consist of breakout spaces, alcove seating, bistros, employee engagement zones, visitors’ lounges, and booths for brainstorming sessions and informal meetings. This spine connects all the formal work areas in a vertebral configuration. In today’s context, this zone also doubles up as a social distancing space to spread out the workforce.


The planes of architecture and landform seamlessly converge and diverge to create a unique land modulation. This is further layered in detailing and materiality by incorporating the five elements found in nature. The primary architectural challenge was to marry the age-old knowledge of craftspeople who build by hand, to the precision required in the geometry of the walls.




Reimagining Gujarat’s rich crafts traditions in a contemporary idiom, and through its focus on simple passive design and efficient building principles, the building aspires to be an exemplar of globally and locally relevant commercial architecture.


项目信息
