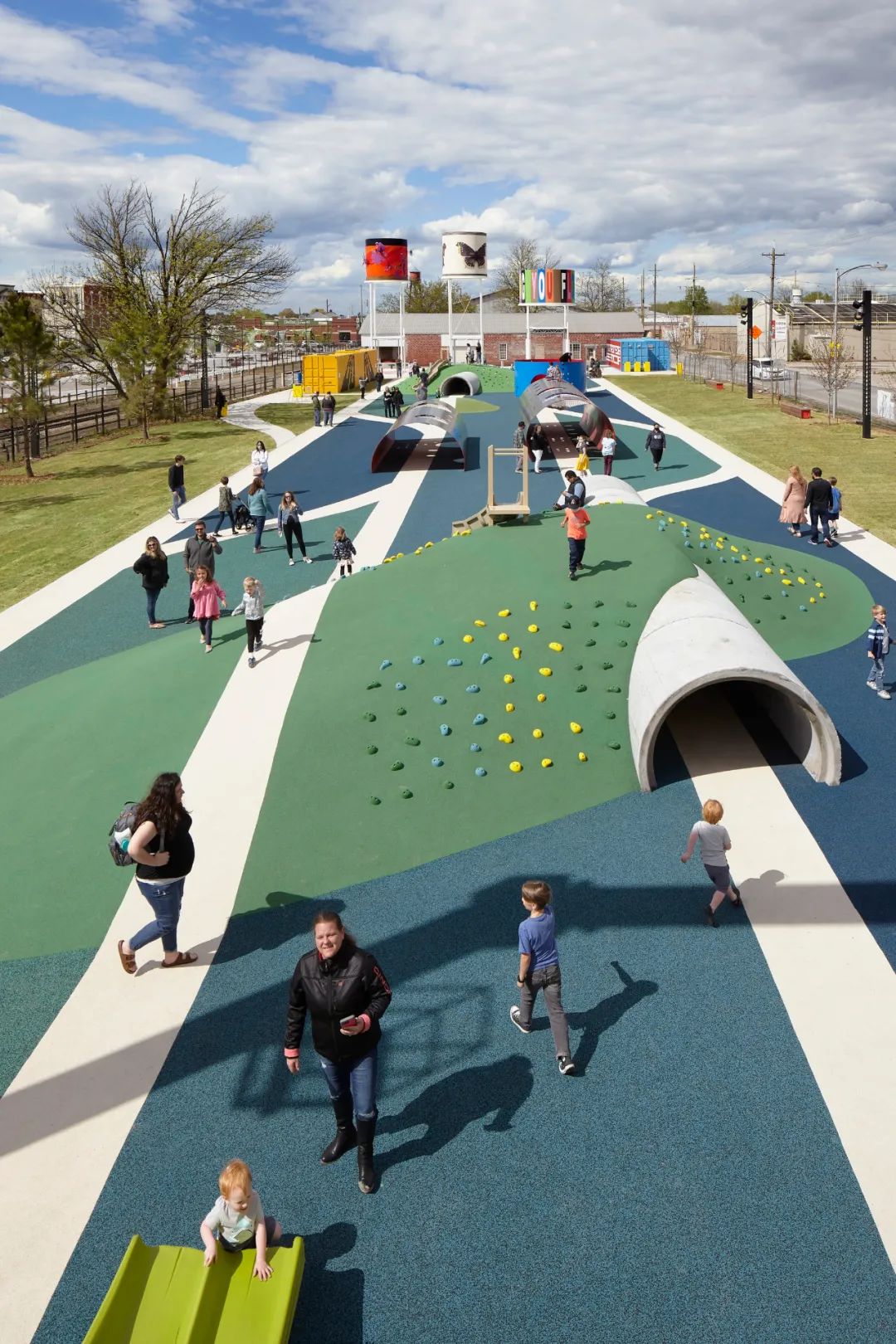在沃尔顿家族基金会(Walton Family Foundation)的资助下,阿肯色州罗杰斯市(City of Rogers)启动了一个项目,设计一个新的市中心公园,这将促进经济发展,促进地方创造,并改善连通性。新公园位于罗杰斯历史城区的东部边界,有可能利用最近的公共空间投资,并帮助罗杰斯市中心成为一个区域目的地。 With a grant from the Walton Family Foundation, the City of Rogers, Arkansas has embarked on a project to design a new downtown park that will enhance economic development, spur placemaking, and improve connectivity. Situated on the east boundary of Rogers' historic downtown district, the new park has the potential to capitalize on recent public space investments and help to make downtown Rogers a regional destination.

在沃尔顿家族基金会(Walton Family Foundation)的资助下,阿肯色州罗杰斯市(City of Rogers)启动了一个项目,设计一个新的市中心公园,这将促进经济发展,促进地方创造,并改善连通性。新公园位于罗杰斯历史城区的东部边界,有可能利用最近的公共空间投资,并帮助罗杰斯市中心成为一个区域目的地。
With a grant from the Walton Family Foundation, the City of Rogers, Arkansas has embarked on a project to design a new downtown park that will enhance economic development, spur placemaking, and improve connectivity. Situated on the east boundary of Rogers' historic downtown district, the new park has the potential to capitalize on recent public space investments and help to make downtown Rogers a regional destination.


该项目利用了强大的社区外展努力,帮助城市工作人员和居民建立主人翁感和自豪感。通过一项收集了1000多份回复的数字调查和现场调查,设计团队通过社区的语言帮助确定了公园的期望结果和目标。这种共同的愿景导致了五个优先事项:邀请、难忘、挑战、美丽和真实。
The project utilized a robust community outreach effort, which has helped build a sense of ownership and pride from city staff and the residents. Through a digital survey that collected over 1,000 responses and in-person charrettes, the design team has helped define the park's desired outcomes and objectives through the words of the community. This shared vision has resulted in five emerging priorities: Inviting, Memorable, Challenging, Beautiful, and Authentic.


罗杰斯作为一个城市,在经济上和物质上都被铁路所定义。1881年完成的第一个测量平台,使用铁路创建了一个强有力的分界线。公园的设计忽略了栏杆作为屏障,将东西拼接在一起。其结果是一系列的广场可以全天、每周、每月和每年变化。这些灵活多变的空间创造了一种新的、独特的节奏,从公园延伸到邻近的街道。
Rogers, as a city, has been defined both economically and physically by the railroad. The first plat of survey, completed in 1881, uses the rail to create a strong dividing line. The park’s design ignores the rail as a barrier and stitches the east and west together. The result is a series of plazas that can transform throughout the day, week, month, and year. These versatile and flexible spaces create a new and distinct rhythm that extends beyond the park into adjacent streets.



在相邻的城市文脉形成的带之间,创建了一个“房间”。这些浓密的植被和规划的空间有助于在整个公园中创造独特的体验,并进一步将市中心作为新的中心,而不是边缘。
Between the ribbons, which are formed by the adjacent city context, a "room" is created. These densely vegetated and programmed spaces help create unique experiences throughout the park and further frame this piece of downtown as the new center instead of the edge.








区位图

平面图

建筑师:Ross Barney Architects
地点:美国 罗格斯
面积:200000平方英尺
年份:2020


















