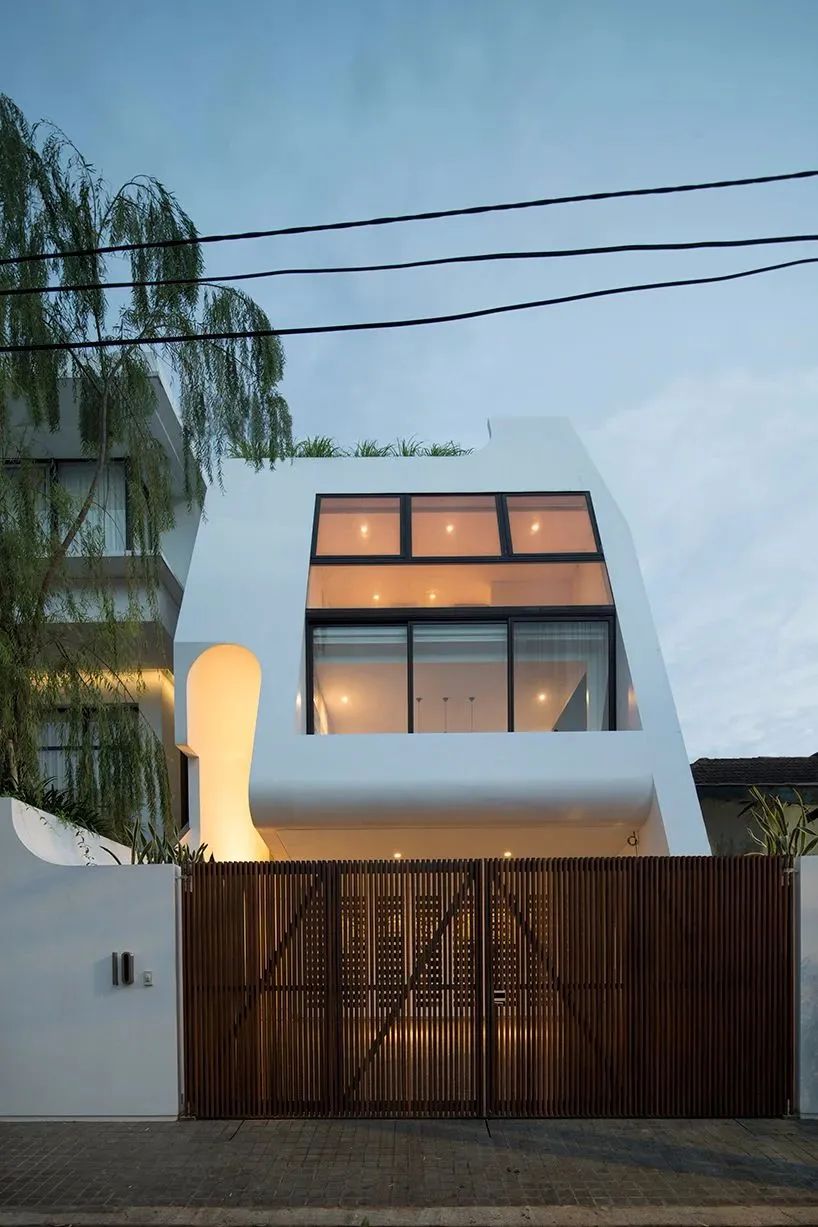W office设计了“ H住宅”,这是一个位于印度尼西亚雅加达的私人家庭住宅。该设计围绕着茂密的热带庭院而居,充当着住宅的“肺”,为住户提供了一片绿洲及一个与世隔绝的避难所。 W office has designed ‘house H’, a private family residence focusing located in jakarta, indonesia. the design is centered around a lush tropical courtyard which acts as the ‘lung’ for the home, providing the residents with an oasis and escape in the middle of the urban metropolis.

W office设计了“ H住宅”,这是一个位于印度尼西亚雅加达的私人家庭住宅。该设计围绕着茂密的热带庭院而居,充当着住宅的“肺”,为住户提供了一片绿洲及一个与世隔绝的避难所。
W office has designed ‘house H’, a private family residence focusing located in jakarta, indonesia. the design is centered around a lush tropical courtyard which acts as the ‘lung’ for the home, providing the residents with an oasis and escape in the middle of the urban metropolis.
平面图

轴测图


W office的项目旨在满足家庭在视觉文化中的创意品味。这对夫妇中一位是玩具收藏家,另一位热爱户外的旅行者。家庭成员要求居住空间宽敞,空气清新,充满乐趣。因此,设计理念侧重于增强住户的健康,关系和连通性。
the project by W office has been formed responding to the family’s creative taste in visual culture; the couple comprises a toy collector and avid traveler who loves the outdoor. the family members have asked for a living space with lots of open areas, plenty of fresh air and playfulness. thus, the design concept focuses on strengthening the residents’ health, relationship and connectivity.


该场地的独特尺寸为7.5米的狭窄街道和30米的长,为设计提供了具有挑战性的条件。建筑师决定通过将该地块分为两栋建筑(前和后),并在其间放置宽敞的花园来进行连接。这种策略使建筑能够最大限度地提高利用通风和自然采光,并为中间庭院提供无遮挡的视野。
the site with the unique dimension of 7.5 meters narrow street-front and 30 meters length, provided challenging conditions as a starting point for the design. the architects decided to approach the project by dividing the plot into two buildings (front and rear), placing spatious gardens in between. this strategy allows the architecture to maximize cross-ventilation, natural lighting and provide unobstructed views to the middle courtyard.


前面的建筑有三层,一层是车库,二层是客厅和餐厅,三层是书房和客房。
同时,后两层的建筑包括位于一层厨房和服务区,以及二层的主卧室与屋顶花园。
这两个体量通过一个半室外楼梯相连,从而允许各个结构之间的流体循环。
the front building has three floors with the garage on the ground level, the living and dining room on the second level, and the study and guest room on the top level. meanwhile, the rear two-storey building includes the kitchen and service quarter on the ground level, and the master bedroom on the second level along with a rooftop garden. the two volumes are connected by a semi-outdoor staircase, allowing for fluid circulation between the separate structures.


每个房间都是为特定功能而设计的,并设有多个大开口,可提供最大的自然采光并在房间之间形成视觉联系。房子的图形形式和中性色调在仍与当地环境联系的同时,也呈现出了趣味感和谦逊感。这座房子有一个非常独特而微妙的形式嵌入在庭院中,成为远离繁忙的城市生活的避难所。
each room is designed for specific functions and features a number of large openings, offering maximum natural daylight and visual connections between the rooms. the graphic form and neutral palette of the house repents the playfulness and humbleness of its residence while still connected to the local context. the house has a very distinct, yet subtle form embedded within the courtyard as a sanctuary away from the busy city life.

建筑师:W office
地点:印度尼西亚
面积:250平方米












