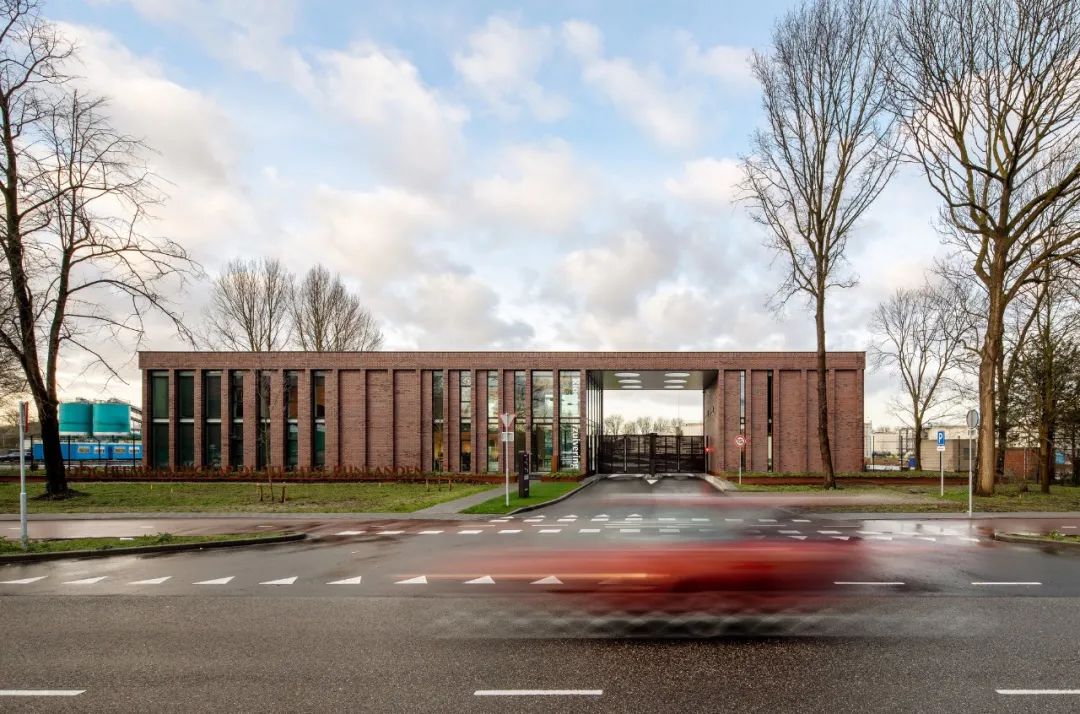
水务协会的新入口大楼“ de Stichtse Rijnlanden”已成为乌特勒克市全新改建污水处理厂的标志建筑。先前,污水处理厂被隐藏在地块周围浓密的绿化带之间。通过新建的名为“Gatebuilding”的入口大楼,如今的污水处理厂清晰的展现在城市市民眼前。
新工厂采用了一种称为Nereda的先进技术。该生物净化过程所需能量较少,占用空间较小,并且容量大。除了入口建筑的设计外,SVP还负责整个场地开发管理以及新污水处理装置与新景观设计的集成。
The new entrance-building of the Waterboard Association ‘de Stichtse Rijnlanden’, has become the eye-catcher for the completely renewed wastewater sewage treatment plant in the city of Utrecht. Before, the sewage treatment plant was hidden away between dense green borders surrounding the plot. With the build of the new entrance building called ‘Gatebuilding’, the sewage treatment plant now clearly presents itself to the inhabitants of the city. The new plant uses a state of the art technology called Nereda. This biological process uses less energy for purification, takes up less space, and has a higher capacity. In addition to the design of the entrance-building, SVP was also responsible for the supervision of the whole site development and the integration of the new sewage treatment installation in new landscape design.


大门楼。入口建筑被设计为一个大门:从文学和形象而言,建筑构成了通往净水区的入口。任何人进入时都必须到大门报到,并由接待人员准予进入。
办公空间,食堂和游览室沿整个建筑的长度布置,提供了现场区域的绝佳视野。
它还最大程度地概述了污水处理厂的所有员工。从接待处看,通透的门厅呈现出从主干道到净化区的180度全景。
Gate building. The entrance-building is designed as a gate: the building literarily and figuratively forms the entrance to the water purification area. Anyone who wants to enter the terrain has to report to the gate and access will be granted by the reception staff. The office spaces, canteen, and excursion rooms are located along the length of the entire building, providing excellent views over the site area. It also gives a maximum overview of all the employees of the sewage treatment plant. From the reception, the transparent entrance hall presents a 180 degrees view from the main road to the purification area.



与 地形的关系。约750平方米的大门楼可以说是一座既严谨又好玩的建筑小品。工业风的砌砖设计在刚性网格上,为建筑提供了主体结构。此功能也适合客户的正式角色。建筑的活泼性格象征着周围自然的自由和水的净化。这些特征可以在许多细节中找到。例如,砖石结构与立面上的垂饰有关。
Relationship with the terrain. The approximately 750m2 gate-building can be characterized as a building which is both strict and playful. The brick pendants have been designed on a rigid grid, which gives body and structure to the building. This feature also suits the formal character of the client. The playful character of the building symbolizes the freedom of nature seen around, and the purification of the water. These characteristics can be found in a number of details. The masonry, for example, is set back in relation to the pendants in the facade.


通过利用立面的开放性来配合其背后的功能,可以在需要的地方创建私密性,也可以在有代表性的房间(如门厅和游览室)创造开放性。实际大门中的穿孔图案借鉴了流水的动态形象,并参考了污水处理厂的主要功能。
By playing with the openness of the facade in accordance with the functions behind it, privacy can be created where needed but also openness where representative rooms like the entrance hall and the excursion rooms are situated. The perforated pattern in the actual gate refers to the image of rippling water, making a reference to the main function of the sewage treatment plant.


该大门建筑分为两部分。在入口的一侧,设有行政和会议功能;另一侧用作工作区,并为储藏室和实验室提供空间。其主要部分提供了未来接待大量游客的可能性,以回应该项目运用的最新处理技术。通过这种方式,大门建筑可以使人们深入了解城市的重要功能之一,从而在城市居民中建立更多的意识。
The gate of the building divides the building into two sections. On one side of the entrance, the administrative and meeting functions are situated. The other side of the building is used as a workspace and offers space for the storage rooms and the laboratory. The main section of the building offers the possibility to receive large groups of visitors in the future, to explain the latest treatment technology in the complex. This way the gate-building can give important insight into one of the important functions in the city and thus create more awareness among the inhabitants of the city.

场地平面图

平面图


剖面图

轴测图

建筑师:SVP Architectuur & Stedenbouw
地点:荷兰
面积:750平方米
















