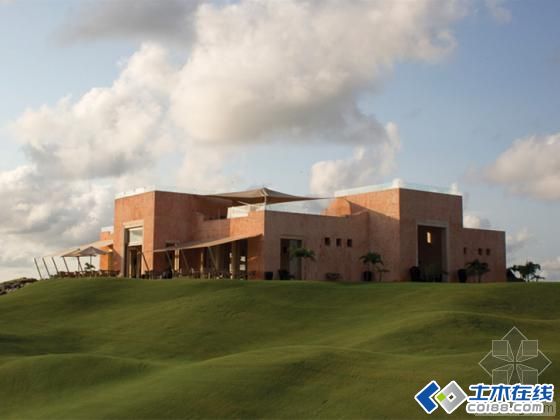D ping's golf club house of Kenya 设计方:urko sánchez architects 位置:肯尼亚 维平戈岭 合作人:i?igo alonso 委托人:维平戈高尔夫俱乐部 摄影师:alberto heras 这是由urko sánchez architects设计的维平戈高尔夫俱乐部之屋,位于肯尼亚海岸线附近,周边是大型住宅区。该建筑位于两个18洞高尔夫球场之间。设计融合了当地元素。例如高高的天花板和传统的细节。建筑屹立于景观之中,存在感极强,为长期户外活动的人们提供放松身心的场地。俱乐部之屋坐落于场地最高点,视野极佳,能欣赏周边的丘陵地貌。除了充足的休息空间,该设施还提供了可变换的房间、临街商店、办公室、咖啡厅和厨房,为了减少能源使用还采用了太阳能光伏板。
设计方:urko sánchez architects
位置:肯尼亚 维平戈岭
合作人:i?igo alonso
委托人:维平戈高尔夫俱乐部
摄影师:alberto heras

这是由urko sánchez architects设计的维平戈高尔夫俱乐部之屋,位于肯尼亚海岸线附近,周边是大型住宅区。该建筑位于两个18洞高尔夫球场之间。设计融合了当地元素。例如高高的天花板和传统的细节。建筑屹立于景观之中,存在感极强,为长期户外活动的人们提供放松身心的场地。俱乐部之屋坐落于场地最高点,视野极佳,能欣赏周边的丘陵地貌。除了充足的休息空间,该设施还提供了可变换的房间、临街商店、办公室、咖啡厅和厨房,为了减少能源使用还采用了太阳能光伏板。
located near the kenyan coast among a large residential development, the ‘vipingo club house’ is situated between two 18-hole golf courses and was designed by urko sánchez architects. the design fuses regional elements such as high ceilings and traditional detailing with current day conveniences. the building establishes a strong presence in the landscape, and offers a relaxing getaway during a long day outdoors.situated at the highest point on the site, the club house provides expansive views to the hilly context. beyond plenty of spaces for rest, the facility provides changing rooms, a pro shop, office, café, and kitchen, and also integrates photovoltaic panels for reduced energy use.the structure is arranged in an irregular composition of rectilinear volumes, providing different views from diverse angles. large rectangular openings break these surfaces for exterior doors and windows, while the interior features some arched thresholds.
肯尼亚维平戈高尔夫俱乐部之屋外观图


肯尼亚维平戈高尔夫俱乐部之屋外观图

肯尼亚维平戈高尔夫俱乐部之屋内部局部图

肯尼亚维平戈高尔夫俱乐部之屋内部局部图

肯尼亚维平戈高尔夫俱乐部之屋外观图

肯尼亚维平戈高尔夫俱乐部之屋

肯尼亚维平戈高尔夫俱乐部之屋平面图

肯尼亚维平戈高尔夫俱乐部之屋屋顶平面图

肯尼亚维平戈高尔夫俱乐部之屋东向立面图

肯尼亚维平戈高尔夫俱乐部之屋南向立面图
