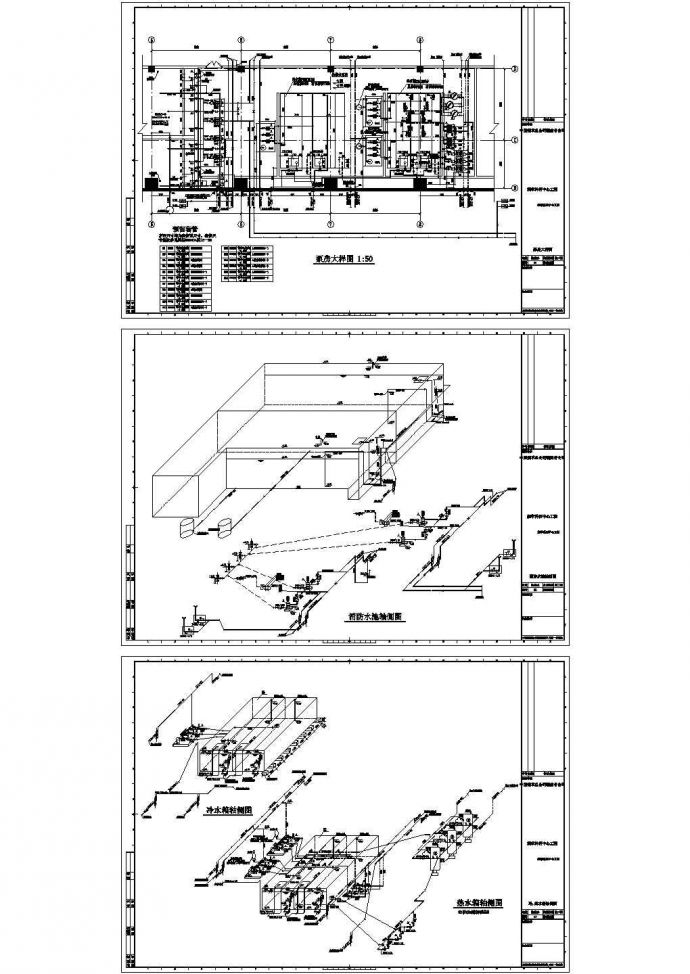本工程为中国烟草总公司湖南省公司的烟草科研中心工程,位于长沙市,建筑面积约2.96万平方米,高度35.6米,属一类高层建筑。 图纸包括:系统图、总平面、各层平面图等。

湖南某烟草科研中心给排水成套CAD图纸_图1

湖南某烟草科研中心给排水成套CAD图纸_图2

湖南某烟草科研中心给排水成套CAD图纸_图3
点击展开全文
用户评价(0)
我要评论