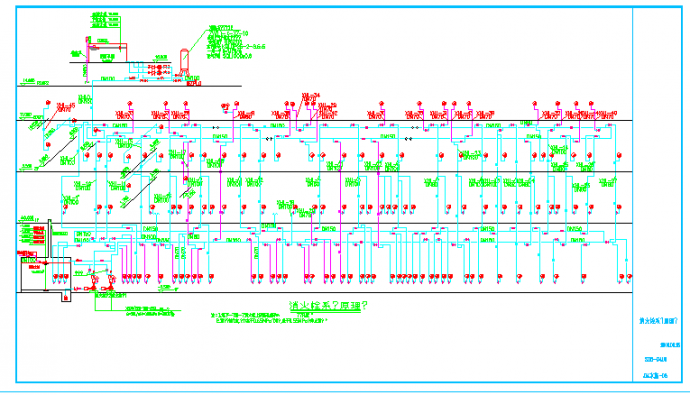地下一层为地下商场及设备用房,一至二层为商场,屋顶为停车场。建筑总高度为11.000。总建筑面积:39004.57m2。 三、设计范围: 室内外给排水及消防系统。 设计技术参数 城市

宜宾某大型商业中心给排水成套图纸_图1

宜宾某大型商业中心给排水成套图纸_图2

宜宾某大型商业中心给排水成套图纸_图3
点击展开全文
用户评价(0)
我要评论