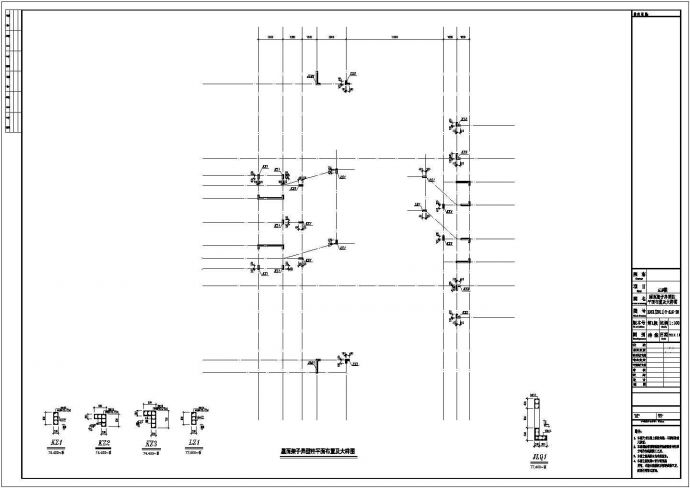内容简介 知名设计院,根据新规范设计。 本工程地基基础设计等级为甲级,建筑物安全等级二级,桩基的结构安全等级为甲级。 图纸包括:结构设计说明,桩大样图,基础平面布置图,地梁平面布置图,剪力墙平

二十四层剪力墙结构住宅楼结构施工图(知名设计院)_图1

二十四层剪力墙结构住宅楼结构施工图(知名设计院)_图2

二十四层剪力墙结构住宅楼结构施工图(知名设计院)_图3
点击展开全文
用户评价(0)
我要评论