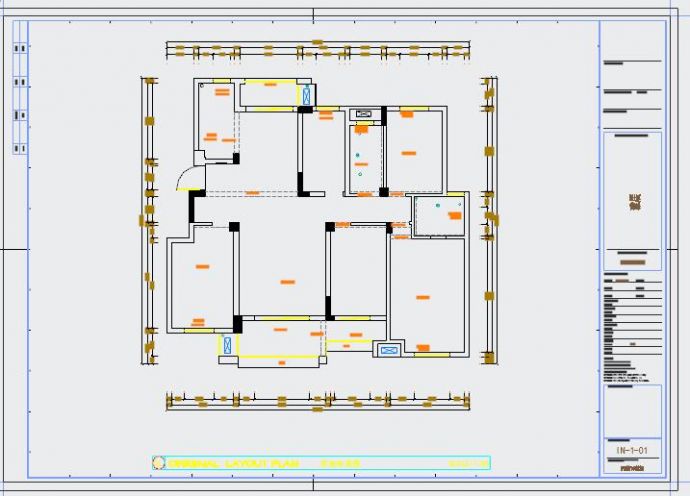现代风格三室两厅装修设计CAD施工图(2016最新设计),图纸包括原始布置图、墙体拆除图、新建墙体图、平面布置图、隔墙尺寸图、家具尺寸定位图、地坪布置图等,可供参考。

现代风格三室两厅装修设计CAD施工图(2016最新设计)_图1

现代风格三室两厅装修设计CAD施工图(2016最新设计)_图2

现代风格三室两厅装修设计CAD施工图(2016最新设计)_图3
点击展开全文
用户评价(0)
我要评论