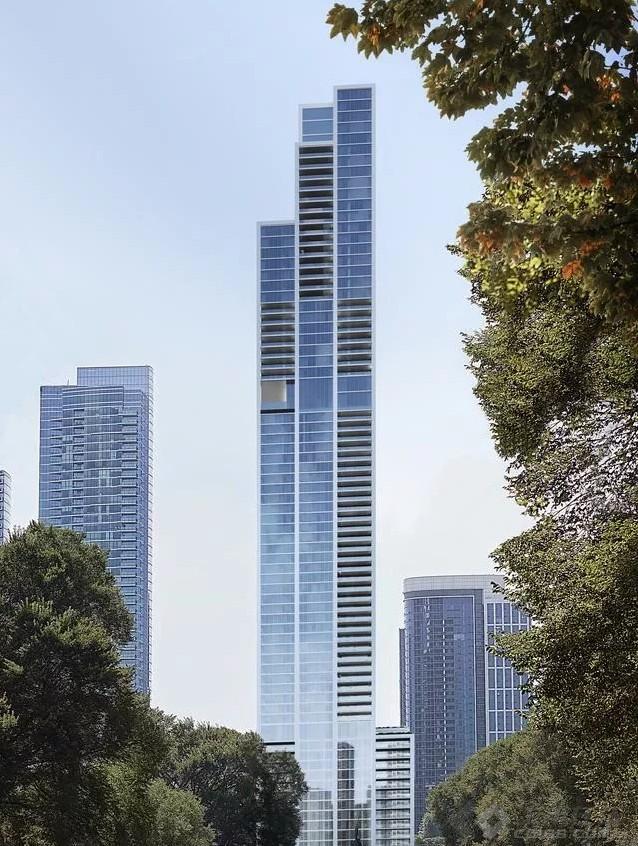建筑师RafaelVinoly公布了NEMA的新形象,NEMA是一座摩天大楼,将成为芝加哥最高的住宅租赁大楼。该项目旨在唤起西尔斯大厦的结构体系,位于格兰特公园的西南边缘。 这座76层高的住宅大楼将建成800套出租单元,设计采用LEED银质。 新的摩天大楼将包括城市天际线的广阔景观,因为它框架了密歇根湖和格兰特公园。 Architect Rafael Vinoly has revealed new images for NEMA, a skyscraper set to become the tallest residential rental tower in Chicago. Designed to evoke the structural system of the Willis Tower, the project is sited on the southwestern edge of Grant Park. The 76-story residential tower will create 800 rental units and is designed to be LEED Silver. The new skyscraper will include expansive views of the city's skyline as it frames Lake Michigan and Grant Park.

建筑师RafaelVinoly公布了NEMA的新形象,NEMA是一座摩天大楼,将成为芝加哥最高的住宅租赁大楼。该项目旨在唤起西尔斯大厦的结构体系,位于格兰特公园的西南边缘。
这座76层高的住宅大楼将建成800套出租单元,设计采用LEED银质。
新的摩天大楼将包括城市天际线的广阔景观,因为它框架了密歇根湖和格兰特公园。
Architect Rafael Vinoly has revealed new images for NEMA, a skyscraper set to become the tallest residential rental tower in Chicago. Designed to evoke the structural system of the Willis Tower, the project is sited on the southwestern edge of Grant Park. The 76-story residential tower will create 800 rental units and is designed to be LEED Silver. The new skyscraper will include expansive views of the city's skyline as it frames Lake Michigan and Grant Park.


NEMA从印第安纳大道和罗斯福路的拐角处升起。 Vinoly与芝加哥规划委员会合作修订了密歇根湖滨水区的当地总体规划。
该项目占地12,000平方英尺,将包括一个16层高的基座,顶部是一个14,670平方英尺的园景泳池甲板,供居民使用。
基座还包括停车场,居民健身设施和零售。从形式上讲,建筑体量由不同堆叠高度的方形结构隔间组成。
NEMA Chicago rises from the corner of Indiana Avenue and Roosevelt Road. Vinoly worked with Chicago’s Plan Commission to amend the local master plan in the context of the Lake Michigan waterfront. At 12,000 square feet, the project will include a 16-story-tall base topped by a 14,670-square-foot landscaped pool deck for residents. The base also contains a parking garage, resident fitness amenities, and retail. Formally, the building’s massing is made up of square structural bays of varying stacked heights.

该建筑的室内由David Rockwell设计,用于引导芝加哥城市网格及其建筑的结构表达。反过来,该项目使用再生材料和景观室外空间,以帮助减少城市热岛效应。 “芝加哥是美国建筑的诞生地,”RafaelVinoly表示。
“NEMA不仅是一个卓越的规划理念,还定义了一种对实现美国理想的态度,即只要你相信,任何事情都有可能。这一信念嵌入格兰特公园的每一个部分,并被建筑框架所强化。”
The building’s interiors are designed by David Rockwell to channel the structural expression of Chicago’s city grid and its architecture. In turn, the project uses recycled materials and landscaped outdoor spaces to help minimize the urban heat island effect. “Chicago is the birthplace of American Architecture,” said Rafael Vinoly, principal of Rafael Vinoly Architects. “NEMA Chicago summarizes more than just a brilliant planning philosophy, it defines an attitude toward realizing the American ideal that anything is possible as long as you believe in it. This belief is embedded in every part of Grant Park and is reinforced by the architecture that frames it.”










建筑师:RafaelVinoly
地点:芝加哥
面积:12,000平方英尺
