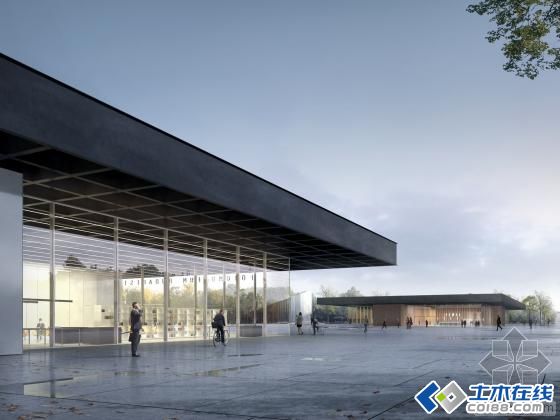Hungary's photography and architecture museum 设计方:GSMM architetti 位置:匈牙利 建筑设计负责人:Giorgio Santagostino-Monica Margarida “点亮布达佩斯竞赛设计”,为匈牙利首都五座新文化建筑设计竞赛,近日公布了部分获奖名单。设计团队GSMM architetti Giorgio Santagostino- Monica Margarida的摄影与建筑博物馆设计方案获得了第二名。该项目受到密斯?凡?德?罗设计的柏林新国家美术馆影响,两座双子建筑创建了布达佩斯的文化焦点,从而振兴城市公园。
设计方:GSMM architetti
位置:匈牙利
建筑设计负责人:Giorgio Santagostino-Monica Margarida

“点亮布达佩斯竞赛设计”,为匈牙利首都五座新文化建筑设计竞赛,近日公布了部分获奖名单。设计团队GSMM architetti Giorgio Santagostino- Monica Margarida的摄影与建筑博物馆设计方案获得了第二名。该项目受到密斯?凡?德?罗设计的柏林新国家美术馆影响,两座双子建筑创建了布达佩斯的文化焦点,从而振兴城市公园。
摄影博物馆与建筑博物馆相对而立,一个现状广场自中间穿过。这两座建筑相互镜像,拥有密斯?凡?德?罗美术馆的悬臂钢材、格子屋顶和通透的建筑首层等标志性特点。然而与密斯的美术馆有所不同的是,这两个建筑屋顶将会配置大规模的光伏电板。每个建筑的屋顶是有四个矩形核心筒支撑起,核心筒内布置了浴室、储藏室及其他服务设施。核心筒同样决定了首层及夹层能拥有更宽敞的空间。
The Liget Budapest Competition, a call for proposals for five new cultural buildings in Hungary’s capital, has recently announced a few of its winners. Design firm GSMM architetti Giorgio Santagostino- Monica Margarida was awarded second place for their proposal for a paired Photo Museum and Museum of Hungarian Architecture. Inspired by Mies van der Rohe’s New National Gallery in Berlin, these twin buildings aspire to create a cultural focal point in Budapest, and to revitalize for the City Park.
The Photo Museum and Museum of Architecture sit opposite each other across an existing plaza on the south end of the park. They are mirror images of each other, both having the overhanging steel lattice-work roof and transparent ground floor that Mies van der Rohe made so iconic in his Gallery. However, unlike van der Rohe’s Gallery, both of these roofs will be outfitted with massive photovoltaic arrays. The roofs in each building are supported by a series of four rectangular cores that hold bathrooms, storage space, and other service functions. These cores also define the larger spaces of the ground floors and mezzanines.
Upon entering, visitors find that the aboveground spaces of the museum are given over to public spaces such as lecture halls, libraries, and cafes. Exhibition space is located on the second sub-floor of the museums, accessed by two grand staircases held within the building cores. Office space and small employee parking area are located on the first sub-floor.Also honored in this portion of the Liget Budapest competition were Public Building design Private Limited, which won first place, and LEAD, whose design took third. Firms UAOCo. Ltd and But Ferrariy Grass Compa?ía Limitada both earned honorable mentions for their designs.
匈牙利摄影与建筑博物馆外部效果图

匈牙利摄影与建筑博物馆外部效果图

匈牙利摄影与建筑博物馆外部效果图

匈牙利摄影与建筑博物馆外部效果图

匈牙利摄影与建筑博物馆外部效果图

匈牙利摄影与建筑博物馆外部夜景效果图

匈牙利摄影与建筑博物馆内部效果图

匈牙利摄影与建筑博物馆内部效果图

匈牙利摄影与建筑博物馆内部展厅效果图

匈牙利摄影与建筑博物馆内部展厅效果图

匈牙利摄影与建筑博物馆效果图

匈牙利摄影与建筑博物馆效果图

匈牙利摄影与建筑博物馆效果图

匈牙利摄影与建筑博物馆效果图

匈牙利摄影与建筑博物馆效果图
