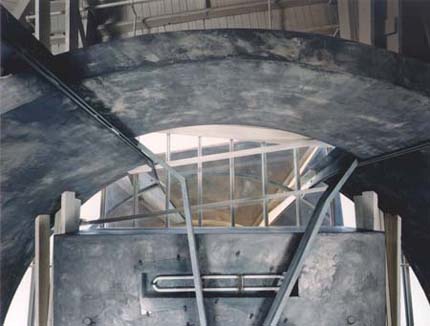今日建筑:The Box 盒子楼(房) 设计者:艾里克·欧文·莫斯 Eric Owen Moss 坐落地:美国加利福尼亚州洛杉矶卡尔弗城 Culver City, California结构:钢筋混凝土 类型:办公楼 面积:1.224万平方英尺流派:解构主义建筑 获奖Selected Awards:AIA/CC Design Honor Award 1995 DuPont Benedictus Award 1995
设计者:艾里克·欧文·莫斯 Eric Owen Moss
坐落地:美国加利福尼亚州洛杉矶卡尔弗城 Culver City, California
结构:钢筋混凝土 类型:办公楼 面积:1.224万平方英尺
流派:解构主义建筑
获奖Selected Awards:AIA/CC Design Honor Award 1995 DuPont Benedictus Award 1995
AIA/LA Design Design Award 1994
介绍:1990--1994年,在洛杉矶修建的盒子房是欧文·莫斯的建筑风格细致的经典解说。盒子房由混凝土堆砌而成,在一条巨大的悬臂支撑下,被高高地挑立在20年代废弃的旧仓库屋顶。严重的倾斜角度产生了强烈不稳定的造势,粗暴地打破了传统建筑最基本的姿态和应有的稳定感,颇有几分惊世骇俗的味道。艾里克·欧文·莫斯在盒子房中充分表现了混凝土的强烈表现力,与50年代粗野主义和德国表现主义运动的建筑有着很多相似之处,这也下是当代建筑的主要漫游之一。艾里克·欧文·莫斯的建筑与解构主义大量盖里非常相似,刻意使用旧材料或工业材料,夸张建筑的结构表现,强调工业化的颓废一面。同时设计中还体现了新现代主义的风格,这种双重特性被菲利普·约翰逊形容为“垃圾中的珠宝”。
盒子的最初目的是作为一个私人餐厅和会议室的一家餐馆。业主后来为了吸引该地区中正在发展的新兴技术产业而改变了计划。现有的工业仓库改建成为新的办公空间。位于办公室屋顶的盒子房,成为一个私人会议/会议室,探索往现有的结构中插入新建筑的进程。同时,盒子给当时一个相对难以识别的林荫大道充当可识别的建筑元素或特征。
(The Box was originally designed as a private dining and meeting room for a restaurant. The client then changed the program in order to attract the emerging technical industry that was developing in the area. An existing industrial warehouse was renovated to contain new office space. The Box, located on the roof of the office, became a private conference/meeting room and explores the process of inserting a new building into an existing structure. The Box serves as an identifiable architectural element or event along what was then a relatively non-descript boulevard.)
-----参考:1《世界不朽建筑速查手册》2 艾里克·欧文·莫斯 官网
盒子房--街头黄昏里景象 BOX_Ext_Dusk_From_Street

本贴来自 太大树状模式建筑日志版块 大家一起来学建筑,希望163的网友们不要落后哦!!!
[ 本帖最后由 treemode 于 2008-10-8 15:10 编辑 ]


