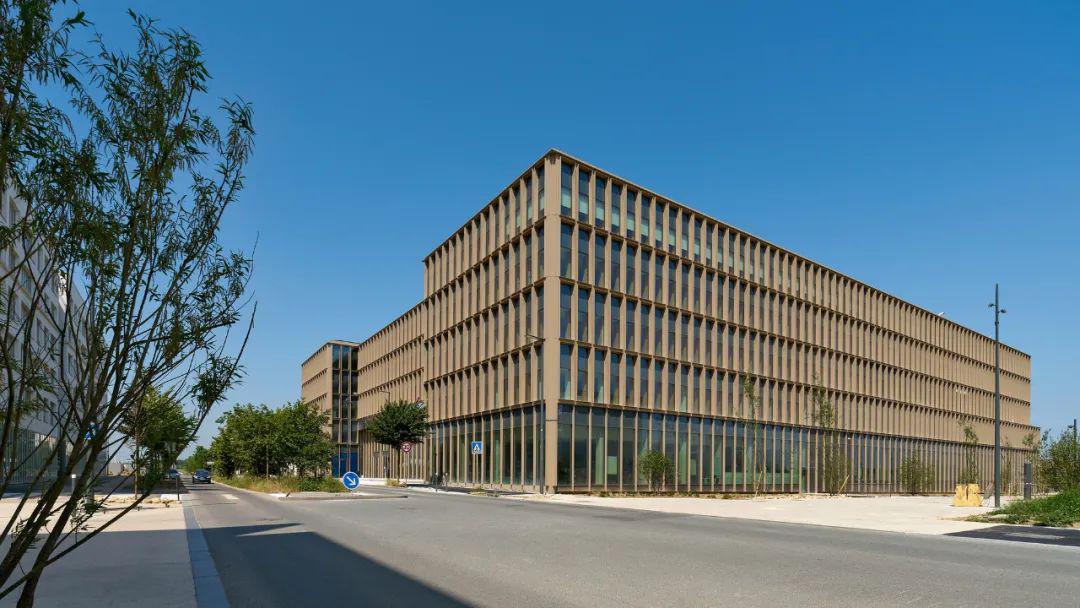达能集团新的研究与创新中心位于国际知名的科学集群萨克雷高原,被认证为低碳建筑,优化了工作生活质量,允许开发、测试和培养未来的创新。 Situated on the Plateau de Saclay, a science cluster of international renown, the new Research & Innovation Centre of the Danone Group, certified as a low-carbon building, optimizes the quality of working life and permits the development, testing, and cultivation of future innovations.



Situated on the Plateau de Saclay, a science cluster of international renown, the new Research & Innovation Centre of the Danone Group, certified as a low-carbon building, optimizes the quality of working life and permits the development, testing, and cultivation of future innovations.





Architecturally, In’Cube embodies the singular meeting of two visions, that of the Danone group, committed at the international level to innovation, health through food, environmental sustainability, and the search for the best quality? of life and work; and that of the office Arte Charpentier has been able to spatialize this vision by integrating an advanced reflection on technical and regulatory aspects, on the hybridization of structures, the sustainability of materials, the reuse channel and the circular economy to produce an eco-responsible and creative architecture.



This new Research & Innovation center houses Danone’s world-class teams in life sciences, nutrition, consumer experience, pilots, and product design - more than 600 people - with the ambition of driving tomorrow’s food revolution, fostering collaborations with food tech startups and accelerating innovation with consumers and partners around food and health.


In’Cube is entirely designed to facilitate and develop new methods and ways of working at the heart of R&I. In’Cube is in symbiosis with its ecosystem of suppliers, start-ups, and consumers and addresses the challenges of food with the world-class university environment in which it is located on the Paris-Saclay campus.


The architecture of the building provides transparency from the public space and allows the whole industrial process, the micro-factory, and the activities that take place there to be discovered. Standing 24 m high, In’Cube fits perfectly into its rectangular base of 90m long and 75 m wide, its particularity? lies in its U shape deployed around a luminous Plaza topped with a shed roof providing zenithal lighting and where wood is omnipresent.



The overhanging plaza space offers exceptional views with its panoramic views of the surrounding landscape This central atrium promotes meetings and takes up the codes of a village square, which comes to punctuate the life of the community around different events, vertical circulations, and corridors surrounding and animate its volume and distribute the different premises.




Given the natural environment of the Saclay campus, green spaces are another fundamental element of the In’Cube project, whose landscape design combines both open-ground landscapes and landscaped garden terraces. The landscape project resonates with this territory characterized by a historical hydraulic network, which is the foundation of the urban fabric of the new district. In In’Cube, water is valued from the roof to the ground, and the rain garden, in the open ground, manages rainwater before discharge into the neighborhood’s ditches.


Plants are at the heart of the project, with 2,900m2 of vegetation, including a 1,100m2 garden terrace with an orchard and, above all, a 1,000m2 garden in the open air, a real relaxation area for employees, and also a storage garden for rainwater.


项目图纸







 示意图
示意图

示意图
项目信息
建筑师:Arte Charpentier
地点:法国
面积:21500 m2
年份:2022
摄影:Christophe Valtin
