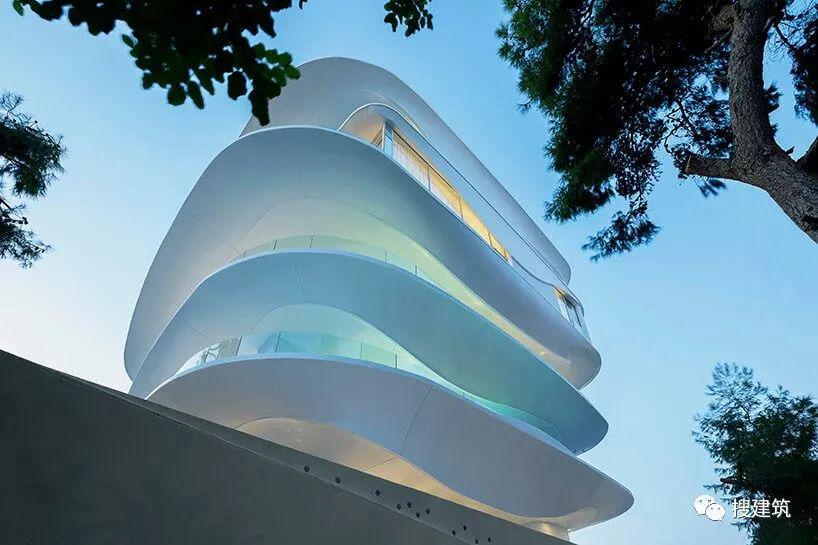314建筑工作室的“海滨崛起” ‘THE SEASHORE RISE’ BY 314 ARCHITECTURE STUDIO “海滨崛起”位于希腊格利法达,是由314 Architecture Studio设计并由Euphoria Residencies开发的新住宅楼。该项目占地592.29平方米,包括跨越六层的四个住宅。受花瓣和海浪的有机精华的启发,建筑师将建筑设想为向上流动,每层都披着弯曲的线条。“该项目是一个实验,无论是在建筑方面还是在城市中占据的空间。我们试图使运动和流动的概念适应住宅的规模,“实践指出。

314建筑工作室的“海滨崛起”
‘THE SEASHORE RISE’ BY 314 ARCHITECTURE STUDIO
“海滨崛起”位于希腊格利法达,是由314 Architecture Studio设计并由Euphoria Residencies开发的新住宅楼。该项目占地592.29平方米,包括跨越六层的四个住宅。受花瓣和海浪的有机精华的启发,建筑师将建筑设想为向上流动,每层都披着弯曲的线条。“该项目是一个实验,无论是在建筑方面还是在城市中占据的空间。我们试图使运动和流动的概念适应住宅的规模,“实践指出。
Located in Glyfada, Greece, ‘The Seashore Rise’ is a new residential building designed by 314 Architecture Studio and developed by Euphoria Residencies. The project takes shape over a 592.29 sqm plot of land and includes four residences spanning six levels. Inspired by the organic essence of petals and sea waves, the architects envisioned the building as flowing upwards, each level draped in curving lines. ‘The project stands as an experiment, both in terms of construction and the space the architecture takes in the city. We tried to adapt the concepts of movement and flow to the scale of a residence,’ notes the practice.




创造盛开的花瓣的变化
CREATING VARIATIONS OF BLOOMING PETALS
具体来说,314建筑工作室的团队将“海滨崛起”的每一层设计为花瓣形成的抽象变体。由此产生的设计揭示了一堆体积,这些体积似乎相互变异和扩展/收缩,创造了一个模仿生物体的建筑体。在功能方面,这些体积扩展是在最需要室内隐私的某些点设计的。此外,“通常用栏杆制定的城市边界获得了身体,物质性和体积。它增长、扩展并被激活为动态元素。一楼住宅的双倍高度将花瓣从地面区域释放出来,“工作室写道。





有机设计在每个空间中展开
AN ORGANIC DESIGN UNFOLDING ACROSS EACH SPACE
“海滨崛起”的内部和外部空间的材料和布局以定义主体结构的白色反光饰面的应用为中心。例如,具有高度反射的西班牙贝纳德雷萨瓷砖被用于卡拉拉斯塔拉里奥的地板和浴室;为卧室创建了定制的橡木衣柜;最后,游泳池和人工湖被整合到阳台中,被有机体积伪装。







