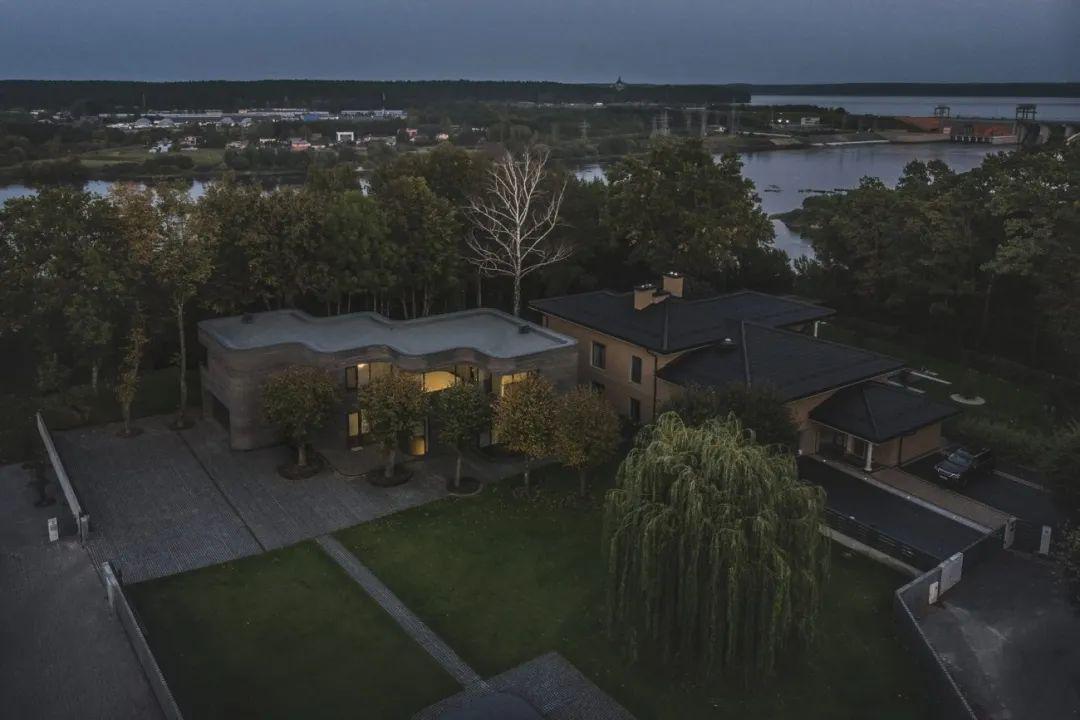该地块位于 Nemunas Valley 河的斜坡上。历史上,尼穆纳斯河曾经被截流,因此下面的山谷得以保留,附近形成了考纳斯潟湖。这个地方很有趣,因为在另一边,在山谷的对岸有一座巴洛克式的 Pa?aislis 修道院建筑群,在夏天无法通过杂草丛生的树木直接看到它,但是当树叶落下时,它就是 tete-一瞥。有时地方有历史文脉,有时是自然文脉,而这裡,除了一切之外,这个地方还有一种非常有趣的某种寓意,而不是真实的文脉,因为它只是来自故事,据说,我们只能说这个地方和Pa?aislis Monastery之间有联系。

该地块位于 Nemunas Valley 河的斜坡上。历史上,尼穆纳斯河曾经被截流,因此下面的山谷得以保留,附近形成了考纳斯潟湖。这个地方很有趣,因为在另一边,在山谷的对岸有一座巴洛克式的 Pa?aislis 修道院建筑群,在夏天无法通过杂草丛生的树木直接看到它,但是当树叶落下时,它就是 tete-一瞥。有时地方有历史文脉,有时是自然文脉,而这裡,除了一切之外,这个地方还有一种非常有趣的某种寓意,而不是真实的文脉,因为它只是来自故事,据说,我们只能说这个地方和Pa?aislis Monastery之间有联系。
The plot is located on the slope of the Nemunas Valley river. Historically, it once happened that the Nemunas River was dammed, so the valley below remained, and the Kaunas Lagoon was formed nearby. The place is interesting cause on the other side, on the opposite bank of the valley there is a baroque complex of Pa?aislis Monastery, which cannot be seen directly through the overgrown trees during the summer, but when the leaves fall, it is that tete-a-tete glimpse. Sometimes the places have a historical context, sometimes a natural one, and here, in addition to everything else, the place also have a very interesting certain moral, not real context, because it is only from stories, it is supposed, we can only say that there is a connection between this place and Pa?aislis Monastery.


该地块的独特之处在于,在其他地块位于周边和山谷边缘之后,该地块似乎仍位于中间。地块很大,有一个通往斜坡的小出口,从那里您可以看到 Pa?aislis 修道院。建筑师们面临的任务是,是在功能上尝试将房子完全建在斜坡旁边,还是建在有很多空地的地方,将建筑拉到地块的中间。
The plot is unique in that point, that after other plots were located around the perimeter and on the edges of the valley, this plot seemed to remain in the middle. The plot is large, has a small exit to the slope, from which you can see Pa?aislis Monastery. The architects were faced with the task of whether functionally to try to build that house completely next to the slope, or to build it where there is a lot of empty space, pulling the building to the middle of the plot.




将建筑移到地块中间时,建筑师们有一个很好的创意空间机会,但他们想保留曾经排列在街道两旁的大而美丽的菩提树,因此决定将房子插入斜坡之间和椴树大道。在建筑物后面,中央有一大片空地,造成了一些不协调,但这导致了在斜坡旁边建造房子的想法,以保持与修道院和一段历史的无形联系,保留了曾经在斜坡轮廓上标记街道的古老菩提树大道。建筑师们必须弄清楚如何将房子插入斜坡和菩提树大道之间,所以这一排菩提树恰好决定了房子的某种配置。房子是卷曲的,看起来像是铺设了楼梯,楼梯是圆形的,这样房子就不会那麽咄咄逼人,它会很柔和,以至于视线会从中滑过。旁边生长的菩提树似乎与这种层次相呼应。
When moving the building to the middle of the plot, the architects had a great opportunity for creative space, but they wanted to preserve the large, beautiful linden trees that once lined the street, so a decision was made to insert the house between the slope and the linden avenue. Behind the building, a large plot of land remained empty in the center, resulting some disproportion, but this led to the idea of building the house next to the slope, in order to maintain that intangible connection with the monastery and a certain part of history, preserving that old linden avenue that once marked the streets on the slope contour. The architects had to figure out how to insert the house between the slope and the avenue of linden trees, so exactly this row of linden trees determined a certain configuration of the house. The house is curled, it looks like a staircase has been laid, which is rounded so that the house wouldn’t be so aggressive, that would be soft, that the gaze would slide through it. The lindens growing next to it seem to echo this gradation.



由于决定在斜坡和对角线的小巷之间建造房屋,因此必须根据相同的原则建造建筑物的体积。在房子的那一侧,标志著菩提树大道,所有公共房间都位于 - 窗户,走廊,主入口大厅,楼梯,这在移动时创造了一点亲密感,所有客厅,所有主要空间都面向山谷。
As the decision was made to build the house between the slope and the alley, which runs diagonally, the volumes of the building had to be built according to the same principle. On that side of the house, which marks the linden avenue, all common rooms are located - windows, corridors, main entrance hall, staircase, this creates a little intimacy when moving inside, and all living rooms, all main spaces look at the valley.






房子的构成保持了考纳斯现代主义的精神,因为房子的体积四捨五入给建筑带来了现代主义的印象。弯曲的墙壁、弯曲的转角窗玻璃营造出一种暗示,让人想起两次世界大战之间的建筑,它厚重、不朽,以高房间高度、高卧室为特征。目的是营造一种宽敞的感觉,因为空地的大小和考纳斯潟湖的规模似乎都决定了房子的体积。弧形手工砖用于建造房屋。
The composition of the house keeps the spirit of Kaunas modernism alive, as the rounding of the volumes of the house gives the building the impression of modernism. Curved walls, curved corner window panes create a kind of hint, a reminiscence of the interwar architecture, which is heavy, monumental, characterized by high room heights, high bedrooms. The aim was to create a feeling of spaciousness, because both the size of the empty plot and the large scale of the Kaunas Lagoon seem to dictate the massiveness of the volume of the house. Curved handmade bricks are used to build the house.


建筑的内部在这一点上很有趣,它再现了大尺度,一些隔断是圆形的,弯曲的窗户和立面的起伏在内部都能感受到。内部以高高的天花板、白色墙壁、白色栏杆、宽大的木板地板和坚固、优质的皮革家具为主。
The interior of the building is interesting in that point, that it reproduces the large scale, some of the partitions are rounded, the curved windows and the undulation of the facades can be felt in the interior. The interior is dominated by high ceilings, white walls, white railings, large plank floors and solid, good quality leather furniture.


▽ 平面图



