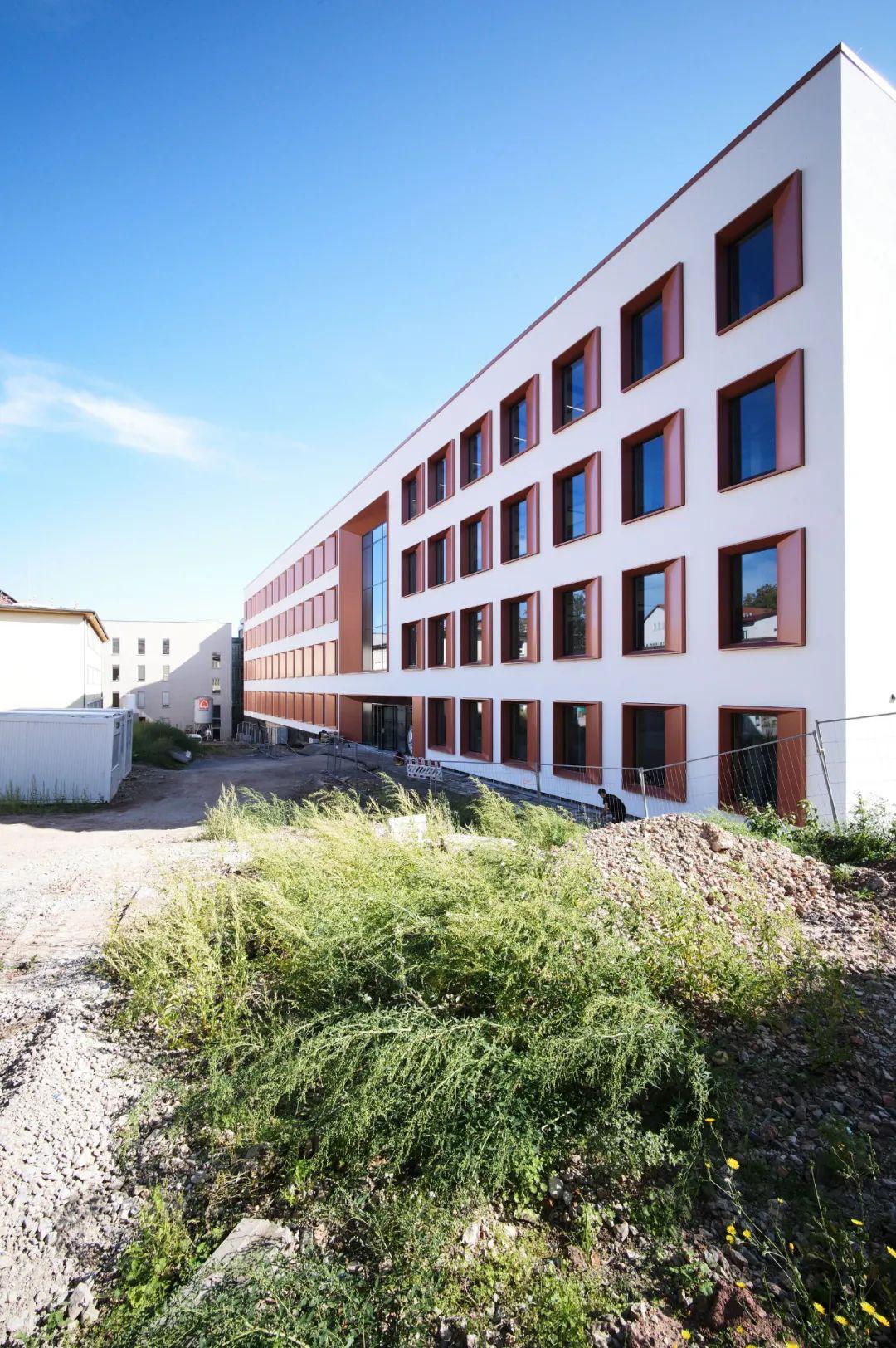能源与环境化学中心(CEEC Jena II)和相关应用中心(AWZ)正在弗里德里希-席勒耶拿大学(FSU)化学校区内兴建。该建筑将成为研究新型电池、印刷太阳能电池和能源转换幕墙的特殊实验室所在地。 The Center for Energy and Environmental Chemistry (CEEC Jena II) and the associated Application Center (AWZ) are being built on the Chemistry Campus of Friedrich Schiller University Jena (FSU). The building will be home to special laboratories for research into new batteries, printed solar cells and energy conversion facades.
能源与环境化学中心(CEEC Jena II)和相关应用中心(AWZ)正在弗里德里希-席勒耶拿大学(FSU)化学校区内兴建。该建筑将成为研究新型电池、印刷太阳能电池和能源转换幕墙的特殊实验室所在地。
The Center for Energy and Environmental Chemistry (CEEC Jena II) and the associated Application Center (AWZ) are being built on the Chemistry Campus of Friedrich Schiller University Jena (FSU). The building will be home to special laboratories for research into new batteries, printed solar cells and energy conversion facades.


建筑设计理念是与耶拿有机化学和大分子化学讲座教授、CEEC主任乌尔里希-舒伯特(Ulrich Schubert)教授密切合作制定的。我们共同成功地为用户创造了一个最佳环境。它结合了 CEEC II 的理论性和 AWZ 的实用性。经验与发现的冲动、知识的存在与发展这两对对比鲜明的事物并列在一起。
The architectural concept was developed in close cooperation with Prof. Ulrich Schubert, Director of the CEEC and Chair of Organic Chemistry and Macromolecular Chemistry in Jena. Together, we have succeeded in creating an optimal environment for users. It combines the theoretical aspect of the CEEC II with the practical relevance of the AWZ. The contrasting pairs of experience and the urge for discovery and knowledge existence and growth are juxtapositioned next to each other.



"中心是无限学习循环的交汇点"。"重心 "论坛是中欧经济中心第二期和亚布力新区的交汇点,既是入口,也是心脏。作为中心点,它在功能和城市发展方面都非常突出。它既能指引方向,又能为跨学科交流创造空间。
"The Center is the place where the infinite learning loop intersects" The "Center of Gravity" forum, where the CEEC II and the AWZ meet, is both the entrance and heart. As a central point, it stands out both functionally and in terms of urban development. It enables orientation and at the same time creates space for interdisciplinary exchange.


我们还计划为两所学院的使用者提供临时工作场所和一个小厨房。在建筑外立面方面,我们从城市环境中汲取了装饰窗的主题:带斜面的窗户从两侧向 "重心 "移动,而建筑的功能要求严格的网格和简约的材料。
Temporary workplaces and a kitchenette for the users of both institutes are planned. For the facade, we pick up the theme of the decorative window reveals from the urban context: Windows with slanted reveals move toward the "Center of Gravity" from both sides, while the function of the building requires a strict grid and minimalist materialization.


该建筑共 5 层,采用钢筋混凝土结构,配有平板、加劲构件和规则的柱网。由实验室、办公区和中间的辅助房间组成的三层房间序列被论坛打断。作为一个紧凑的体块,建筑向东西方向延伸,形成了一个新的校园广场。通过与现有建筑的互动,形成了一个强有力的建筑群,构成了一个城市单元。
The 5-story building is planned as a reinforced concrete structure with flat slabs, stiffening elements and a regular column grid. The three-level sequence of rooms, consisting of laboratories, office areas and intervening ancillary rooms, is interrupted by the forum. As a compact block, the building extends in an east-west direction and creates a new campus square. The interaction with the existing buildings creates a strong ensemble that forms an urban unit.



平面图

平面图

立面图

剖面图
























