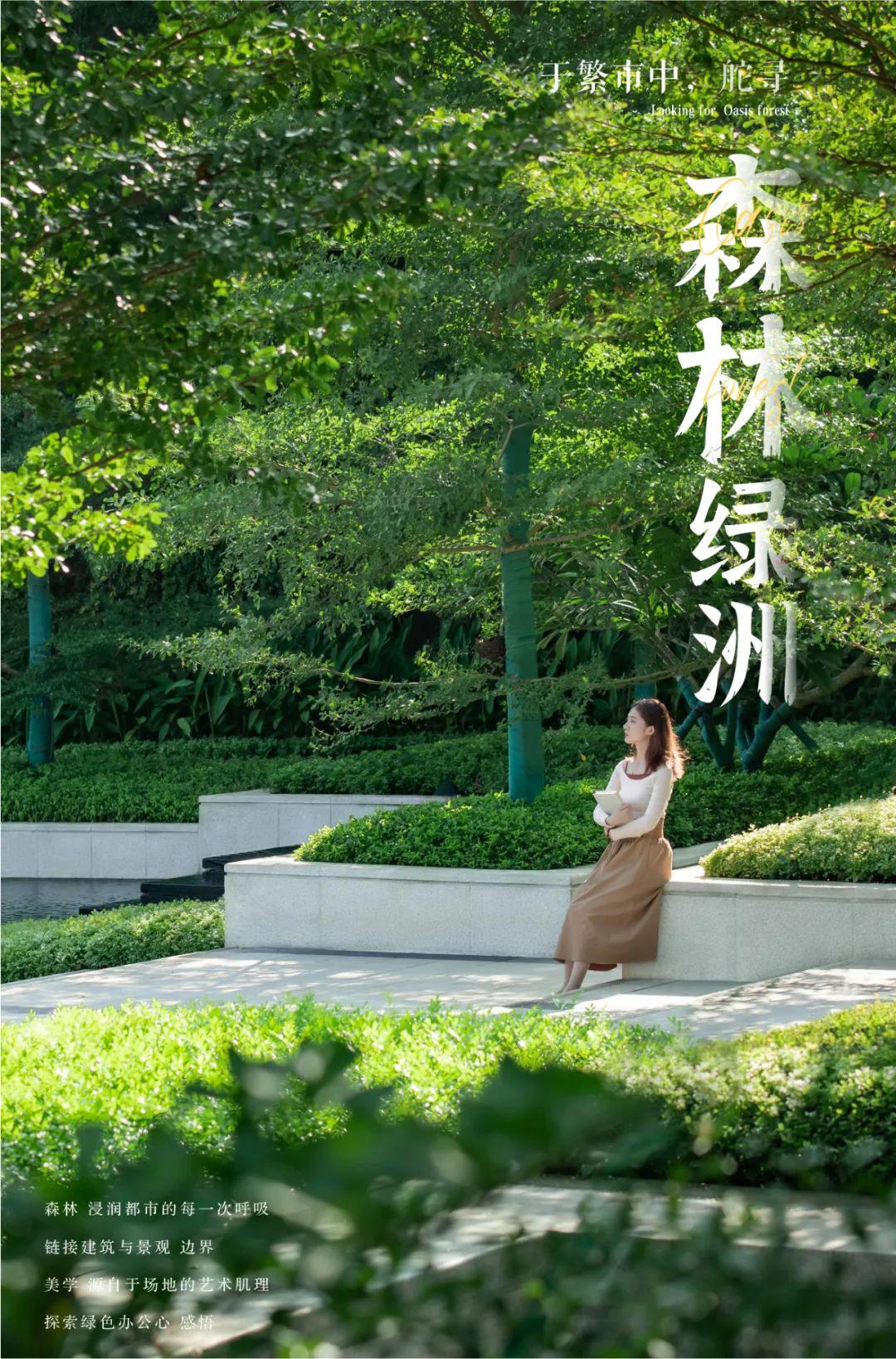于繁市中,舵寻“ 森林绿洲 ” 招商局海南区域总部 山水比德 招商局海南区总部位于海南省海口市秀英区,紧挨城市主干道滨海大道和秀英港口,地理位置较优越,是展示海口城市风貌的 重要窗口 。 CHINA MERCHANTS GROUP Hainan Regional Headquarters






招商局海南区总部位于海南省海口市秀英区,紧挨城市主干道滨海大道和秀英港口,地理位置较优越,是展示海口城市风貌的 重要窗口 。





The green coverage rate of Haikou city reaches 43.5%, and it was selected by the World Health Organization as the first pilot site of "World Health City" in China. The forest feeling of the office is the best tribute to this city.
The building grows in the forest, forming the most unique skyline in the city. Meanwhile,as a tropical city,Haikou has long sunshine hours and a large number of shaded trees to wrap the passage space, which can effectively enhance the comfort of office traffic and give everyone forest-like walking experience.



两栋核心办公建筑在场地具有很强的主导作用,简洁的幕墙搭配立面的线性肌理,形成建筑自身强烈的界面感,有效的传递建筑精神。而景观应该是对建筑的延续,与建筑形成一体化的呼应,打造办公空间的共融性。
The two core office buildings have a strong leading role on the site. The simple curtain wall and the linear texture of the facade form a strong sense of interface of the building itself and effectively convey the architectural spirit.The landscape should be a continuation of the building, form an integrated echo with the building, and create a cohesiveness of the office space.



入口区与城市的主干道接壤。我们特选31棵小叶榄仁,形成一处纯粹的森林边界,也是森林式办公的设计精神最直接的传达。


 ▲ 小叶榄仁的森林感营造
▲ 小叶榄仁的森林感营造
The pure planting method of the border creates a sense of welcome of the passage under the forest at the entrance, and the linear pavement has a strong orientation. Perhaps, the office space also needs such a sense of ceremony.

▲由外至内的林下迎宾


两侧树阵下设置林间的洽谈空间,下沉式的手法有效的隔绝了与外部视线的通透直白,形成办公之余可以短暂停留的林下交流之所,感受炎热夏日的樾下清凉。
There is a negotiation space between the forests under the tree arrays on both sides. The sunken method effectively isolates the transparency and straightforwardness from the outside, forming a place for communication under the forest where you can stay for a short while after the office, and feel the coolness of the hot summer.


▲林下的休憩空间


▲入口处的叠水让空间更加生动


The central axis is the core of the entire office area, connecting the entrances of the two core office buildings and the daily life of the park. The creation of the central axis not only continues the design spirit of the forest office, but also carries the mood of working every day. Therefore, The central axis has the spiritual sustenance of a sense of strength, which can give people a positive force.
We return to thinking about the spirit of the island, take the green forest as the running hull, createing a "green boat" shape. The high-quality water platform creates the dynamic sense of driving, expresses the flowing waves with the pavement texture, and shapes the central axis theme of the "green boat" pilot, which gives the entire office park more spiritual thinking and also pays tribute to the city of Haikou.
 ▲都市“绿舟”过程手绘图
▲都市“绿舟”过程手绘图
The language of the landscape and the building facade form a whole, reflecting the harmony of the space itself. The linear relationship that runs through the entire venue creates a rigorous sense of order and the integrity of the office atmosphere.


▲景观与建筑的整体关系
The feeling of a forest office experience continues as a whole in the central axis. We use 18 Terminalia neotaliala Capuron to build the shape of the central axis forest "green boat", While creating a sense of space atmosphere, the waterscape has also become the most recognizable focus of commuting.


▲不同视角下的森林“绿舟”
At the same time, we pay more attention to the experience of people walking through the space, the sence of welcome of the entrance waterscape, the sense of quality of walking through the forest, the sense of detail of the craftsmanship and the sense of carving of the plant space are the most sincere feedback to the office daily.



▲林下的品质穿行


▲夜幕下的灯光守护

This project lasted over 3 years. Under the theme of forest-style office, we also paid attention to the carving of space. From the deduction of conceptual sketches to the detailed management and control of the scene, it embodies the continuous output of both parties to the project.
| 中心水景雕塑 |

▲中心水景雕塑制作过程
| 铺装标准打样 |
The pavement layout of the office area follows the line elements of the building facade, and adopts a method of mixing two materials in one specification.The entire office adopts a uniform paving module, and the central axis area is the center of the entire site,We used the gradient method and the principle of seam to focus on creating it,While stylish and simple, it also echoes the building facade.

▲铺装样板段打造过程
| 穿孔板打样 |
As the most used item in the venue, the bench needs to be carefully crafted. After more than 10 rounds of communication, typesetting, modeling, and adjusting the aperture size, the plan was finally determined. During processing, 1:1 printing drawings are used as templates, and laser engraving is used to ensure the sense of sequence of this stool.


▲坐凳最终落地效果
| 植物打造 |
In terms of gardening, we communicated with the plant designer at the planning stage, combined with the local climate and plant types,We went to the major seedling farms in Guangdong and Hainan to carefully select plants, and restored the plants to the SU with 1:1 three-dimensional model according to their varieties and specifications. After repeated deliberation in space, we formed the final landing effect.

▲设计师现场调整植物

▲ 甲乙双方现场沟通
| 甲方说 |
招商局海南区域总部项目由两座塔楼构成,四周被消防通道和消防登高场围合,绿地率仅有30%。但是我们希望景观能够营造一个林荫环绕的办公环境,以应对海南酷暑的气候;同时还要让景观与建筑形成完美的融合,对景观来说确实是个不小的挑战。
幸好我们遇到了山水比德团队,从设计创新到落地的全过程管控都给予项目很大的支持。历经甲乙双方团队反复探索及思想碰撞后,我们终于达成一致意见: 营造一个海口市独一无二的森林式办公空间,于繁市中舵寻“ 森林绿洲 ” 作为景观的设计主题,打造森林式写字楼景观环境。
感谢历经“方案多次探索、细节反复推敲、落地品质严控 ” 后,依然能够理解和支持我们工作的合作伙伴。
———招商局海南区域总部项目景观负责人:周皇
招商局海南区域总部是我们全集团关注的项目,上到孙总,利总的层层把关,下到整个深圳院前后期团队几年时间的持续投入。承蒙甲方领导的信任与支持,让团队顺利完成如此“艰巨”的任务。
在我们眼里,这是一个克制的项目,景观并没有用过多刻意的浓墨重彩,而是恰到好处的与建筑呼应。我们希望整个场地有着自身通融恰当的整体性,这种恰当即是贯彻项目的基因。同时我们希望场地能融入海口自身的城市风情感,而“森林”便是对海口这个“世界健康城市”最好的致敬。
有幸遇见对品质有极致追求的甲方团队,正因为有了甲方万总、吴总给予项目的高度关注,才能给予团队坚定有力的方向。以及我们最亲密的“战友”周总对设计细节及落地品质的严格管控,才能使得项目得到如今的呈现效果。
最后,感谢为这个项目付出的所有人,我们始终相信:一切付出都是值得的。
———山水比德深圳设计院



-END-
丨项目信息
项目名称:招商局海南区域总部
业主单位:招商蛇口海口公司
景观设计:山水比德深圳设计院
方案设计:哈艺、陈文华、邱宗文、欧志英、杨洁、钟肖芳、叶顺杰、肖仕路、李根、王博、付加羲、刘晓雅、齐宝雪
施工图设计:黄海源、张子达、张庆波、许伟航、骆艳丹、陈寒梅、李思梦
景观施工:广州华苑园林股份有限公司海南运营中心
雕塑施工:广州安创文化传播有限公司
摄影团队:屿摄影工作室
项目地点:海南海口
设计面积:12177㎡
落地时间:2022年6月
