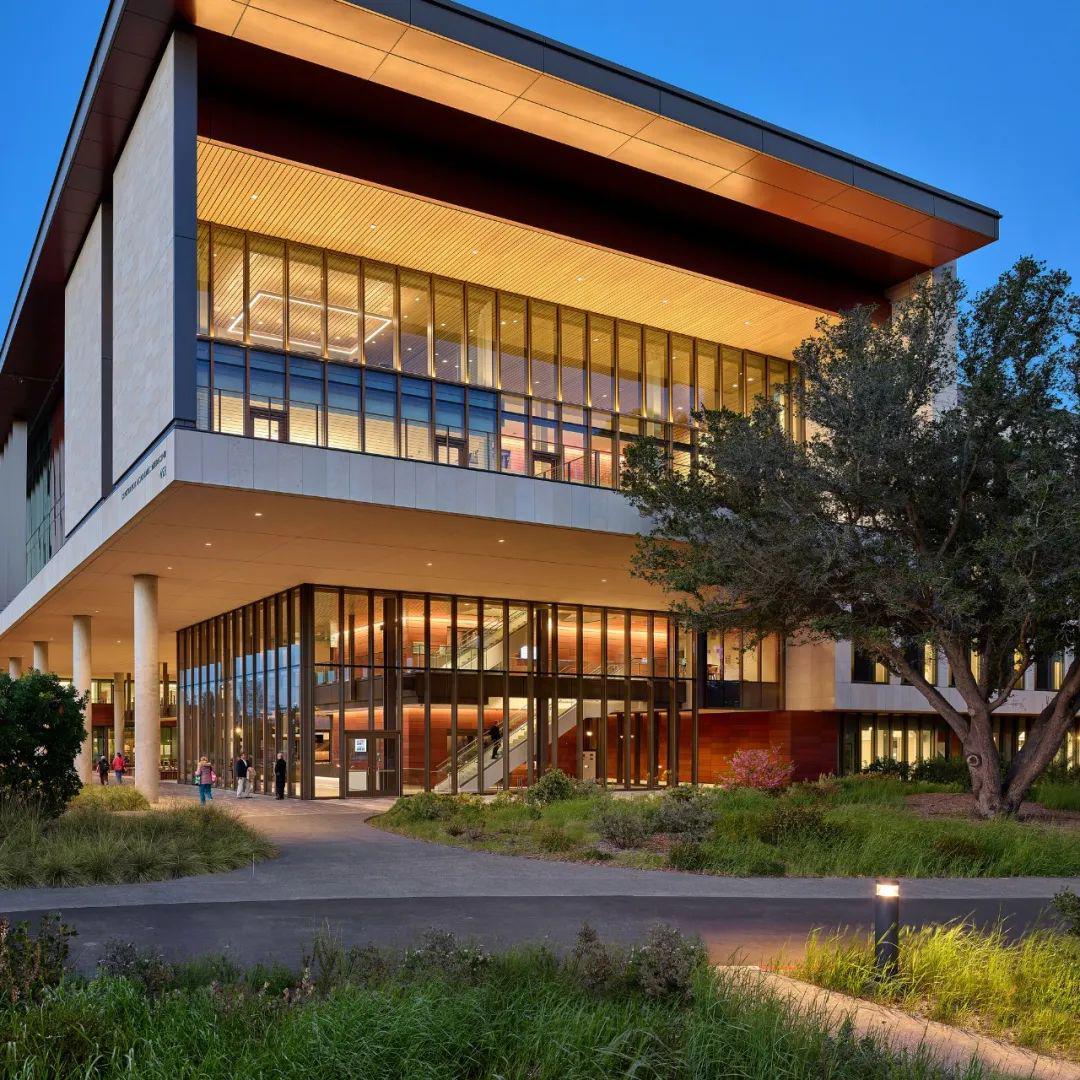HOK设计的斯坦福学术医学中心为在医院和诊所长时间工作的员工提供了休息的场所。它还能满足他们的学术和研究工作。该设施包括办公室、会议室、协作和教育空间、一个健身中心和一个餐厅式咖啡馆。HOK的团队帮助医学院的领导规划了他们的新办公空间,并制定了详细的方案,在一个高度协作的工作环境中容纳所有的临床教师和工作人员。 HOK designed the Stanford Center for Academic Medicine to provide respite for staff that works long hours in hospitals and clinics. It also accommodates their academic and research endeavors. The facility includes offices, conference rooms, collaboration, and education spaces, a fitness center, and a restaurant-style café. HOK’s team helped the medical school’s leaders plan their new office space and develop a detailed program that would accommodate all clinical faculty and staff in a highly collaborative work environment.
HOK designed the Stanford Center for Academic Medicine to provide respite for staff that works long hours in hospitals and clinics. It also accommodates their academic and research endeavors. The facility includes offices, conference rooms, collaboration, and education spaces, a fitness center, and a restaurant-style café. HOK’s team helped the medical school’s leaders plan their new office space and develop a detailed program that would accommodate all clinical faculty and staff in a highly collaborative work environment.
HOK designed the Stanford Center for Academic Medicine to provide respite for staff that works long hours in hospitals and clinics. It also accommodates their academic and research endeavors. The facility includes offices, conference rooms, collaboration, and education spaces, a fitness center, and a restaurant-style café. HOK’s team helped the medical school’s leaders plan their new office space and develop a detailed program that would accommodate all clinical faculty and staff in a highly collaborative work environment.
建筑物的体量成为帕洛阿尔托的斯坦福医学学术和临床园区以及邻近的弗雷德里克-劳-奥姆斯特德设计的树木园之间的门槛。三个狭窄的、相互连接的办公室翼楼耸立在一个种植有本地物种的景观庭院之上。西侧的办公翼被抬高到地面以上,在下面形成一个大型的两层门廊。这座U型建筑从所有有利位置都能看到大自然的景色。
The building massing serves as a threshold between the Stanford Medicine academic and the clinical campus in Palo Alto and the adjacent Frederick Law Olmsted-designed arboretum. Three narrow, interconnected office wings rise above a landscaped courtyard planted with native species. The west office wing is lifted above the ground, forming a large, two-story porch below. The U-shaped building provides views of nature from all vantage points.
The building massing serves as a threshold between the Stanford Medicine academic and the clinical campus in Palo Alto and the adjacent Frederick Law Olmsted-designed arboretum. Three narrow, interconnected office wings rise above a landscaped courtyard planted with native species. The west office wing is lifted above the ground, forming a large, two-story porch below. The U-shaped building provides views of nature from all vantage points.
该设计利用北加州的温和气候,将20%的项目移到建筑墙外。人们可以在一个多样化的户外空间组合中进行社交和工作。门廊、阳台、天桥和有顶的人行道从建筑中延伸出来。上面的露台创造了一种在树上的感觉。
The design takes advantage of Northern California’s mild climate by moving 20 percent of the program beyond the building’s walls. People can socialize and work in a diverse mix of outdoor spaces. Porches, balconies, sky bridges, and covered walkways extend from the building. Upper terraces create the sensation of being in the trees.
这些空间在夏天经历微风和阴凉,在冬天经历平静和阳光直射。被动优先的设计方法充分利用了场地的优势。阳光、风和生态系统影响了从最初的规划决定到建筑细节的一切。狭窄的建筑侧翼加上落地窗,使大量的自然光和树木园的景观得以实现。
These spaces experience breezes and shade in the summer and calmness and direct sunlight in the winter. A passive-first design approach takes full advantage of the site. The sun, wind, and ecosystem influenced everything from the initial planning decisions to the building details. Narrow building wings coupled with floor-to-ceiling windows allow plenty of natural light and views of the arboretum.
幕墙与陶瓷熔块图案和西立面的三层金属百叶一起,最大限度地减少眩光,同时优化室内的热舒适和日光。该建筑的年度能源使用强度为15.9 kBtu/SF/年(包括可再生能源),比基线节省了85%的能源。
该团队创建了亲生物的设计指南。海岸生活的橡树启发了该中心的设计,就像加州本土的树木一样,在一个空间内容纳了多个环境。它的叶子阻挡了阳光的直射,同时允许过滤后的光线和微风通过,在它的树冠下创造了一个凉爽空气的微栖息地。
The curtain wall—with ceramic frit patterns and three-story metal louvers on the west facade—minimizes glare while optimizing indoor thermal comfort and daylight. The building’s annual energy use intensity—15.9 kBtu/SF/yr (including renewables)—represents an 85% energy savings from baseline. The team created biophilic design guidelines. The coast-lives oak tree inspired the design of the Center, which, like the native Californian tree, houses multiple environments within a single space. Its foliage blocks direct sun while allowing filtered light and breezes to pass through, creating a microhabitat of cool air under its canopy.



















