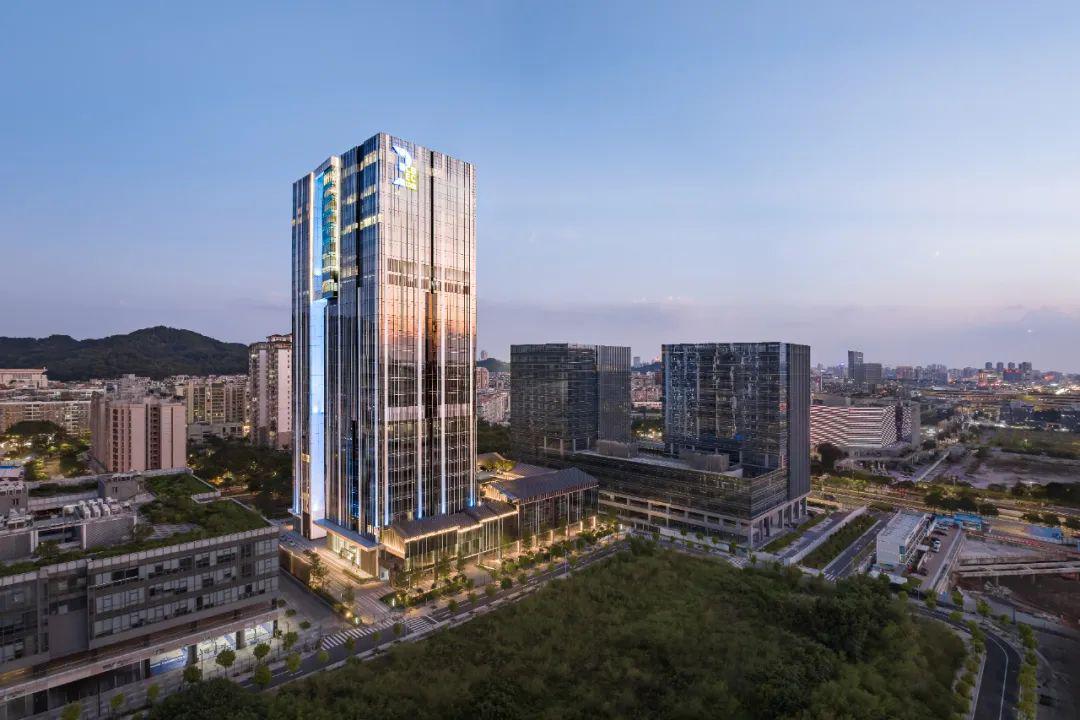广州白云之窗 立体城市空间新地标 Aedas 由Aedas院士、全球设计董事韦业启(Ken Wai)带领团队设计的广州建华中心已顺利竣工,这座集130米高的总部与岭南风情商业建筑群于一体的综合体,如今已经成为了临空板块白云新城的全新地标。 Aedas Fellow, Global Design Principal Ken Wai, integrates a 130m headquarters with a Lingnan-style commercial complex and becomes a new landmark in Baiyun New City.
由Aedas院士、全球设计董事韦业启(Ken Wai)带领团队设计的广州建华中心已顺利竣工,这座集130米高的总部与岭南风情商业建筑群于一体的综合体,如今已经成为了临空板块白云新城的全新地标。
Aedas Fellow, Global Design Principal Ken Wai, integrates a 130m headquarters with a Lingnan-style commercial complex and becomes a new landmark in Baiyun New City.
Site location
白云新城作为广州市重要的城市副中心,引进了众多具有影响力的企业,
力图打造成对标珠江新城的广州RBD(休闲商务区) 。项目位于其中的核心地段,紧邻由原机场主跑道改造而成、贯穿南北的中央公园,东望白云山风景,西抵机场高速,北观白云公园,南眺广州地标广州塔,地理及景观条件优异。
Baiyun New City strives to become a Recreational-Business District (RBD) that consists of many renowned enterprises. The Guangzhou Jianhua Centre is located adjacent to the Central Park that runs north to south, enjoying excellent geographical advantages and scenery views towards the major urban icons.
Eye-level view
面对绝佳的自然风景资源以及不同的功能需求,团队提出了 “白云之窗”的设计理念 ,巧妙地将两座不同业态的塔楼在不同高度彼此连接, 形成极具整体性的地标轮廓,并营造出丰富的公共空间以及极富意蕴的城市景窗,糅合岭南意蕴,构建出独特现代的综合体建筑群。
The design adopts the concept of ‘Window of Baiyun’, showcasing the natural landscape and catering diverse functional needs. The towers with different functions and heights are connected to from a unique architectural form and create an iconic silhouette. The design also creates rich public spaced filled with local cultural features, forming a contemporary mixed-use complex.
Program
地块布局巧妙,超高层塔楼紧贴北侧控制线,确保最大景观面的同时打造地标意象。 与之呼应的裙房和骑楼以“U”型置于塔楼对角,自然围合出东方意境的中央庭院 ,同时向外包览白云新城中央景观带。
The super high-rise tower is designed close to the northern side to maximise scenic views while creating a landmark imagery. Corresponding podium buildings and colonnades are arranged in a ‘U’ shape at the diagonal of the tower, naturally enclosing a central courtyard with traditional Chinese atmosphere while extending outwards to overlook the Baiyun New City landscape view.
具有东方意境的中央庭院
Courtyyard filled with traditional Chinese atmosphere
俯拍参差错落的建筑
Jagged architectural form
建筑形态上,团队突破常规手法,通过对超高层建筑体块进行拆分重置,堆砌出参差有致的塔楼造型,以优雅大气的建筑形象重绘城市天际线
。
其中塔楼中部在不同高度营造出多个视线通廊,极大程度削弱了大体量带来的临街压迫感,并在其中构建出饱览美景的空中花园以及无边泳池,打造当地人气打卡点。
In terms of architectural form, the super high-rise building blocks are split and stacked into a staggered tower. The elegant architectural image redefines the city skyline. Multiple sight-viewing corridors at different heights in the middle of the tower are created as sky gardens and infinity pools with stunning views.
独特的建筑形态
Unique architectural form
穿插的建筑体块
Interspersed building blocks
人气打卡点空中泳池
Sky swimming pool
团队通过解构手法将连贯的裙楼雕琢成一个个相对独立的商业空间,
塑造出建筑群的独特层次感,同时与极具韵味的开放游廊和架空骑楼, 一同构成了岭南园林式乐活商业园。
By breaking down the podiums into independent retail spaces, a unique sense of layering is created for the architectural form of the complex. Along with open corridors and elevated colonnades, a garden-like commercial park is created.
相对独立的商业骑楼空间
Retail podium
贯穿的游廊
The connecting corridor
基于设计的简约风格,在立面材料上以复合铝板、超白玻璃为主, 透过规整的建筑立面构件,跟随光线产生有韵律的阴影变换,创造出动静皆宜的立面效果。
Based on a minimalist design style, the fa?ade materials mainly use aluminum composite panels and ultra-clear glass. Through orderly fa?ade components, rhythmic shadow changes follow the light, creating a balanced dynamic and static fa?ade effect.
简洁通透的立面细节
Fa?ade details
大气现代的落客区
Contemporary drop-off area
“ 我们力图在有限的地块上,最大程度突破场地限制,以在地企业理念作为根源,基于有效的设计策略,构建出灵活的办公与商业场地,打造有根源、有逻辑、有功能、有突破的立体城市空间, ”韦业启如是说。
‘Effective design strategies are adopted to create flexible office and retail spaces, building a three-dimensional urban space that is functional and innovative.’ Ken says.













