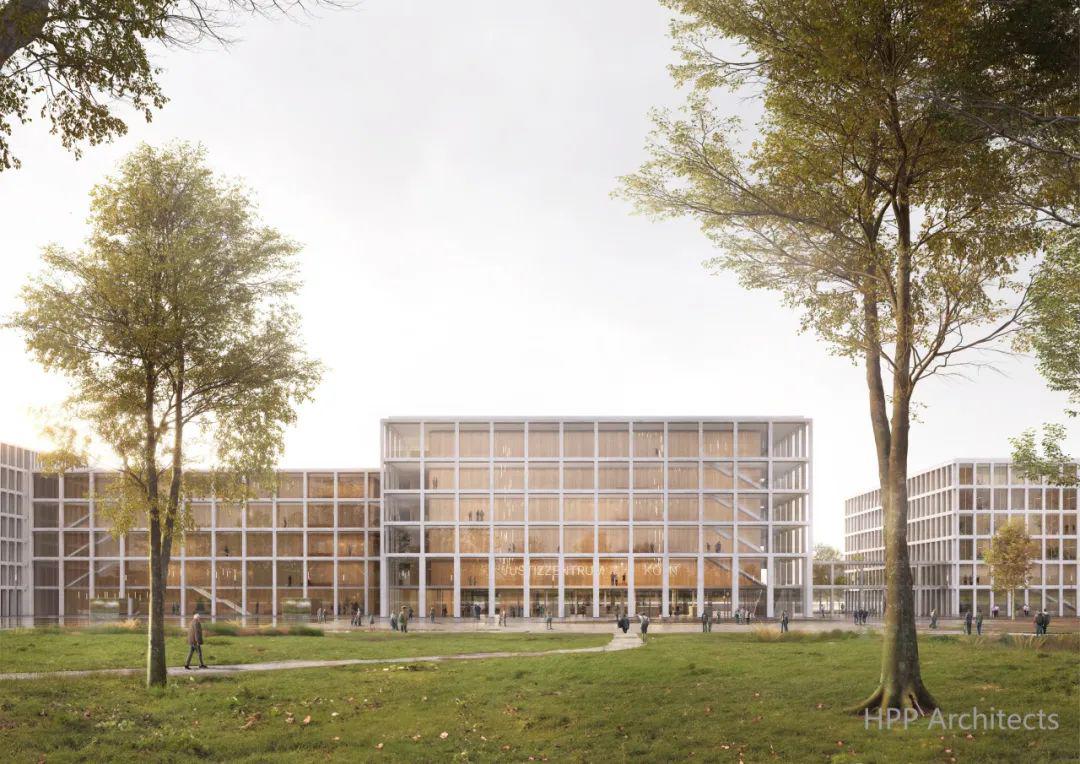? Filippo Bolognese 继2022年赢得了科隆新司法中心城市设计竞赛一等奖之后, HPP于2024年的建筑及景观设计竞赛中再度打动评委,荣获第一名! After winning first prize in the urban planning competition for the new Cologne Justice Centre back in 2022, this year

? Filippo Bolognese
继2022年赢得了科隆新司法中心城市设计竞赛一等奖之后, HPP于2024年的建筑及景观设计竞赛中再度打动评委,荣获第一名!
After winning first prize in the urban planning competition for the new Cologne Justice Centre back in 2022, this year HPP's design once again impressed the jury in the architectural and landscape competition - and was awarded first prize!

科隆新司法中心城市设计竞赛
Cologne New Justice Center urban design competition ? HPP
▲ 点击图片获取更多项目信息
根据科隆市的计划,在未来10至15年内,位于卢森堡大街和城中绿地公园的高楼建筑群将逐渐减少。在现105米高的司法中心所在地及其相邻的土地上,沿汉斯-卡尔-尼佩尔代大街,将建造起一个大型综合建筑群用于容纳地方法院和检察院。HPP于城市设计竞赛中提出 “从摩天大楼到地平线大楼” 的创新概念,进一步的建筑设计以此为基础,强调各个体量及与城市环境之间环环相扣的空间关系,创造出具有身份认同感的城市形象。
The city of Cologne plans to reduce the high-rise buildings along Luxemburger Street and the Inner Green Belt over the next 10 to 15 years. A large-scale complex will be built on the site of the existing 105-meter-high Justice Center and the neighboring plot along Hans-Carl-Nipperdey Street. It will house the District Court, Regional Court, and the Public Prosecutor's Office. HPP proposed the innovative concept of "from skyscrapers to groundscraper" in the urban design competition. Based on this concept, the further architectural design emphasizes the interlocking both within the building blocks and of the entire ensemble with the adjacent urban space, creating an urban component with a strong sense of identity.

? HPP

场地规划 / Site planning ? HPP
五个几乎相同高度的立方体交错排列,每个都围合出一个内部庭院,一条中央通道将北部绿地公园与地块内部连接起来,组成恰如其分的城市布局。中央通道不仅呼应了南部街道轴线,也同时形成司法中心的入口广场,使整个建筑群与周围开放空间紧密结合起来。前广场上的景观绿岛设计有蓄水池,而中央通道上的种植区则精心选择了促进生物多样性的植物树种,促进了建筑节能与可持续发展。
Five staggered cubes of nearly the same height, each enclosing an inner courtyard, with a central passage connecting the northern green belt to the quarter, forms the convincing urban configuration. The central passage not only aligns with the southern urban axis but also forms an entrance plaza for the Justice Center, integrating the entire complex closely with the surrounding open space. The green islands on the front square are designed as rainwater retention areas, while carefully selected plant species that promote biodiversity are planted along the central passage, promoting energy efficiency and sustainability.

总平面图 / Masterplan ? HPP

能源与服务 / Energy concept & Building services ? HPP
建筑内部的设计沿水平向展开,一条位于二层的 公共通廊 将检察院、刑事法庭、民事法庭、地方及地区法院连接起来。通过主入口宽敞的楼梯可进入二层通廊,审判室位于后方,由竖向楼梯相连,周围为来访者设置了宽敞明亮的等候区。
The interior space of building blocks unfolds horizontally, with a public corridor on the second floor connecting the Public Prosecutor's Office, Criminal Court, Civil Court, District Court, and Regional Court. The spacious staircase at the ground floor provides access to the public corridor, behind which are the courtrooms connected by vertical staircases, with spacious and well-lit waiting areas provided for visitors.

功能分布 / Function ? HPP

透明与近人尺度 / Transparency & Proximity to citizens ? HPP

内部流线 / Circulation ? HPP

? Filippo Bolognese
方案采用钢筋混凝土结构,上层行政区域的楼层采用木-粘土混合结构。清水混凝土的预制构件形成立面网格,配合大面积玻璃,透露出内部的木色墙面,表现出开放亲民的司法新特征:透明与多层次性,令科隆司法中心融入城市公共生活。
The proposal envisions a reinforced concrete structure, supplemented by a wood-clay hybrid construction in the upper floors of the administrative areas. The facade features a grid of precast fair-faced concrete elements, complemented by large glasses that reveal the wooden interior walls, showcasing a new characteristic of the judiciary: transparency and complexity, to integrate the new Cologne Justice Center into the city's public life.


立面详剖 / Facade detail section ? HPP

? Filippo Bolognese
