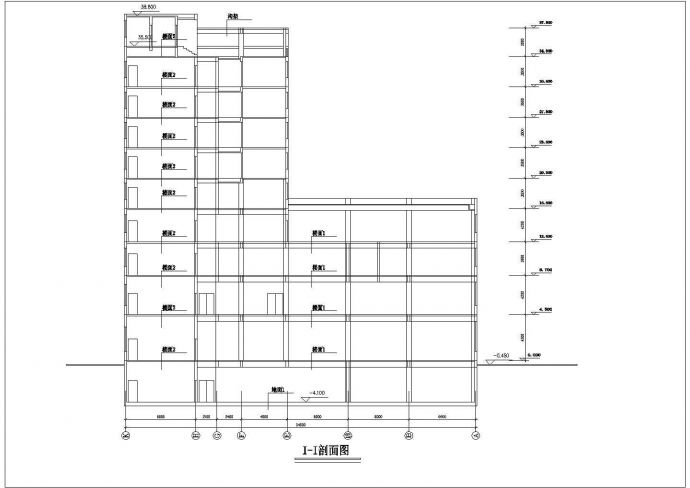本资料为河北工大学某综合楼给排水毕业设计图纸,图纸包括高区排水系统图、低区排水系统图、给水系统图、喷淋系统图、消防系统图、泵房平面布置及系统安装图、楼层平面给排水平面图、卫生间大样图、高位水箱系统图等

河北工大学某综合楼给排水毕业设计图纸_图1

河北工大学某综合楼给排水毕业设计图纸_图2

河北工大学某综合楼给排水毕业设计图纸_图3
点击展开全文
用户评价(0)
我要评论