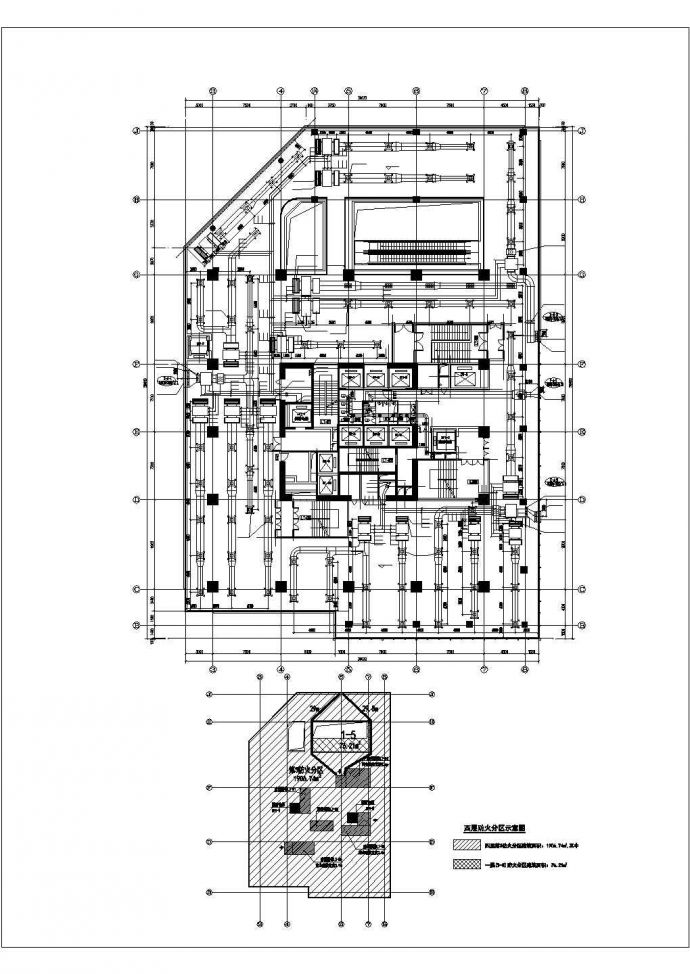一、工程概况: 项目位于广东省深圳市,为一综合楼建筑,地下3层,地上31层,总建筑面积58191.16 m2,建筑高度为134.3m... 二、冷热源: 选用水冷螺杆式冷水机组及风冷热泵

【广东】超高层综合楼空调及通风系统设计施工图(风冷热泵 大院设计)_图1

【广东】超高层综合楼空调及通风系统设计施工图(风冷热泵 大院设计)_图2

【广东】超高层综合楼空调及通风系统设计施工图(风冷热泵 大院设计)_图3
点击展开全文

用户评价(0)
我要评论