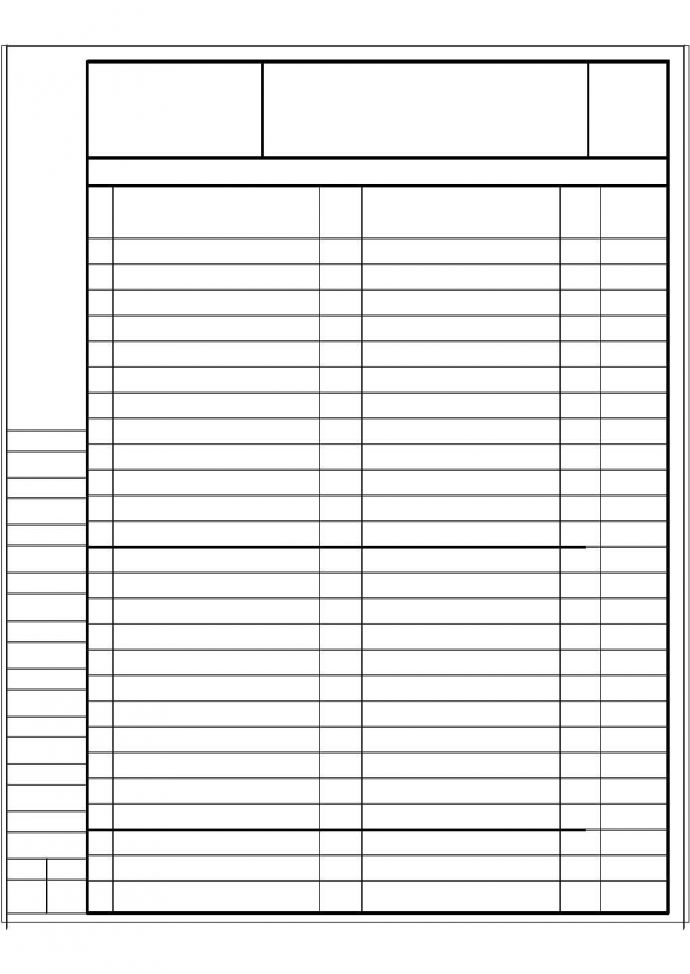一、工程概况:地上15层,为一商务酒店建筑...图纸共16张。包含设计施工说明、空调平面图、空调主机基础图、水冷螺杆主机图、水冷螺杆基础图、风机盘管安装示意图等,可供参考。

某地商务酒店空调通风系统设计施工图_图1

某地商务酒店空调通风系统设计施工图_图2

某地商务酒店空调通风系统设计施工图_图3
点击展开全文
用户评价(0)
我要评论